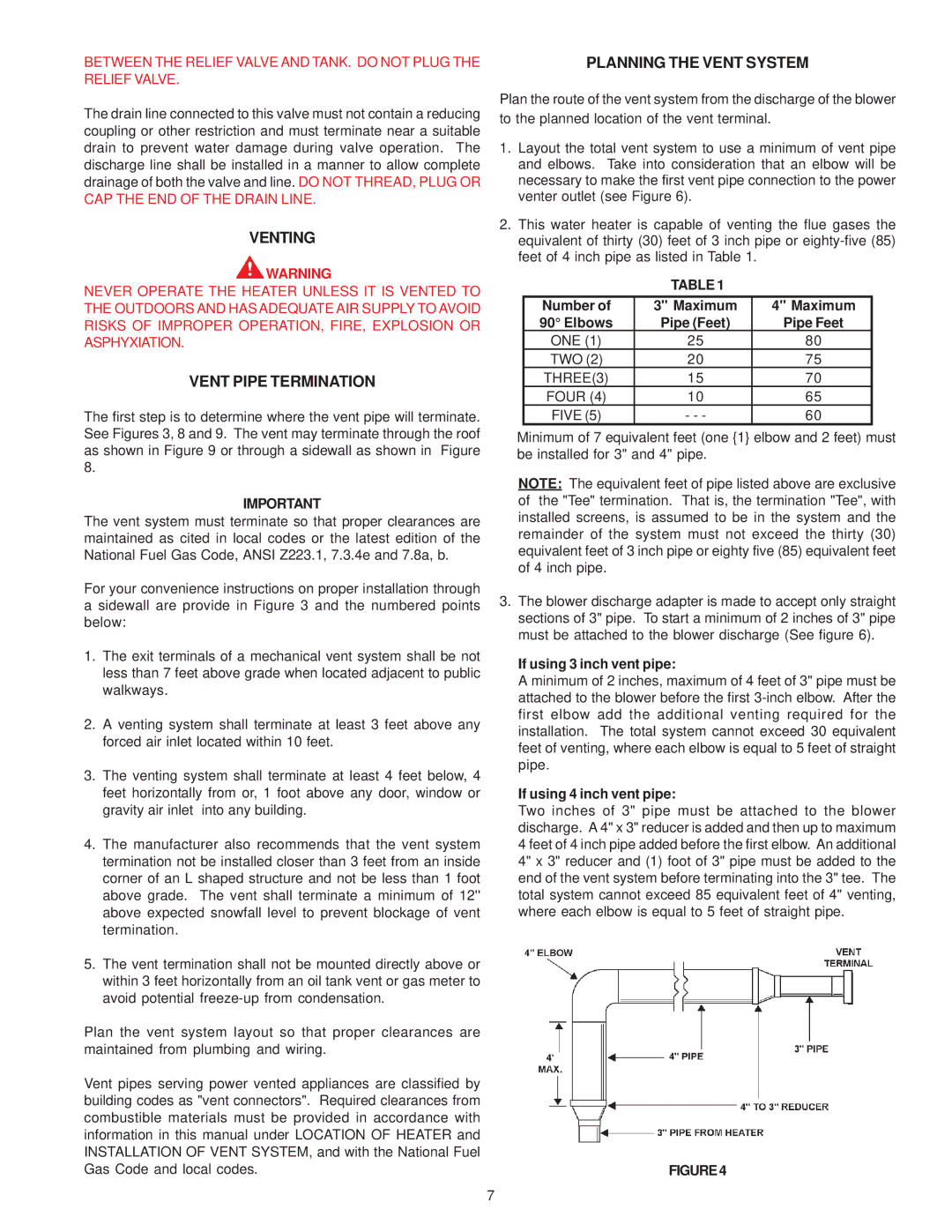FPSH - 75 specifications
The A.O. Smith FPSH-75 is a prominent model in the lineup of water heaters offered by A.O. Smith, a company renowned for its innovative approach to water heating solutions. This residential water heater is designed to meet the demands for both efficiency and performance, making it a popular choice for households seeking reliable hot water supply.One of the standout features of the FPSH-75 is its impressive 75-gallon capacity, which is suitable for larger households or properties that require high volumes of hot water. This feature ensures that multiple fixtures can be used simultaneously without the worry of running out of hot water. Additionally, the unit is equipped with a powerful heating element that provides rapid heating, making it efficient for quick recovery times even during peak usage.
The FPSH-75 utilizes advanced insulation technology to minimize heat loss, which enhances energy efficiency. This means that the water heater can maintain the desired water temperature while consuming less energy. As a result, homeowners can enjoy significant savings on their energy bills, all while benefiting from consistent hot water availability.
This model is also designed with user-friendly controls, allowing homeowners to set and adjust their water temperature preferences easily. The intuitive interface ensures that users can operate the unit without hassle, optimizing their water heating experience.
Safety is also a critical consideration in the design of the FPSH-75. It comes with built-in safety features, including a temperature and pressure relief valve, which helps prevent potential hazards associated with overheating and excessive pressure buildup. Moreover, the durable construction of the tank is engineered to withstand corrosion, extending the lifespan of the water heater.
Installation is made convenient with the FPSH-75, as it is compatible with various plumbing setups, making it adaptable for a range of home designs. The model has been certified for meeting the industry standards, ensuring reliability and peace of mind for end-users.
In summary, the A.O. Smith FPSH-75 is an exceptional water heating solution, ideal for families and homes needing robust hot water delivery. Its combination of high capacity, energy efficiency, user-friendly controls, and safety features make it a top contender among residential water heaters, ensuring that homeowners can enjoy comfort and convenience without compromise.

