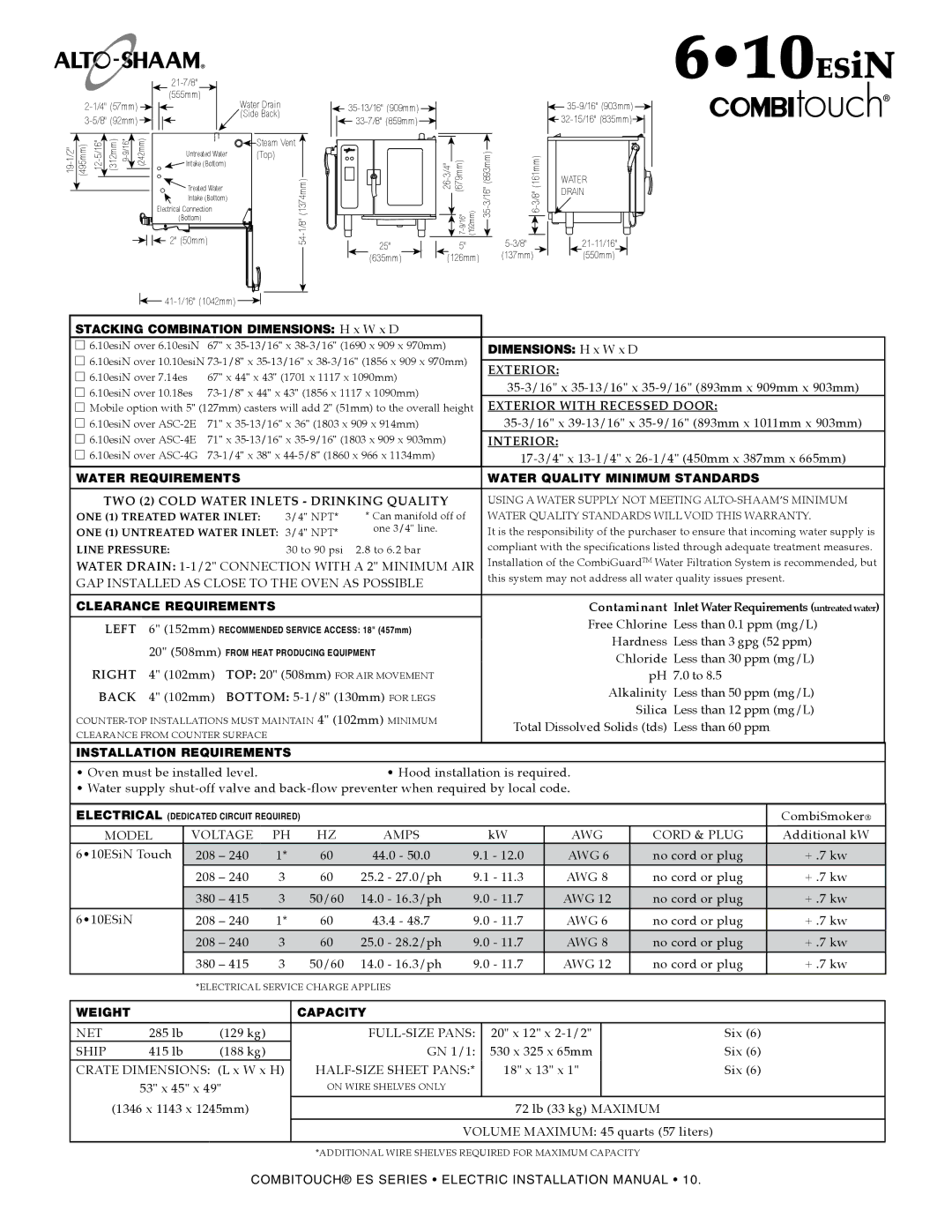1018, 2020, 1010, COMBITHERM COMBINATION Oven / Steamer ES electric combitouch, 714 specifications
Alto-Shaam is known for its innovative cooking and holding equipment designed for the foodservice industry, and their VHes product line is no exception. This range includes models VHes-10, VHes-5, 1220, 610, and 714, each built with unique features and advanced technologies to meet the demands of modern kitchens.The VHes-10 and VHes-5 models are equipped with Alto-Shaam’s exclusive Halo Heat technology, which provides precise temperature control and ensures even heat distribution. This technology gently holds food at the perfect serving temperature without drying it out, enhancing both flavor and texture. These models also feature Energy Star certification, reflecting their energy-efficient design, which helps kitchens reduce operational costs while supporting sustainability goals.
The VHes-10 boasts a larger capacity, capable of accommodating more food items, while the VHes-5 is designed for smaller operations or limited spaces, providing versatility in the kitchen. Both models come with digital control panels for easy temperature adjustments and monitoring, ensuring that chefs can maintain optimal conditions at all times.
Moving on to the 1220, 610, and 714 models, these units cater to diverse holding needs within foodservice operations. Each model is designed to be user-friendly, with clear digital displays and intuitive controls that allow chefs to quickly set and adjust holding temperatures. The 1220 model is particularly popular for its spacious design, which supports larger quantities of food, making it ideal for bustling kitchens and catered events.
The 610 and 714 models are engineered for flexibility, allowing operators to effectively manage their food items in various settings. Their compact sizes combined with smart technology make them an excellent choice for both front-line service environments and back-of-house operations. Notably, all these models support multiple food types, enabling establishments to hold everything from vegetables to protein dishes without compromising quality.
In summary, Alto-Shaam’s VHes series, including the VHes-10, VHes-5, 1220, 610, and 714, integrates cutting-edge technologies such as Halo Heat and efficient designs into versatile equipment. With an emphasis on energy savings, precise temperature control, and user convenience, these models are vital for any foodservice operation seeking to elevate their food holding and serving capabilities.

