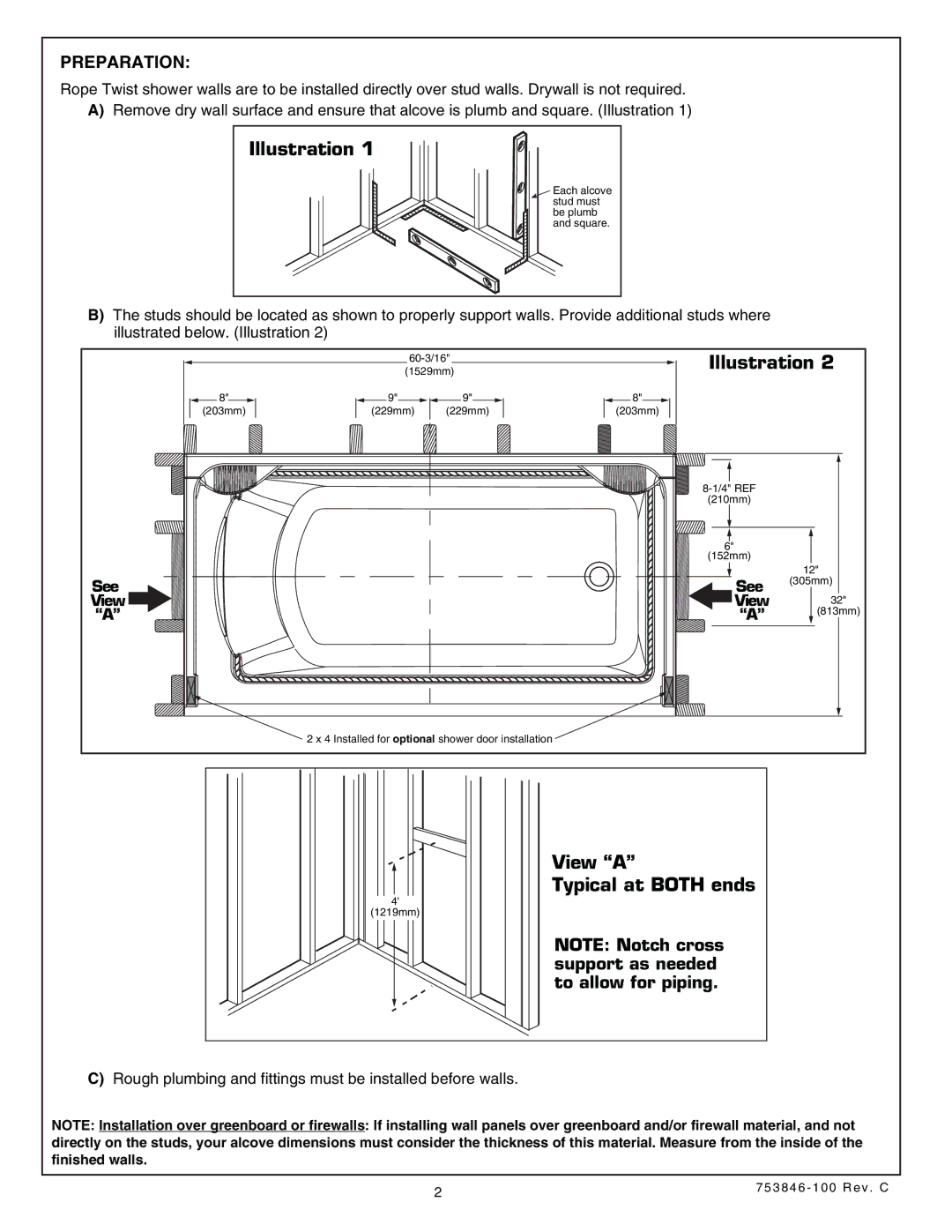Rope Twist Bath Walls, 5030.LBW specifications
The American Standard 5030.LBW is a remarkable product in the realm of bathroom fixtures, specifically known for its innovative design and technology that enhance both comfort and usability. This tub is primarily recognized for its spacious dimensions, which provide significant comfort, making it an excellent choice for anyone looking for a relaxing bathing experience.One of the standout features of the American Standard 5030.LBW is its sleek and modern aesthetic. Designed to fit seamlessly in a variety of bathroom styles, the tub presents a clean, contemporary look, thus complementing other fixtures and decor. Constructed from high-quality acrylic, the tub is not only visually appealing but also durable and lightweight, making installation straightforward and efficient.
The 5030.LBW is particularly designed with user comfort in mind. It comes equipped with a deep soaking design that allows bathers to submerge comfortably, promoting relaxation and stress relief. The integrated lumbar support feature provides additional comfort while reclining, ensuring optimal support during bath time.
Another significant aspect of the American Standard 5030.LBW is its advanced hydrotherapy options. The tub can be outfitted with massaging jets to offer an invigorating experience. These jets are strategically placed to target key areas of the body, providing soothing relief for tired muscles and enhancing the overall bathing experience.
In terms of functionality, the American Standard 5030.LBW boasts a user-friendly drain and overflow system that ensures effective water management. The slip-resistant surface of the tub provides an added layer of safety, making it suitable for users of all ages.
Additionally, the tub features easy-clean surfaces that resist stains and fading, maintaining its pristine look over time with minimal upkeep. Reliable and consistent performance is a hallmark of the American Standard brand, and the 5030.LBW lives up to this reputation, offering long-lasting value and satisfaction.
Overall, the American Standard 5030.LBW embodies a fusion of comfort, style, and functionality, making it a superb choice for anyone looking to elevate their bathroom experience. Whether it's for a soothing soak after a long day or a refreshing start to the morning, this tub delivers on all fronts, ensuring that every bath is a tranquil retreat.

