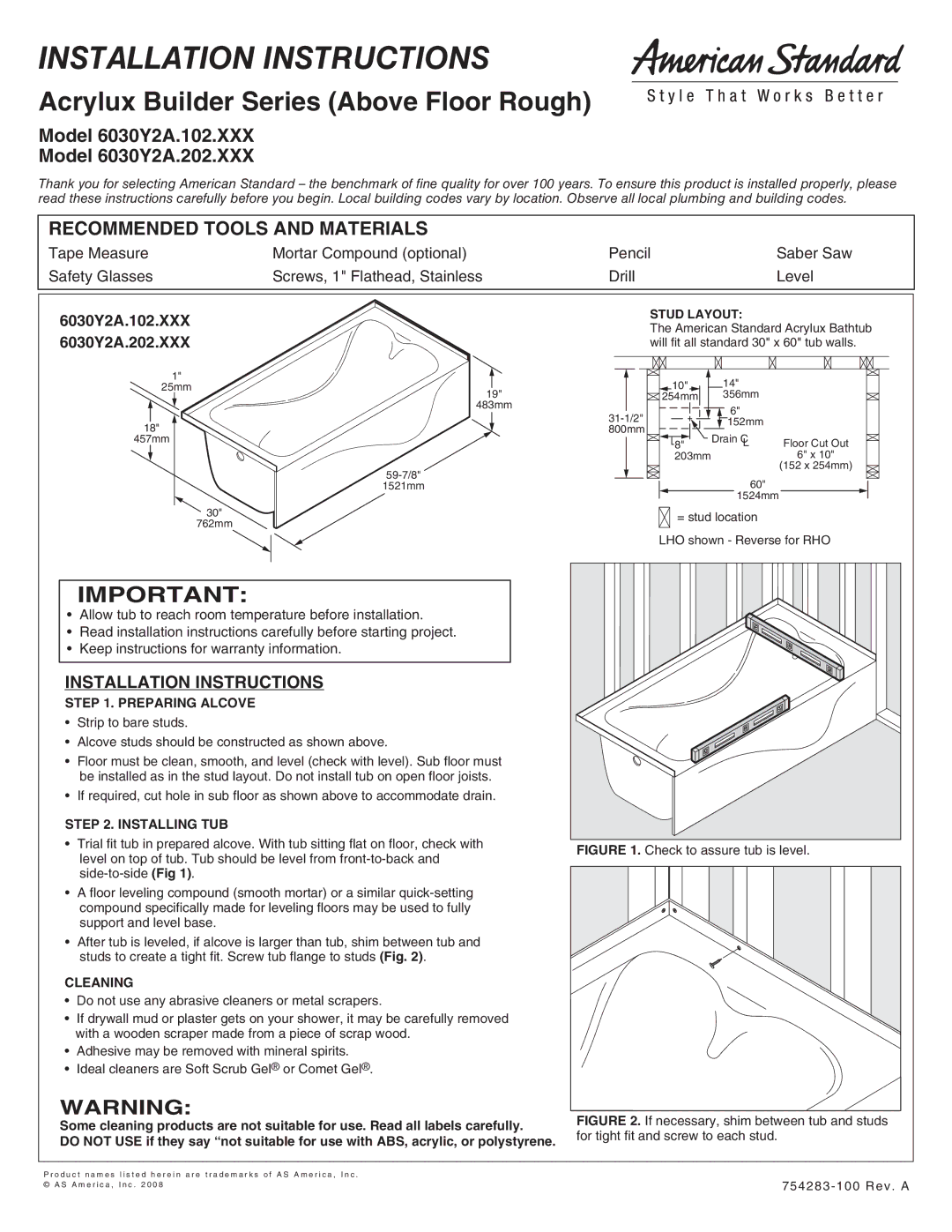
INSTALLATION INSTRUCTIONS
Acrylux Builder Series (Above Floor Rough)
Model 6030Y2A.102.XXX
Model 6030Y2A.202.XXX
Thank you for selecting American Standard – the benchmark of fine quality for over 100 years. To ensure this product is installed properly, please read these instructions carefully before you begin. Local building codes vary by location. Observe all local plumbing and building codes.
RECOMMENDED TOOLS AND MATERIALS
Tape Measure | Mortar Compound (optional) | Pencil | Saber Saw |
Safety Glasses | Screws, 1" Flathead, Stainless | Drill | Level |
6030Y2A.102.XXX
6030Y2A.202.XXX
1"
25mm
19"
483mm
18"
457mm
1521mm
30"
762mm
STUD LAYOUT:
The American Standard Acrylux Bathtub will fit all standard 30" x 60" tub walls.
|
|
|
| 10" |
|
|
|
|
|
|
| 14" |
|
| |||||||||||||
|
|
|
| 254mm |
|
|
|
|
| 356mm |
|
| |||||||||||||||
|
|
|
|
|
|
|
|
|
|
|
|
|
|
|
|
|
|
|
|
|
|
|
| 6" |
|
| |
|
|
|
|
|
|
|
|
|
|
|
|
|
|
|
|
|
|
|
|
|
|
|
|
| |||
|
|
|
|
|
|
|
|
|
|
|
|
|
|
|
|
|
|
| 152mm |
|
| ||||||
800mm |
|
|
|
|
|
|
|
|
|
|
|
|
|
|
|
|
|
|
|
|
| ||||||
|
|
|
|
|
|
|
|
|
|
|
|
|
| Drain C |
|
| |||||||||||
|
|
|
|
|
|
|
|
|
|
|
|
|
|
|
|
|
|
|
|
|
| ||||||
|
|
| 8" |
|
|
|
|
|
|
|
|
|
|
|
| L |
| Floor Cut Out | |||||||||
|
|
|
|
|
|
|
|
| 203mm |
|
|
|
|
|
|
| 6" x 10" | ||||||||||
|
|
|
|
|
|
|
|
|
|
|
|
|
|
|
|
|
|
|
|
|
|
|
|
|
| (152 x 254mm) | |
|
|
|
|
|
|
|
|
|
|
|
|
|
|
|
|
|
|
|
| 60" |
|
| |||||
|
|
|
|
|
|
|
|
|
|
|
|
|
|
|
|
|
|
|
|
|
| ||||||
|
|
|
|
|
|
|
|
|
|
|
|
|
|
|
|
|
|
|
|
|
| ||||||
|
|
|
|
|
|
|
|
|
|
|
|
|
|
|
|
|
|
|
|
|
|
|
|
| 1524mm |
|
|
|
|
|
|
|
|
|
|
|
|
|
|
|
|
|
|
|
|
|
|
|
|
|
|
|
|
| |
= stud location
LHO shown - Reverse for RHO
IMPORTANT:
•Allow tub to reach room temperature before installation.
•Read installation instructions carefully before starting project.
•Keep instructions for warranty information.
INSTALLATION INSTRUCTIONS
STEP 1. PREPARING ALCOVE
•Strip to bare studs.
•Alcove studs should be constructed as shown above.
•Floor must be clean, smooth, and level (check with level). Sub floor must be installed as in the stud layout. Do not install tub on open floor joists.
•If required, cut hole in sub floor as shown above to accommodate drain.
STEP 2. INSTALLING TUB
•Trial fit tub in prepared alcove. With tub sitting flat on floor, check with level on top of tub. Tub should be level from
•A floor leveling compound (smooth mortar) or a similar
•After tub is leveled, if alcove is larger than tub, shim between tub and studs to create a tight fit. Screw tub flange to studs (Fig. 2).
CLEANING
•Do not use any abrasive cleaners or metal scrapers.
•If drywall mud or plaster gets on your shower, it may be carefully removed with a wooden scraper made from a piece of scrap wood.
•Adhesive may be removed with mineral spirits.
•Ideal cleaners are Soft Scrub Gel® or Comet Gel®.
WARNING:
Some cleaning products are not suitable for use. Read all labels carefully.
DO NOT USE if they say “not suitable for use with ABS, acrylic, or polystyrene.
FIGURE 1. Check to assure tub is level.
FIGURE 2. If necessary, shim between tub and studs for tight fit and screw to each stud.
P r o d u c t n a m e s l i s t e d h e r e i n a r e t r a d e m a r k s o f A S A m e r i c a , I n c . © A S A m e r i c a , I n c . 2 0 0 8
