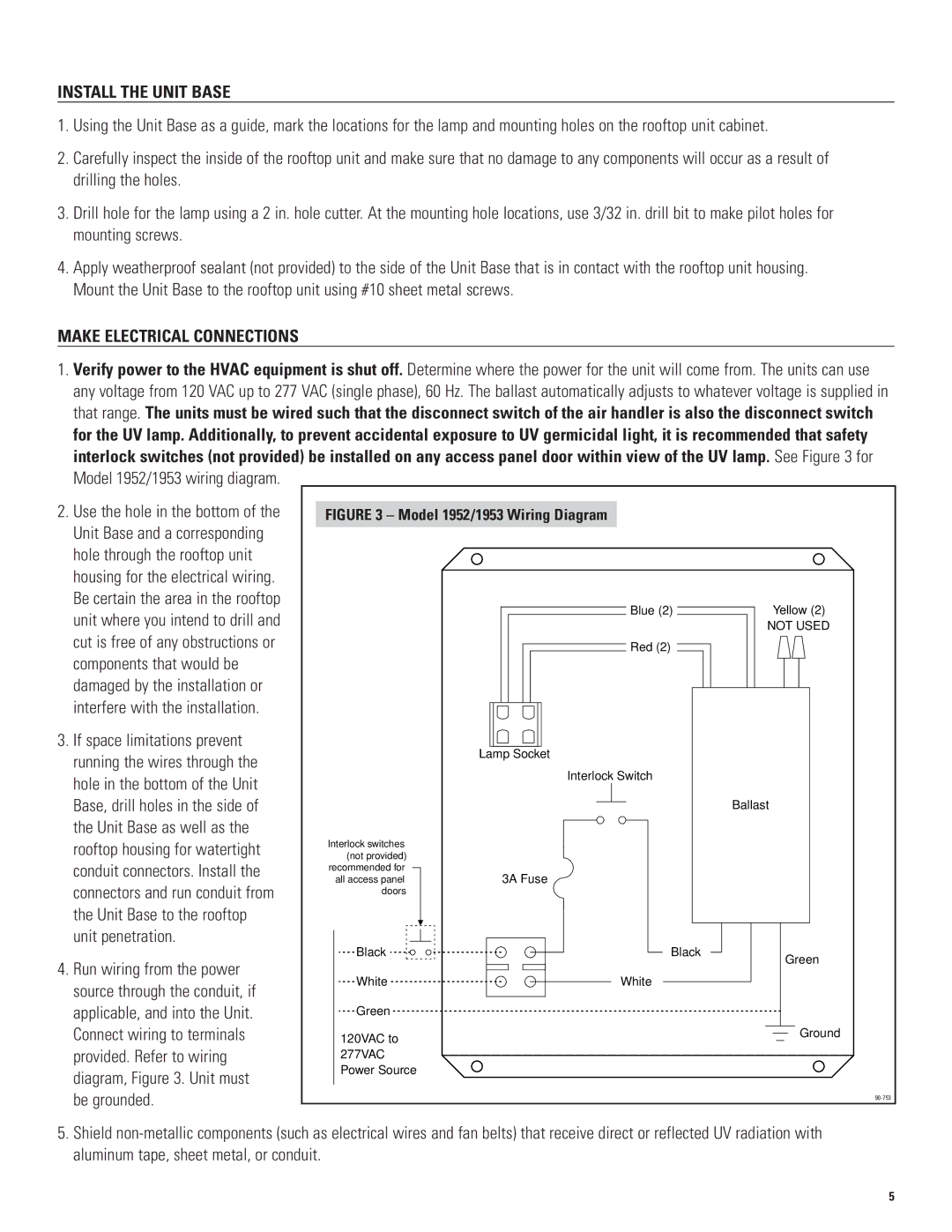
INSTALL THE UNIT BASE
1.Using the Unit Base as a guide, mark the locations for the lamp and mounting holes on the rooftop unit cabinet.
2.Carefully inspect the inside of the rooftop unit and make sure that no damage to any components will occur as a result of drilling the holes.
3.Drill hole for the lamp using a 2 in. hole cutter. At the mounting hole locations, use 3/32 in. drill bit to make pilot holes for mounting screws.
4.Apply weatherproof sealant (not provided) to the side of the Unit Base that is in contact with the rooftop unit housing. Mount the Unit Base to the rooftop unit using #10 sheet metal screws.
MAKE ELECTRICAL CONNECTIONS
1.Verify power to the HVAC equipment is shut off. Determine where the power for the unit will come from. The units can use any voltage from 120 VAC up to 277 VAC (single phase), 60 Hz. The ballast automatically adjusts to whatever voltage is supplied in that range. The units must be wired such that the disconnect switch of the air handler is also the disconnect switch for the UV lamp. Additionally, to prevent accidental exposure to UV germicidal light, it is recommended that safety interlock switches (not provided) be installed on any access panel door within view of the UV lamp. See Figure 3 for Model 1952/1953 wiring diagram.
2. Use the hole in the bottom of the |
Unit Base and a corresponding |
hole through the rooftop unit |
FIGURE 3 – Model 1952/1953 Wiring Diagram
housing for the electrical wiring. |
Be certain the area in the rooftop |
unit where you intend to drill and |
cut is free of any obstructions or |
components that would be |
damaged by the installation or |
interfere with the installation. |
3. If space limitations prevent |
running the wires through the |
hole in the bottom of the Unit |
Base, drill holes in the side of |
the Unit Base as well as the |
rooftop housing for watertight |
conduit connectors. Install the |
connectors and run conduit from |
the Unit Base to the rooftop |
unit penetration. |
4. Run wiring from the power |
source through the conduit, if |
applicable, and into the Unit. |
Connect wiring to terminals |
provided. Refer to wiring |
diagram, Figure 3. Unit must |
Interlock switches (not provided) recommended for all access panel doors
Black
White
Green
120VAC to 277VAC Power Source
Blue (2) | Yellow (2) |
| NOT USED |
Red (2) |
|
Lamp Socket |
|
Interlock Switch |
|
| Ballast |
3A Fuse |
|
Black | Green |
| |
White |
|
| Ground |
be grounded. |
5.Shield
5
