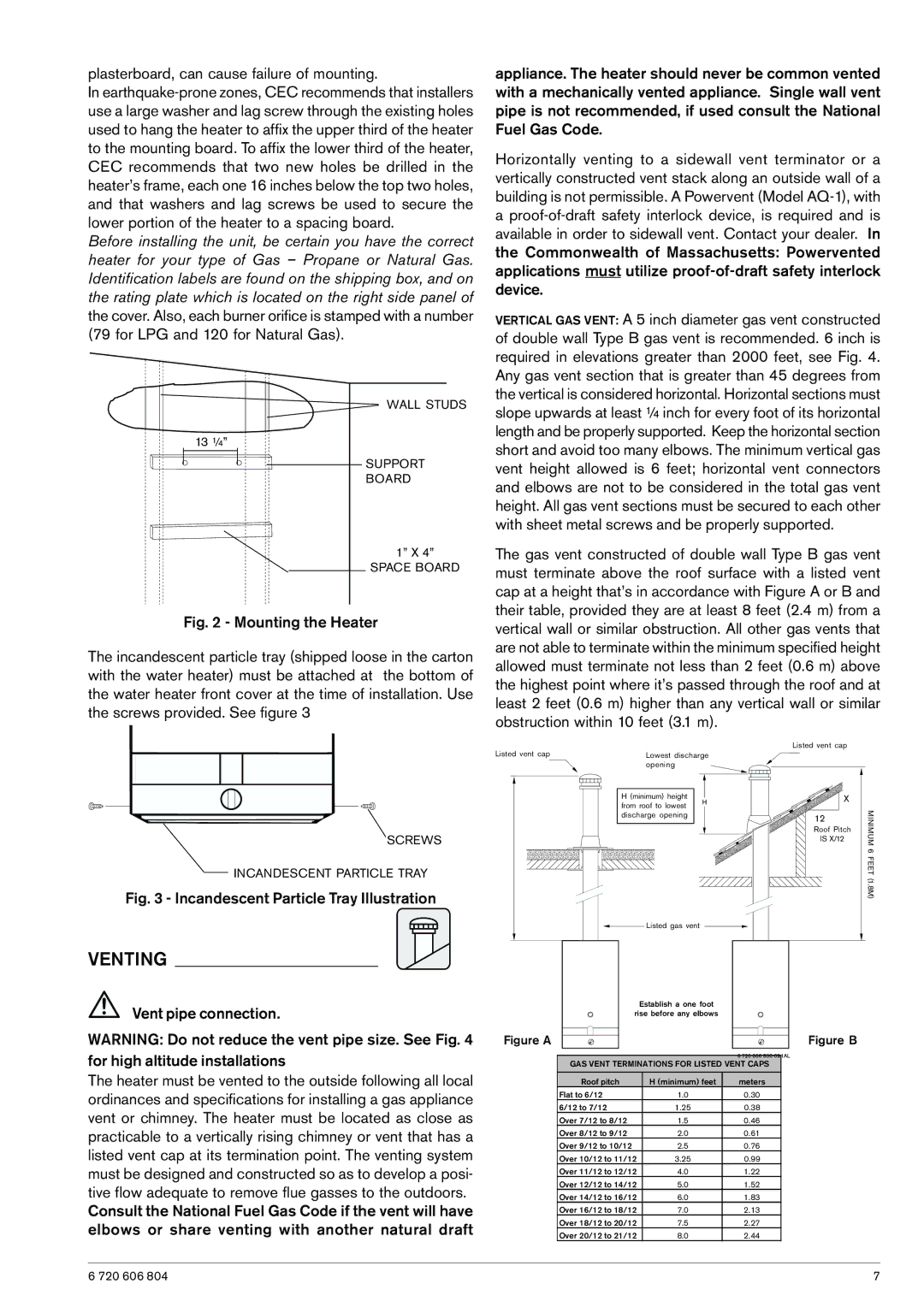
plasterboard, can cause failure of mounting.
In
Before installing the unit, be certain you have the correct heater for your type of Gas – Propane or Natural Gas. Identification labels are found on the shipping box, and on the rating plate which is located on the right side panel of the cover. Also, each burner orifice is stamped with a number (79 for LPG and 120 for Natural Gas).
WALL STUDS
13 ¼”
SUPPORT
BOARD
1” X 4”
SPACE BOARD
Fig. 2 - Mounting the Heater
The incandescent particle tray (shipped loose in the carton with the water heater) must be attached at the bottom of the water heater front cover at the time of installation. Use the screws provided. See figure 3
appliance. The heater should never be common vented with a mechanically vented appliance. Single wall vent pipe is not recommended, if used consult the National Fuel Gas Code.
Horizontally venting to a sidewall vent terminator or a vertically constructed vent stack along an outside wall of a building is not permissible. A Powervent (Model AQ-1), with a proof-of-draft safety interlock device, is required and is available in order to sidewall vent. Contact your dealer. In the Commonwealth of Massachusetts: Powervented applications must utilize proof-of-draft safety interlock device.
VERTICAL GAS VENT: A 5 inch diameter gas vent constructed of double wall Type B gas vent is recommended. 6 inch is required in elevations greater than 2000 feet, see Fig. 4. Any gas vent section that is greater than 45 degrees from the vertical is considered horizontal. Horizontal sections must slope upwards at least ¼ inch for every foot of its horizontal length and be properly supported. Keep the horizontal section short and avoid too many elbows. The minimum vertical gas vent height allowed is 6 feet; horizontal vent connectors and elbows are not to be considered in the total gas vent height. All gas vent sections must be secured to each other with sheet metal screws and be properly supported.
The gas vent constructed of double wall Type B gas vent must terminate above the roof surface with a listed vent cap at a height that’s in accordance with Figure A or B and their table, provided they are at least 8 feet (2.4 m) from a vertical wall or similar obstruction. All other gas vents that are not able to terminate within the minimum specified height allowed must terminate not less than 2 feet (0.6 m) above the highest point where it’s passed through the roof and at least 2 feet (0.6 m) higher than any vertical wall or similar obstruction within 10 feet (3.1 m).
SCREWS
INCANDESCENT PARTICLE TRAY
Fig. 3 - Incandescent Particle Tray Illustration
VENTING
Vent pipe connection.
WARNING: Do not reduce the vent pipe size. See Fig. 4 for high altitude installations
Listed vent cap
Figure A
Lowest discharge opening
H (minimum) height from roof to lowest discharge opening
![]() Listed gas vent
Listed gas vent
Establish a one foot
rise before any elbows
Listed vent cap
![]()
![]()
![]() X
X
12 MINIMUM Roof Pitch
IS X/12
6 FEET 8M)(1.
Figure B
The heater must be vented to the outside following all local ordinances and specifications for installing a gas appliance vent or chimney. The heater must be located as close as practicable to a vertically rising chimney or vent that has a listed vent cap at its termination point. The venting system must be designed and constructed so as to develop a posi- tive flow adequate to remove flue gasses to the outdoors. Consult the National Fuel Gas Code if the vent will have elbows or share venting with another natural draft
GAS VENT TERMINATIONS FOR LISTED VENT CAPS
Roof pitch | H (minimum) feet | meters |
Flat to 6/12 | 1.0 | 0.30 |
6/12 to 7/12 | 1.25 | 0.38 |
Over 7/12 to 8/12 | 1.5 | 0.46 |
Over 8/12 to 9/12 | 2.0 | 0.61 |
Over 9/12 to 10/12 | 2.5 | 0.76 |
Over 10/12 to 11/12 | 3.25 | 0.99 |
Over 11/12 to 12/12 | 4.0 | 1.22 |
Over 12/12 to 14/12 | 5.0 | 1.52 |
Over 14/12 to 16/12 | 6.0 | 1.83 |
Over 16/12 to 18/12 | 7.0 | 2.13 |
Over 18/12 to 20/12 | 7.5 | 2.27 |
Over 20/12 to 21/12 | 8.0 | 2.44 |
6 720 606 804 | 7 |
