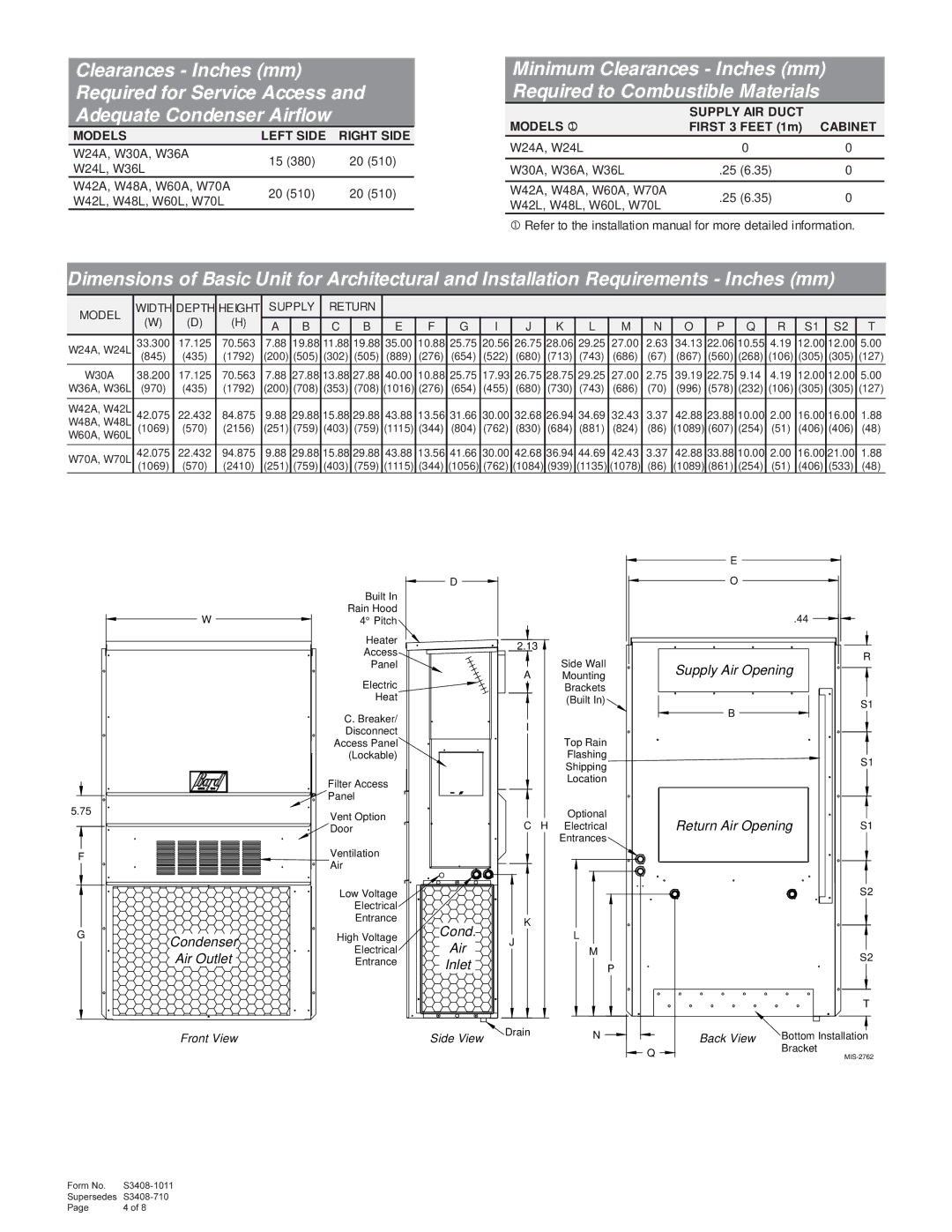W24A to W70A, W24L to W70L specifications
The Bard W24A to W70A and W24L to W70L series represents a notable advancement in the realm of heating and cooling technology. Engineered for efficiency and performance, these HVAC units are ideal for residential and commercial applications, delivering exceptional comfort across a variety of environments.One of the primary features of the Bard W-series is its compact design, which allows for flexible installation in tight spaces. This is particularly advantageous for buildings with limited physical footprint or those requiring rooftop units. The modular design not only supports space efficiency but also facilitates easier maintenance and service access.
The W24A to W70A models emphasize energy efficiency with their advanced cooling and heating capabilities. They utilize a high-efficiency scroll compressor paired with state-of-the-art microchannel coil technology. This combination enhances thermal performance, reduces energy consumption, and lowers operational costs for users. The units are designed to meet or exceed industry standards for efficiency, making them a sustainable choice for energy-conscious consumers.
Balancing performance with quiet operation, these units incorporate sound attenuating features that minimize noise during operation. This aspect is particularly critical for residential settings or office environments where noise levels need to be kept low for occupant comfort.
From a technological standpoint, the Bard W-series includes integrated controls that allow for user-friendly operation. The systems feature digital thermostats with programmable settings, ensuring optimal comfort while minimizing energy usage. Additionally, some models offer connectivity options for smartphone control, enabling users to manage their HVAC systems remotely.
The W24L to W70L series focuses primarily on heating applications, utilizing highly efficient electric heating elements. These models are designed to provide consistent and reliable warmth during colder months, emphasizing rapid temperature recovery. The use of environmentally friendly refrigerants further enhances their appeal, reflecting a commitment to sustainability.
Durability is another hallmark of the Bard W-series. Constructed with high-quality materials and coatings, these units are built to withstand the rigors of various environmental conditions, ensuring longevity and reliability over time.
Overall, the Bard W24A to W70A and W24L to W70L series embodies a seamless integration of efficiency, technology, and durability, making them a smart choice for diverse heating and cooling needs.

