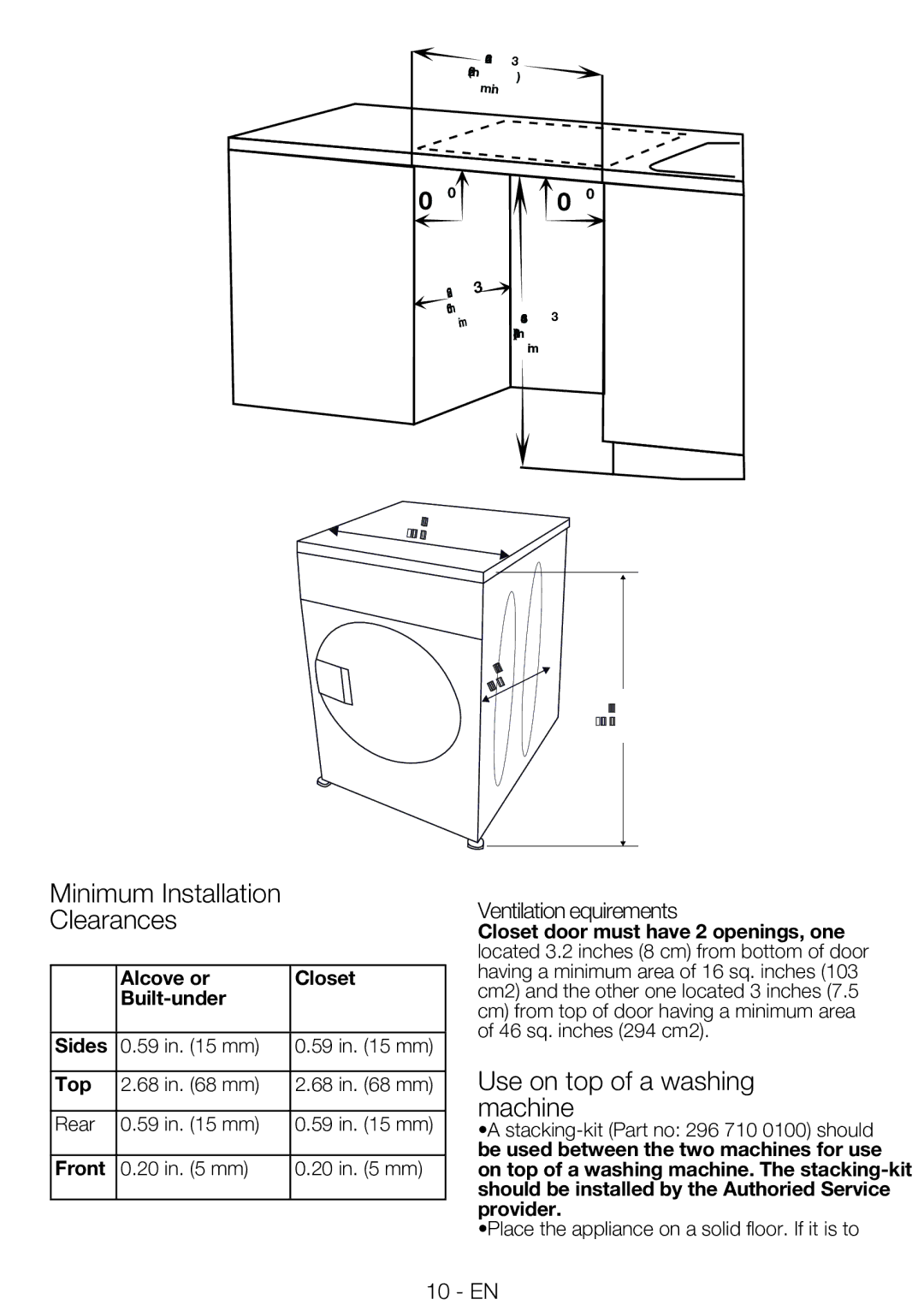
![]() 24.6 ” (625 mm) min.
24.6 ” (625 mm) min.
900![]() 900
900
| ” | |
22.05 | ||
560 | mm | |
. | ||
| ||
min | ||
36.14”
(918 mm)
min.
( 23½" 595 mm)
21¼" mm) (540
33½"
(850 mm)
Minimum Installation
Clearances
| Alcove or | Closet |
|
|
|
|
|
|
Sides | 0.59 in. (15 mm) | 0.59 in. (15 mm) |
|
|
|
Top | 2.68 in. (68 mm) | 2.68 in. (68 mm) |
|
|
|
Rear | 0.59 in. (15 mm) | 0.59 in. (15 mm) |
|
|
|
Front | 0.20 in. (5 mm) | 0.20 in. (5 mm) |
|
|
|
Ventilation Requirements
Closet door must have 2 openings, one located 3.2 inches (8 cm) from bottom of door having a minimum area of 16 sq. inches (103 cm2) and the other one located 3 inches (7.5 cm) from top of door having a minimum area of 46 sq. inches (294 cm2).
Use on top of a washing machine
•A
•Place the appliance on a solid floor. If it is to
10 - EN
