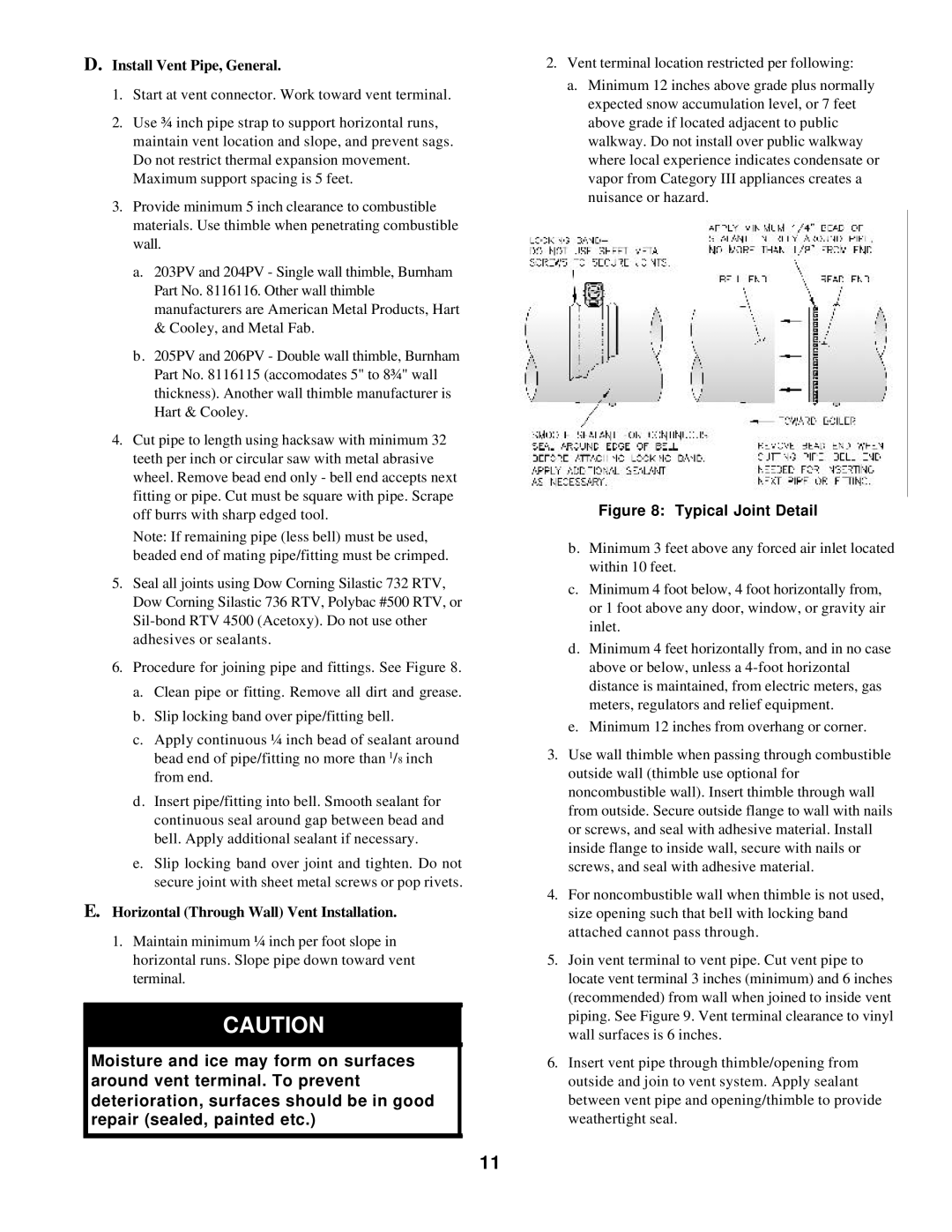20_PV_I specifications
The Burnham 20_PV_I is a high-efficiency, versatile heating solution designed for residential and commercial applications. Renowned for its performance and reliability, the Burnham 20_PV_I is a notable choice for those seeking an effective way to heat their spaces.One of the standout features of the Burnham 20_PV_I is its innovative design, which incorporates a range of advanced technologies to maximize thermal efficiency. The boiler operates using a proven cast iron heat exchanger that ensures optimal heat transfer. This not only allows for rapid heating but also contributes to the longevity of the unit. With a heating capacity of 20,000 BTUs, it is well-suited for medium-sized spaces, making it ideal for heating homes or small businesses.
Efficiency is a key attribute of the Burnham 20_PV_I, which boasts an impressive AFUE (Annual Fuel Utilization Efficiency) rating. This high efficiency translates into lower fuel consumption, resulting in reduced energy bills for users. The boiler is designed to operate with various fuel types, accommodating natural gas and propane options, which provides flexibility depending on regional availability and price factors.
Another notable characteristic of the Burnham 20_PV_I is its user-friendly control system. The boiler features an integrated digital control panel that allows users to easily set desired temperatures and monitor system performance. This level of control enhances comfort while also enabling owners to proactively maintain efficiency.
In terms of installation, the Burnham 20_PV_I is designed with convenience in mind. Its compact dimensions allow it to be installed in various locations, including basements and utility rooms, without taking up excessive space. Plus, the unit's lightweight construction facilitates easier handling during the installation process.
Safety is paramount in the design of the Burnham 20_PV_I, which includes multiple safety features such as a high limit temperature control, pressure relief valve, and robust emergency shutoff systems. These features ensure reliable operation and peace of mind for users.
Overall, the Burnham 20_PV_I stands out as a robust, efficient, and user-friendly heating solution. With its advanced technologies, impressive efficiency ratings, and committed focus on safety and reliability, it represents an excellent investment for anyone looking to enhance their heating systems, providing warmth and comfort for years to come.

