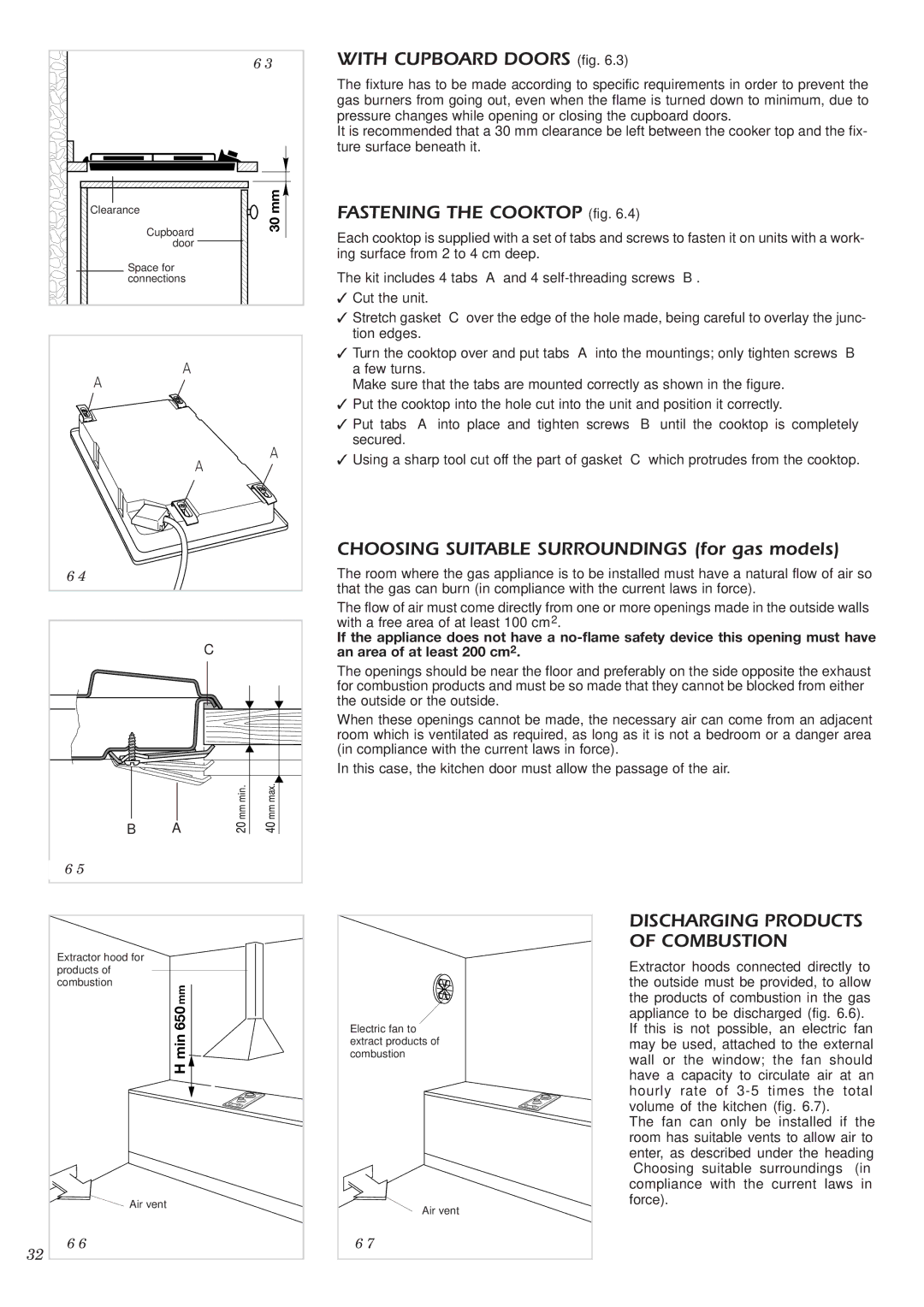
| Fig. 6.3 |
Clearance | mm |
Cupboard | 30 |
| |
door |
|
Space for |
|
connections |
|
A |
|
A |
|
| A |
| A |
Fig. 6.4
|
| C |
|
B | A | 20 mm min. | 40 mm max. |
Fig. 6.5
WITH CUPBOARD DOORS (fig. 6.3)
The fixture has to be made according to specific requirements in order to prevent the gas burners from going out, even when the flame is turned down to minimum, due to pressure changes while opening or closing the cupboard doors.
It is recommended that a 30 mm clearance be left between the cooker top and the fix- ture surface beneath it
FASTENING THE COOKTOP (fig. 6.4)
Each cooktop is supplied with a set of tabs and screws to fasten it on units with a work- ing surface from 2 to 4 cm deep.
The kit includes 4 tabs “A” and 4
✓Cut the unit.
✓Stretch gasket “C” over the edge of the hole made, being careful to overlay the junc- tion edges.
✓Turn the cooktop over and put tabs “A” into the mountings; only tighten screws “B” a few turns.
Make sure that the tabs are mounted correctly as shown in the figure.
✓Put the cooktop into the hole cut into the unit and position it correctly.
✓Put tabs “A” into place and tighten screws “B” until the cooktop is completely secured.
✓Using a sharp tool cut off the part of gasket “C” which protrudes from the cooktop.
CHOOSING SUITABLE SURROUNDINGS (for gas models)
The room where the gas appliance is to be installed must have a natural flow of air so that the gas can burn (in compliance with the current laws in force).
The flow of air must come directly from one or more openings made in the outside walls with a free area of at least 100 cm2.
If the appliance does not have a
The openings should be near the floor and preferably on the side opposite the exhaust for combustion products and must be so made that they cannot be blocked from either the outside or the outside.
When these openings cannot be made, the necessary air can come from an adjacent room which is ventilated as required, as long as it is not a bedroom or a danger area (in compliance with the current laws in force).
In this case, the kitchen door must allow the passage of the air.
Extractor hood for |
products of |
combustion |
H min 650 mm |
Air vent |
Fig. 6.6 |
32 |
Electric fan to extract products of combustion
Air vent
Fig. 6.7
DISCHARGING PRODUCTS OF COMBUSTION
Extractor hoods connected directly to the outside must be provided, to allow the products of combustion in the gas appliance to be discharged (fig. 6.6).
If this is not possible, an electric fan may be used, attached to the external wall or the window; the fan should have a capacity to circulate air at an hourly rate of
The fan can only be installed if the room has suitable vents to allow air to enter, as described under the heading “Choosing suitable surroundings” (in compliance with the current laws in force).
