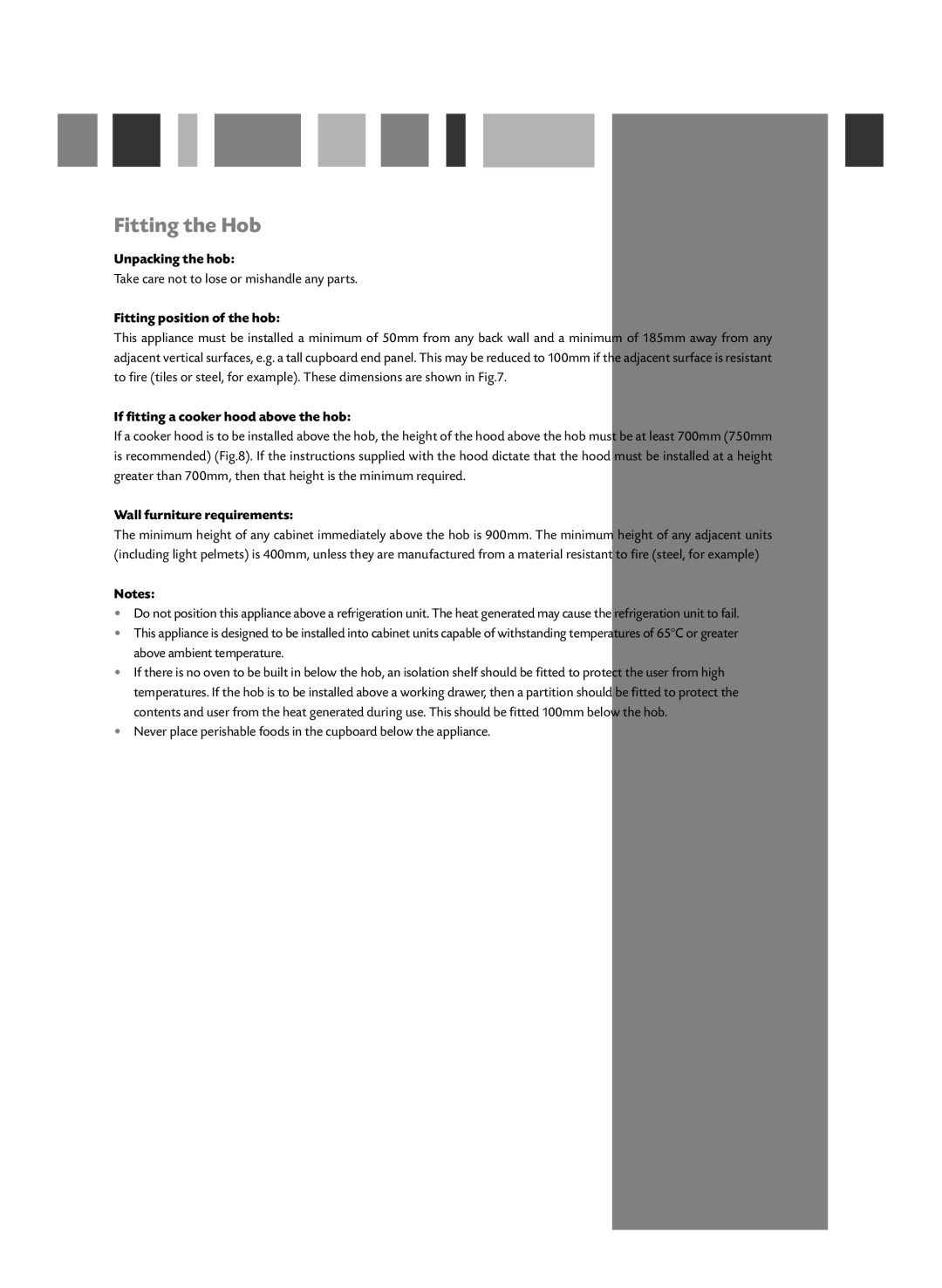
Fitting the Hob
Unpacking the hob:
Take care not to lose or mishandle any parts.
Fitting position of the hob:
This appliance must be installed a minimum of 50mm from any back wall and a minimum of 185mm away from any adjacent vertical surfaces, e.g. a tall cupboard end panel. This may be reduced to 100mm if the adjacent surface is resistant to fire (tiles or steel, for example). These dimensions are shown in Fig.7.
If fitting a cooker hood above the hob:
If a cooker hood is to be installed above the hob, the height of the hood above the hob must be at least 700mm (750mm is recommended) (Fig.8). If the instructions supplied with the hood dictate that the hood must be installed at a height greater than 700mm, then that height is the minimum required.
Wall furniture requirements:
The minimum height of any cabinet immediately above the hob is 900mm. The minimum height of any adjacent units (including light pelmets) is 400mm, unless they are manufactured from a material resistant to fire (steel, for example)
Notes:
•Do not position this appliance above a refrigeration unit. The heat generated may cause the refrigeration unit to fail.
•This appliance is designed to be installed into cabinet units capable of withstanding temperatures of 65°C or greater above ambient temperature.
•If there is no oven to be built in below the hob, an isolation shelf should be fitted to protect the user from high temperatures. If the hob is to be installed above a working drawer, then a partition should be fitted to protect the contents and user from the heat generated during use. This should be fitted 100mm below the hob.
•Never place perishable foods in the cupboard below the appliance.
