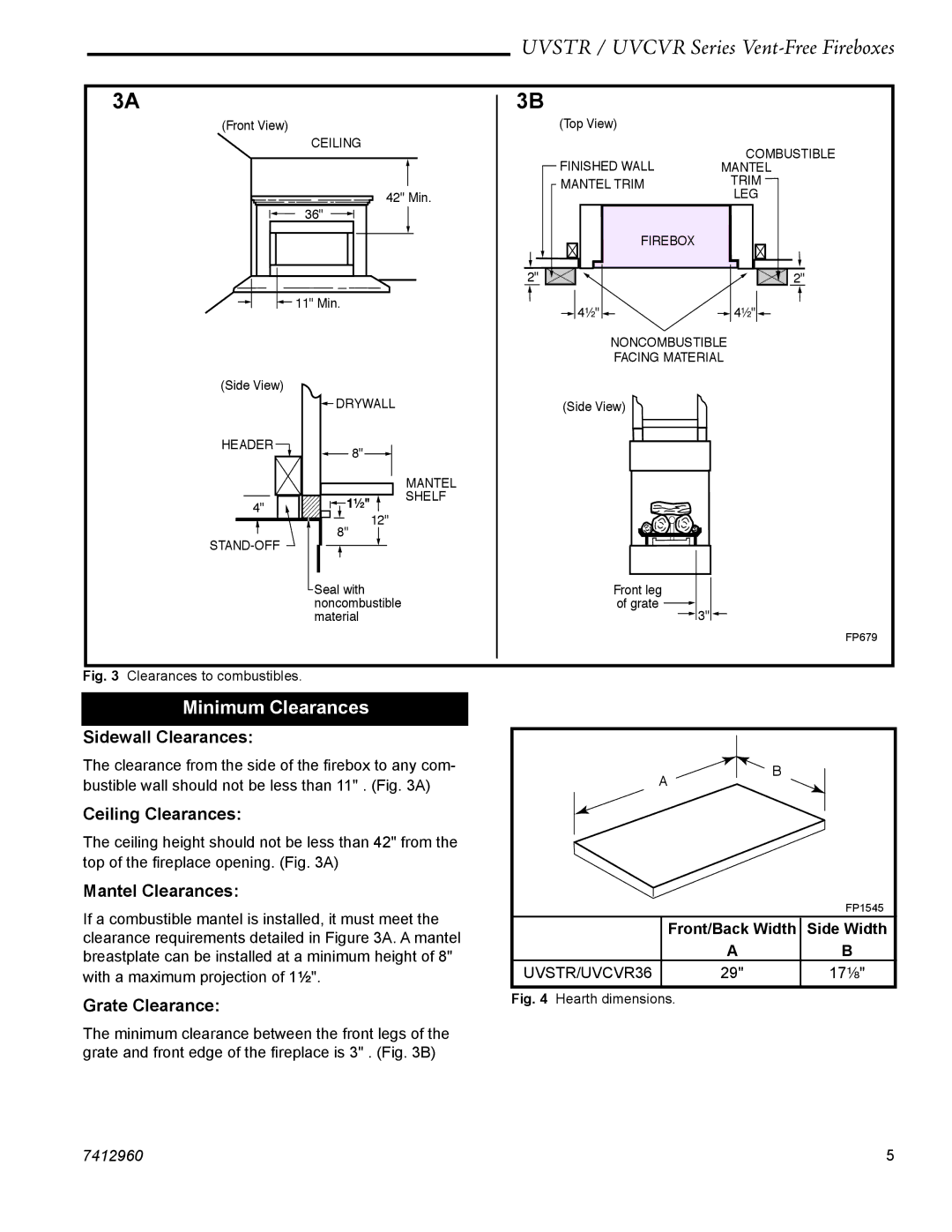
UVSTR / UVCVR Series Vent-Free Fireboxes
3A
(Front View)
CEILING
![]()
![]()
![]()
![]()
![]()
![]()
![]() 42" Min.
42" Min. ![]() 36"
36" ![]()
![]() 11" Min.
11" Min.
(Side View)
HEADER |
|
|
|
|
|
|
|
|
|
| DRYWALL |
| ||||||||||||
|
|
|
|
|
|
|
|
|
|
| ||||||||||||||
|
|
|
|
|
|
|
|
|
|
|
| 8" |
|
|
|
|
| MANTEL | ||||||
|
|
|
|
|
|
|
|
|
|
|
|
|
|
|
|
| ||||||||
|
|
|
|
|
|
|
|
|
|
|
|
|
|
|
|
|
|
|
|
|
|
| ||
|
|
|
|
|
|
|
|
|
|
|
|
|
|
|
|
|
|
|
|
|
|
| ||
|
|
|
|
|
|
|
|
|
|
|
|
|
|
|
|
|
|
|
|
|
|
|
| |
|
|
|
|
|
|
|
|
|
|
|
|
|
|
|
|
|
|
|
|
|
|
|
| |
|
|
|
|
|
|
|
|
|
|
|
|
|
|
|
|
| 1¹⁄₂" |
|
|
|
| SHELF | ||
| 4" |
|
|
|
|
|
|
|
|
|
|
|
|
| 12" |
| ||||||||
|
|
|
|
|
|
|
|
|
| 8" |
|
|
| |||||||||||
|
|
|
|
|
|
|
|
|
|
|
|
|
|
| ||||||||||
|
|
|
|
|
|
|
| |||||||||||||||||
|
|
|
|
|
|
|
|
|
|
|
|
|
|
|
|
| ||||||||
|
|
|
|
|
|
|
|
|
|
|
|
|
|
|
|
|
|
|
|
| ||||
|
|
|
|
|
|
|
|
|
|
|
|
|
|
|
|
|
|
|
| |||||
|
|
|
|
|
|
|
|
| Seal with |
|
|
|
|
| ||||||||||
|
|
|
|
|
|
|
|
|
|
|
|
|
| |||||||||||
|
|
|
|
|
|
|
|
| noncombustible |
| ||||||||||||||
|
|
|
|
|
|
|
|
| material |
|
|
|
|
| ||||||||||
3B
(Top View)
FINISHED WALL | COMBUSTIBLE |
MANTEL | |
MANTEL TRIM | TRIM |
| LEG |
| FIREBOX |
2" | 2" |
4¹⁄₂" |
|
|
| 4¹⁄₂" |
|
|
NONCOMBUSTIBLE
FACING MATERIAL
(Side View) ![]()
Front leg
of grate ![]()
![]() 3"
3" ![]()
FP679
Fig. 3 Clearances to combustibles.
Minimum Clearances
Sidewall Clearances:
The clearance from the side of the firebox to any com- bustible wall should not be less than 11" . (Fig. 3A)
Ceiling Clearances:
The ceiling height should not be less than 42" from the top of the fireplace opening. (Fig. 3A)
Mantel Clearances:
If a combustible mantel is installed, it must meet the clearance requirements detailed in Figure 3A. A mantel breastplate can be installed at a minimum height of 8" with a maximum projection of 1¹⁄₂".
Grate Clearance:
AB
|
| FP1545 |
|
|
|
| Front/Back Width | Side Width |
| A | B |
UVSTR/UVCVR36 | 29" | 17¹⁄₈" |
|
|
|
Fig. 4 Hearth dimensions.
The minimum clearance between the front legs of the grate and front edge of the fireplace is 3" . (Fig. 3B)
7412960 | 5 |
