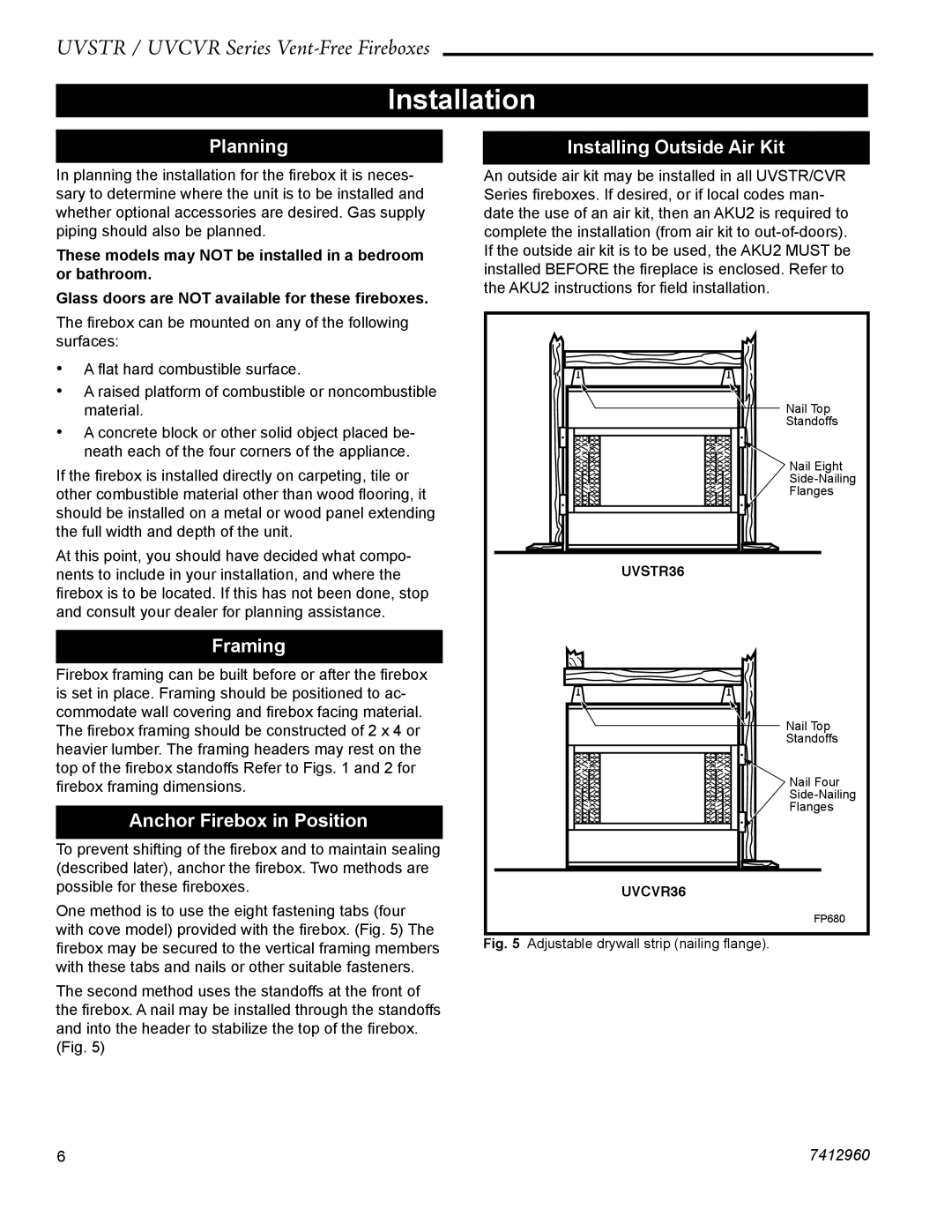
UVSTR / UVCVR Series
Installation
Planning
In planning the installation for the firebox it is neces- sary to determine where the unit is to be installed and whether optional accessories are desired. Gas supply piping should also be planned.
These models may NOT be installed in a bedroom or bathroom.
Glass doors are NOT available for these fireboxes.
The firebox can be mounted on any of the following surfaces:
•A flat hard combustible surface.
•A raised platform of combustible or noncombustible material.
•A concrete block or other solid object placed be- neath each of the four corners of the appliance.
If the firebox is installed directly on carpeting, tile or other combustible material other than wood flooring, it should be installed on a metal or wood panel extending the full width and depth of the unit.
At this point, you should have decided what compo- nents to include in your installation, and where the firebox is to be located. If this has not been done, stop and consult your dealer for planning assistance.
Framing
Firebox framing can be built before or after the firebox is set in place. Framing should be positioned to ac- commodate wall covering and firebox facing material. The firebox framing should be constructed of 2 x 4 or heavier lumber. The framing headers may rest on the top of the firebox standoffs Refer to Figs. 1 and 2 for firebox framing dimensions.
Anchor Firebox in Position
To prevent shifting of the firebox and to maintain sealing (described later), anchor the firebox. Two methods are possible for these fireboxes.
One method is to use the eight fastening tabs (four with cove model) provided with the firebox. (Fig. 5) The firebox may be secured to the vertical framing members with these tabs and nails or other suitable fasteners.
The second method uses the standoffs at the front of the firebox. A nail may be installed through the standoffs and into the header to stabilize the top of the firebox. (Fig. 5)
6
Installing Outside Air Kit
An outside air kit may be installed in all UVSTR/CVR Series fireboxes. If desired, or if local codes man- date the use of an air kit, then an AKU2 is required to complete the installation (from air kit to
| Nail Top |
| Standoffs |
| Nail Eight |
| |
| Flanges |
| UVSTR36 |
| Nail Top |
| Standoffs |
| Nail Four |
| |
| Flanges |
| UVCVR36 |
| FP680 |
Fig. 5 | Adjustable drywall strip (nailing flange). |
| 7412960 |
