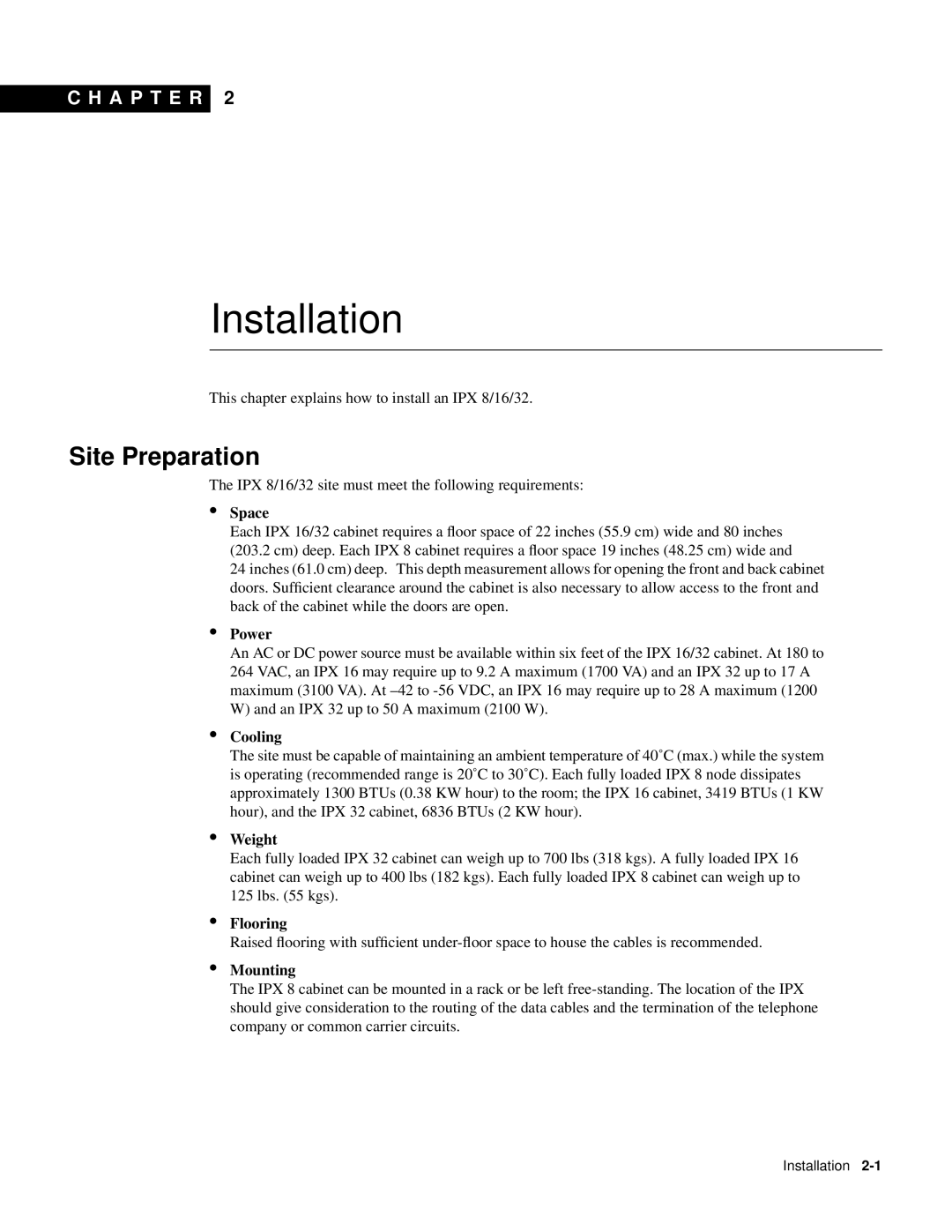
C H A P T E R
2
Installation
This chapter explains how to install an IPX 8/16/32.
Site Preparation
The IPX 8/16/32 site must meet the following requirements:
•
•
Space
Each IPX 16/32 cabinet requires a floor space of 22 inches (55.9 cm) wide and 80 inches
(203.2 cm) deep. Each IPX 8 cabinet requires a floor space 19 inches (48.25 cm) wide and
24 inches (61.0 cm) deep. This depth measurement allows for opening the front and back cabinet doors. Sufficient clearance around the cabinet is also necessary to allow access to the front and back of the cabinet while the doors are open.
Power
An AC or DC power source must be available within six feet of the IPX 16/32 cabinet. At 180 to 264 VAC, an IPX 16 may require up to 9.2 A maximum (1700 VA) and an IPX 32 up to 17 A maximum (3100 VA). At
W) and an IPX 32 up to 50 A maximum (2100 W).
•Cooling
The site must be capable of maintaining an ambient temperature of 40˚C (max.) while the system is operating (recommended range is 20˚C to 30˚C). Each fully loaded IPX 8 node dissipates approximately 1300 BTUs (0.38 KW hour) to the room; the IPX 16 cabinet, 3419 BTUs (1 KW hour), and the IPX 32 cabinet, 6836 BTUs (2 KW hour).
•Weight
•
•
Each fully loaded IPX 32 cabinet can weigh up to 700 lbs (318 kgs). A fully loaded IPX 16 cabinet can weigh up to 400 lbs (182 kgs). Each fully loaded IPX 8 cabinet can weigh up to 125 lbs. (55 kgs).
Flooring
Raised flooring with sufficient
Mounting
The IPX 8 cabinet can be mounted in a rack or be left
Installation
