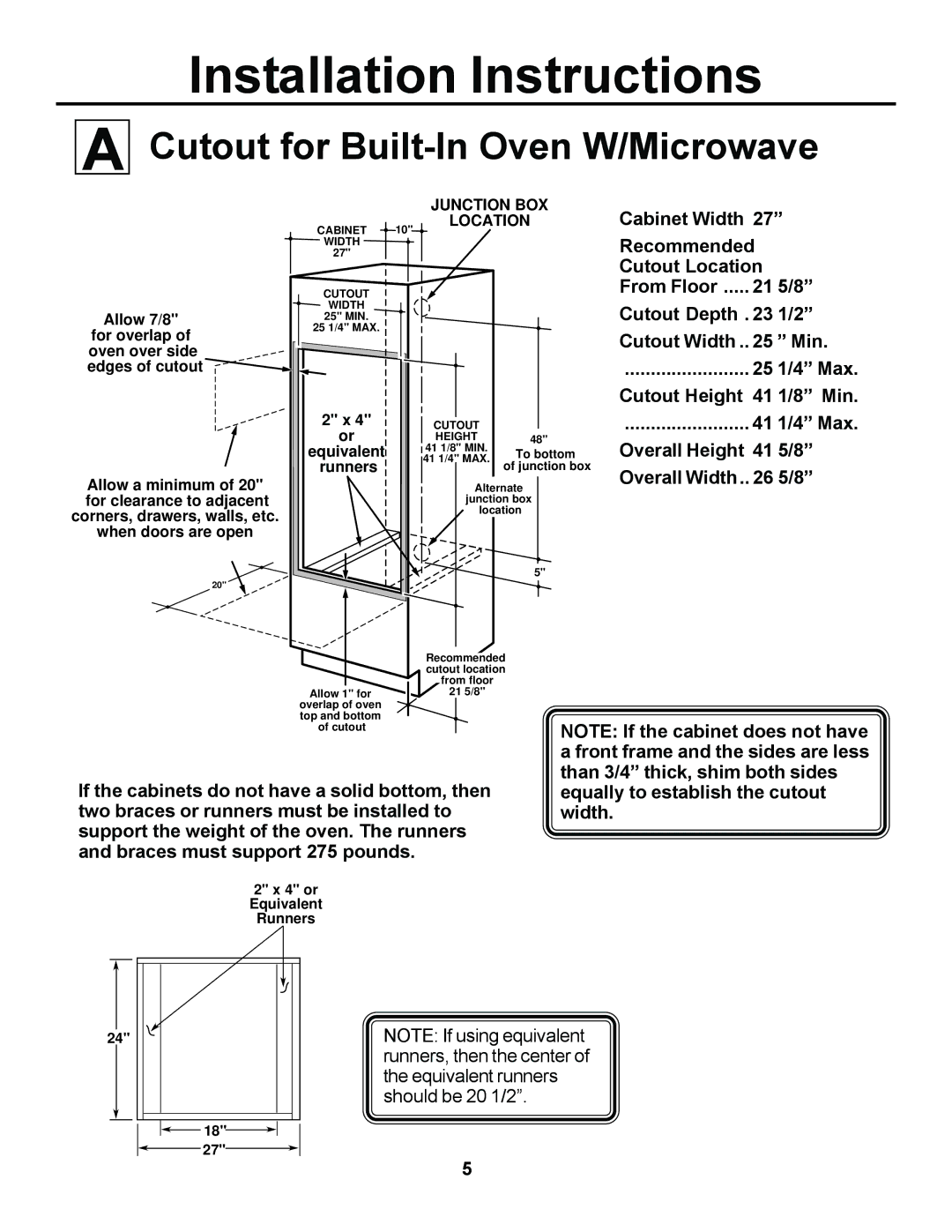
Installation Instructions
A
Cutout for Built-In Oven W/Microwave
|
|
| JUNCTION BOX | Cabinet Width 27” | ||||
| CABINET | LOCATION | ||||||
| 10" |
|
|
|
| Recommended | ||
| 27" |
|
|
|
|
| ||
| WIDTH |
|
|
|
|
|
| |
|
|
|
|
|
|
|
| Cutout Location |
| CUTOUT |
|
|
|
|
| From Floor ..... 21 5/8” | |
| WIDTH |
|
|
|
|
| Cutout Depth . 23 1/2” | |
Allow 7/8" | 25" MIN. |
|
|
|
|
| ||
|
|
|
|
| ||||
for overlap of | 25 1/4" MAX. |
|
|
|
|
| Cutout Width .. 25 ” Min. | |
|
|
|
|
|
|
| ||
oven over side |
|
|
|
|
|
|
| |
edges of cutout |
|
|
|
|
|
|
| ........................ 25 1/4” Max. |
|
|
|
|
|
|
|
| Cutout Height 41 1/8” Min. |
| 2" x 4" | CUTOUT |
|
|
| ........................ 41 1/4” Max. | ||
| or | HEIGHT | 48" | Overall Height 41 5/8” | ||||
| equivalent | 41 1/4" MAX. | To bottom | |||||
|
|
| 41 1/8" MIN. |
|
|
|
| |
Allow a minimum of 20" | runners |
|
| of junction box | Overall Width.. 26 5/8” | |||
|
|
| Alternate |
|
| |||
for clearance to adjacent |
|
|
| junction box |
|
|
| |
corners, drawers, walls, etc. |
|
|
| location |
|
|
| |
|
|
|
|
|
|
|
| |
when doors are open |
|
|
|
|
|
|
|
|
|
|
|
|
|
|
|
|
|
|
|
|
|
|
|
|
|
|
20" |
|
|
|
| 5" |
| ||
|
|
|
|
| ||||
|
|
|
|
|
|
|
| |
|
|
|
|
|
|
|
| |
|
|
|
|
|
|
|
|
|
Recommended cutout location from floor
Allow 1" for
21 5/8"
overlap of oven top and bottom of cutout
If the cabinets do not have a solid bottom, then two braces or runners must be installed to support the weight of the oven. The runners and braces must support 275 pounds.
2" x 4" or
Equivalent
Runners
NOTE: If the cabinet does not have a front frame and the sides are less than 3/4” thick, shim both sides equally to establish the cutout width.
24"
18"
27"
NOTE: If using equivalent runners, then the center of the equivalent runners should be 20 1/2”.
5
