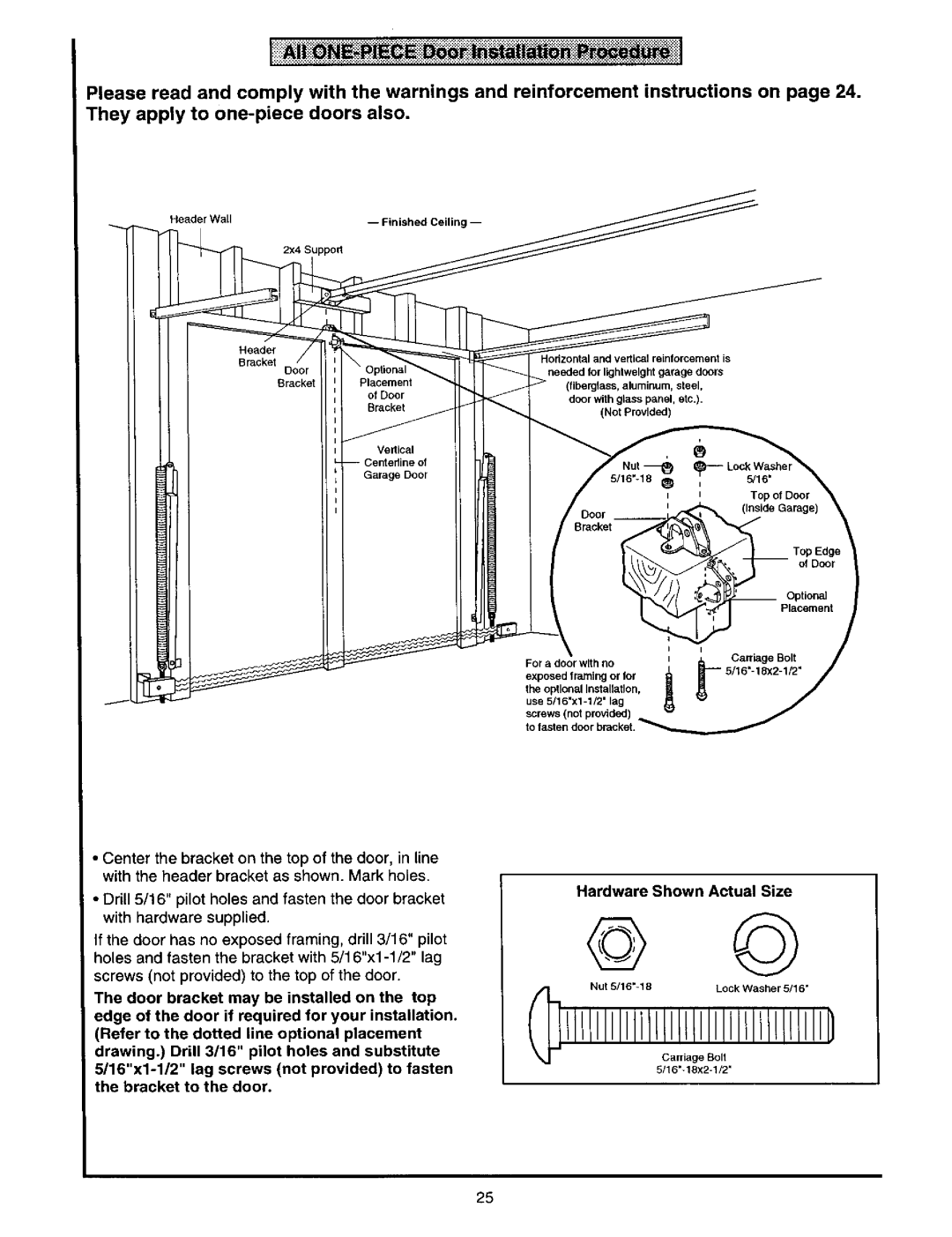139.53664SRT2 specifications
The Craftsman 139.53664SRT2 is a highly regarded garage door opener that combines reliability, advanced technology, and user-friendly features. Designed for residential use, this model stands out due to its robust functionality and ease of installation, making it a popular choice among homeowners.One of the standout features of the Craftsman 139.53664SRT2 is its powerful motor. It boasts a 1/2 horsepower motor capable of lifting standard residential garage doors with ease. This strength means reliable performance even in adverse weather conditions, ensuring that your door operates smoothly and efficiently each time.
Another key technology in this model is the Smart Control system. The Craftsman 139.53664SRT2 allows users to operate their garage door remotely, thanks to its built-in Wi-Fi connectivity. By connecting to a smartphone app, homeowners can monitor and control their garage door from anywhere, providing added convenience and security. This feature also enables users to receive alerts and notifications, ensuring they are always informed about the status of their garage door.
Security is a top priority for the Craftsman brand, and the 139.53664SRT2 features advanced security measures, including rolling code technology. This technology generates a new access code each time the remote is used, effectively preventing unauthorized access and ensuring that your garage remains secure.
The installation of the Craftsman 139.53664SRT2 is straightforward, thanks to its user-friendly design and comprehensive instructions. Many users appreciate that it can be installed as a DIY project, saving on installation costs while providing the satisfaction of completing the task themselves. The system is compatible with most existing garage door systems, making it versatile for different setups.
In terms of noise level, the Craftsman 139.53664SRT2 operates quietly, allowing for a smooth opening and closing process without disturbing the household. This feature is particularly beneficial for those with living spaces above the garage.
Overall, the Craftsman 139.53664SRT2 is a dependable garage door opener that integrates modern technology, ensuring safety, convenience, and ease of use. Its powerful motor, Wi-Fi capability, and enhanced security features make it a valuable addition to any home.

