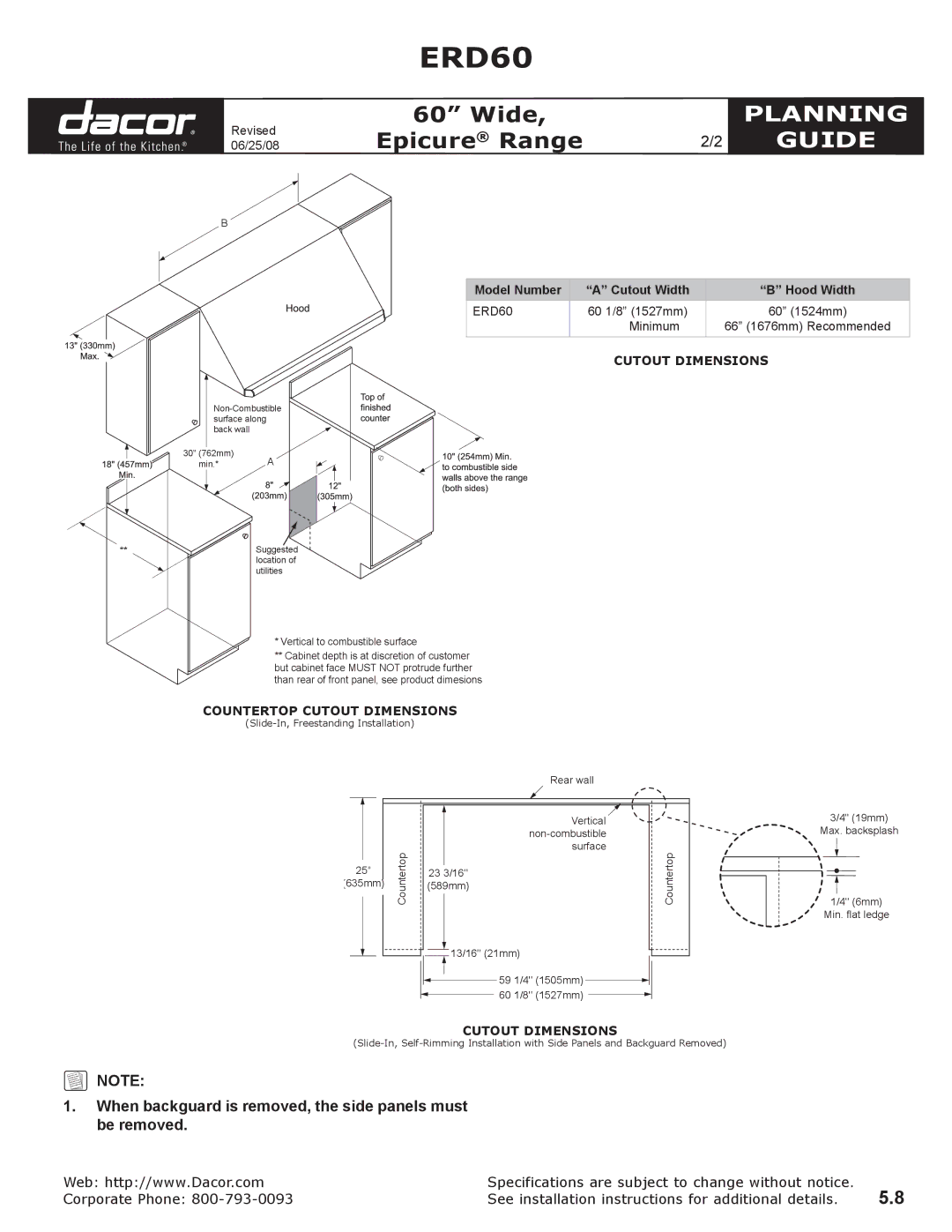
ERD60
Revised | 60” Wide, |
| PLANNING | |
Epicure® Range | 2/2 | GUIDE | ||
06/25/08 |
**
B
30” (762mm)
min.*A
Suggested location of utilities
Model Number | “A” Cutout Width | “B” Hood Width |
ERD60 | 60 1/8” (1527mm) | 60” (1524mm) |
| Minimum | 66” (1676mm) Recommended |
Cutout Dimensions
*Vertical to combustible surface
**Cabinet depth is at discretion of customer but cabinet face MUST NOT protrude further than rear of front panel, see product dimesions
COUNTERTOP cutout dimensions
Rear wall
|
| Vertical |
|
|
|
| |
| Countertop | surface | Countertop |
25” | 23 3/16" | ||
(635mm) | (589mm) | ||
|
| ||
|
| 13/16" (21mm) |
|
|
| 59 1/4" (1505mm) |
|
|
| 60 1/8" (1527mm) |
|
cutout dimensions
![]() NOTE:
NOTE:
3/4" (19mm)
Max. backsplash
1/4" (6mm)
Min. flat ledge
1.When backguard is removed, the side panels must be removed.
Web: http://www.Dacor.com | Specifications are subject to change without notice. | 5.8 |
Corporate Phone: | See installation instructions for additional details. |
