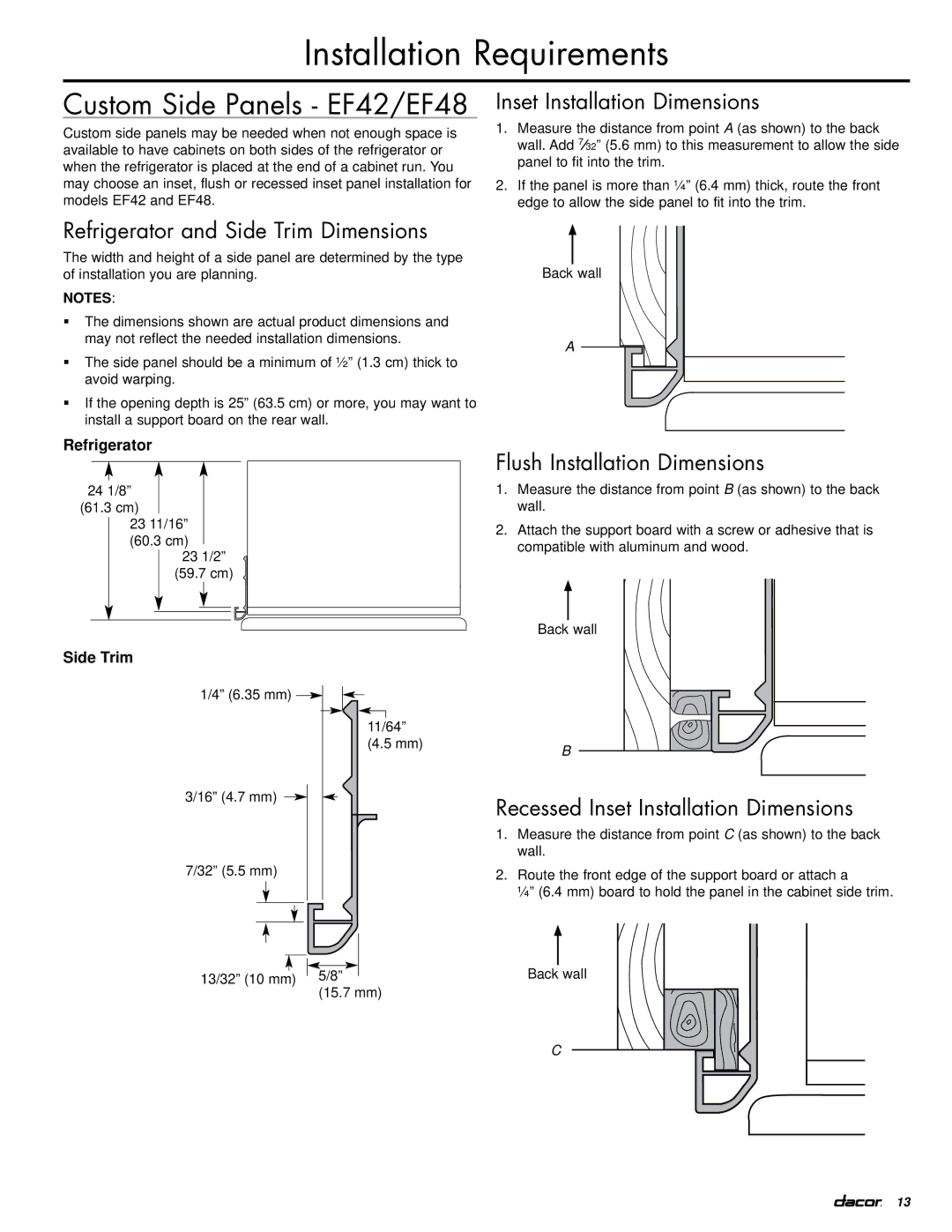
Installation Requirements
Custom Side Panels - EF42/EF48
Custom side panels may be needed when not enough space is available to have cabinets on both sides of the refrigerator or when the refrigerator is placed at the end of a cabinet run. You may choose an inset, flush or recessed inset panel installation for models EF42 and EF48.
Refrigerator and Side Trim Dimensions
The width and height of a side panel are determined by the type of installation you are planning.
NOTES:
The dimensions shown are actual product dimensions and may not reflect the needed installation dimensions.
The side panel should be a minimum of ½” (1.3 cm) thick to avoid warping.
If the opening depth is 25” (63.5 cm) or more, you may want to install a support board on the rear wall.
Refrigerator
2424¹⁄1/8”"
(61.3cm)
232311/16”¹¹⁄ "
(60.3cm)
23231/2”½"
(59.
(59.7 cm)
Side Trim
1/4” (6.35 mm) ![]()
11/64” (4.5 mm)
3/16” (4.7 mm) ![]()
7/32” (5.5 mm)
|
|
|
|
|
|
|
|
|
|
|
|
|
|
|
|
|
|
|
|
|
|
|
|
|
|
|
|
|
|
|
|
|
|
|
|
|
|
|
|
|
|
|
|
13/32” (10 mm) |
|
| 5/8” |
|
| |||||
|
| |||||||||
|
|
|
|
|
|
| (15.7 mm) | |||
Inset Installation Dimensions
1.Measure the distance from point A (as shown) to the back wall. Add 7⁄32” (5.6 mm) to this measurement to allow the side panel to fit into the trim.
2.If the panel is more than ¼” (6.4 mm) thick, route the front edge to allow the side panel to fit into the trim.
Back wall
A
Flush Installation Dimensions
1.Measure the distance from point B (as shown) to the back wall.
2.Attach the support board with a screw or adhesive that is compatible with aluminum and wood.
Back wall
AB
Recessed Inset Installation Dimensions
1.Measure the distance from point C (as shown) to the back wall.
2.Route the front edge of the support board or attach a
¼” (6.4 mm) board to hold the panel in the cabinet side trim.
Back wall
AC
13
