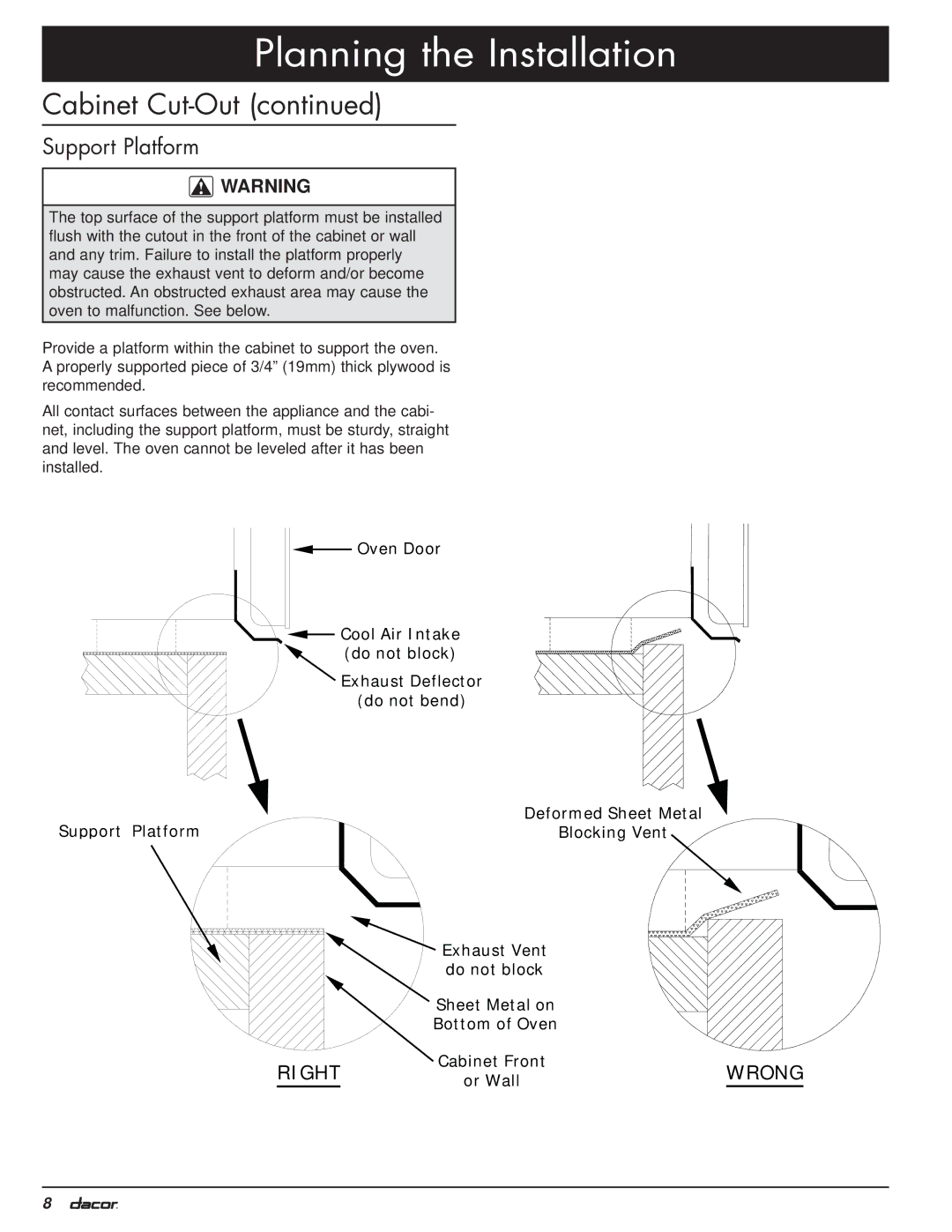MO specifications
Dacor MO is a standout appliance designed to cater to modern culinary needs with an array of high-end features and cutting-edge technology. Combining style, functionality, and innovation, the Dacor MO has positioned itself as a premium microwave option for both home chefs and professionals alike.One of the key features of the Dacor MO is its sleek design, which seamlessly integrates into any kitchen décor. Available in various finishes, including stainless steel and custom panel options, the microwave not only provides efficient cooking capabilities but also enhances the overall aesthetics of the kitchen space.
The Dacor MO is equipped with a powerful microwave generator that delivers rapid and even heating. With multiple power levels, users can easily adjust cooking intensity based on their culinary requirements. A spacious interior allows for the accommodation of large dishes, enabling users to prepare family-sized meals with ease.
Another significant highlight of the Dacor MO is its advanced sensor cooking technology. This innovation automatically adjusts cooking time and power based on the specific food being warmed or cooked, ensuring optimal results every time. This feature alleviates the common concerns of overcooking or undercooking, allowing users to focus on other meal prep tasks without constant monitoring.
In addition, the Dacor MO boasts a variety of pre-programmed cooking modes tailored for different food types. From popcorn to baked goods, these presets simplify meal preparation and guarantee consistent results. The intuitive control panel is user-friendly, allowing for quick programming and adjustments, even for those less familiar with technical appliances.
The convenience of the Dacor MO extends beyond just cooking. It includes a robust cleaning system that helps maintain its appearance and functionality. The microwave’s interior is designed for easy cleaning, reducing the time and effort needed to keep the appliance in top condition.
Dacor also emphasizes sustainability in its product designs. The MO is an energy-efficient appliance that consumes minimal power while delivering high performance, reinforcing the brand's commitment to environmentally friendly practices.
In summary, the Dacor MO microwave is a sophisticated appliance that offers a blend of luxury, performance, and convenience. Its advanced features, including powerful cooking capabilities, sensor technology, user-friendly controls, and stylish design, make it a top choice for those who seek excellence in their kitchen equipment. Whether for reheating leftovers or preparing gourmet dishes, the Dacor MO stands out as a versatile tool for culinary enthusiasts.

