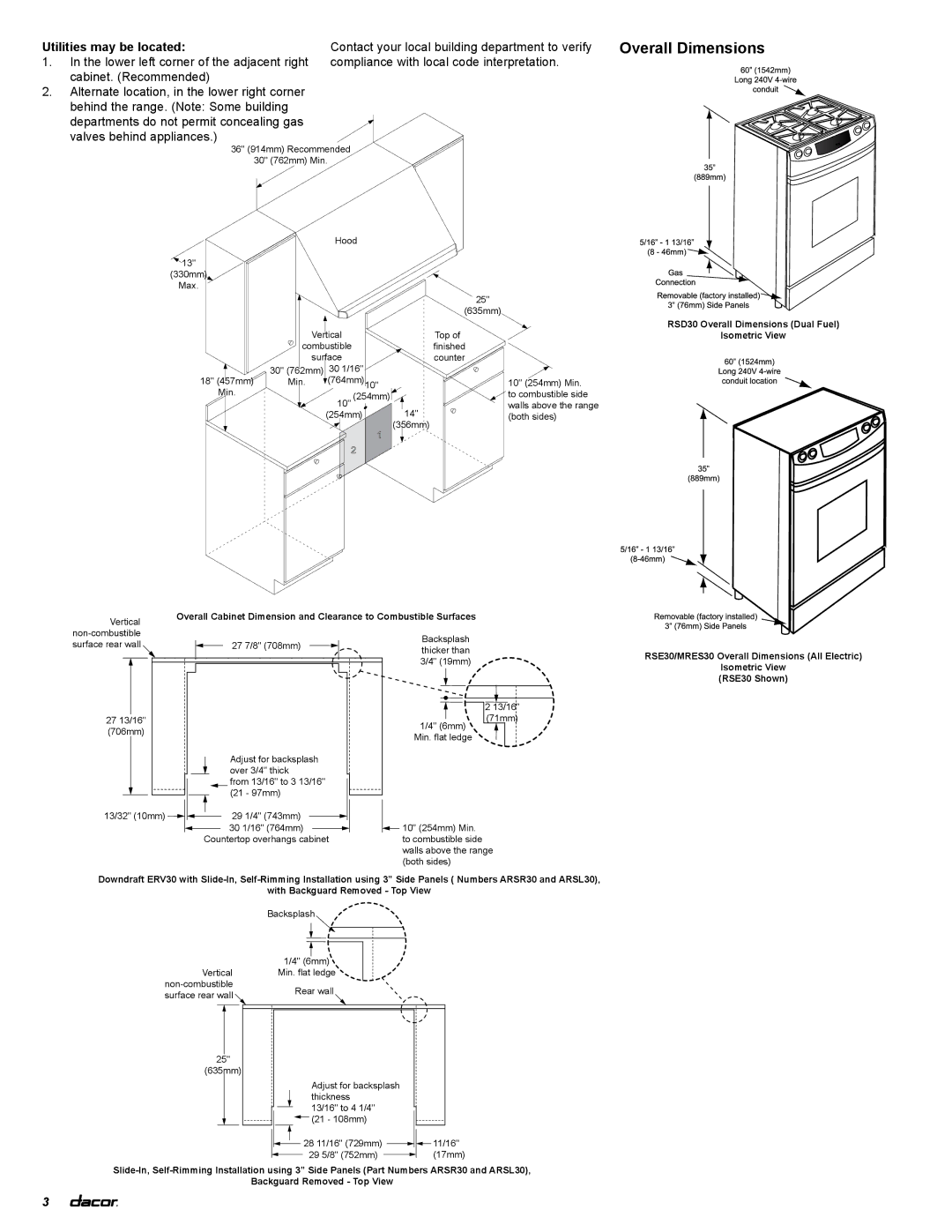MRES30, RSE30, rsd30 specifications
Dacor, a brand renowned for its luxury kitchen appliances, has made significant strides in the industry with its RSD30, RSE30, and MRES30 models. Each of these appliances is crafted for efficiency, elegance, and innovation, embodying Dacor's commitment to quality and cooking excellence.The Dacor RSD30 is a standout range that elevates culinary experiences with its robust features and advanced technologies. This 30-inch built-in double oven allows for flexible cooking options, accommodating various meal preparations simultaneously. Its true convection technology ensures even heat distribution, resulting in perfectly baked goods and roasted meats. The stunning design includes a color LCD touchscreen that simplifies control, enabling users to customize cooking settings effortlessly. Additionally, the RSD30 features a self-cleaning mode that saves valuable time while maintaining the oven's pristine condition.
Moving to the Dacor RSE30, this 30-inch built-in steam oven is designed for health-conscious cooks who seek to preserve the natural flavors and nutrients of their ingredients. The RSE30's rapid preheat feature significantly reduces cooking time, while its multiple cooking modes—such as steam, convection, and bake—offer versatility for various recipes. With a large capacity, this steam oven can accommodate whole meals, making it perfect for family gatherings. The sleek design complements any kitchen aesthetic, and the intuitive controls enhance the overall cooking experience.
Lastly, the MRES30 is Dacor’s visionary induction range that combines high performance with contemporary design. This 30-inch model is equipped with ultra-responsive induction cooking technology, providing precise temperature control and faster cooking times. Its seamless glass-ceramic surface not only looks luxurious but is also easy to clean. The MRES30 boasts an integrated warming drawer, allowing for meal prep versatility while keeping dishes at optimal serving temperatures. Additionally, it offers smart technology compatibility, enabling remote monitoring and control through smart devices.
In summary, the Dacor RSD30, RSE30, and MRES30 are exemplary appliances that deliver exceptional performance and modern design for the discerning home chef. With features prioritizing efficiency, precision, and aesthetics, Dacor’s offerings exemplify the perfect fusion of form and function, making them indispensable assets for any luxury kitchen. The thoughtful integration of advanced cooking technologies ensures that culinary enthusiasts can explore their passions with confidence and ease.

