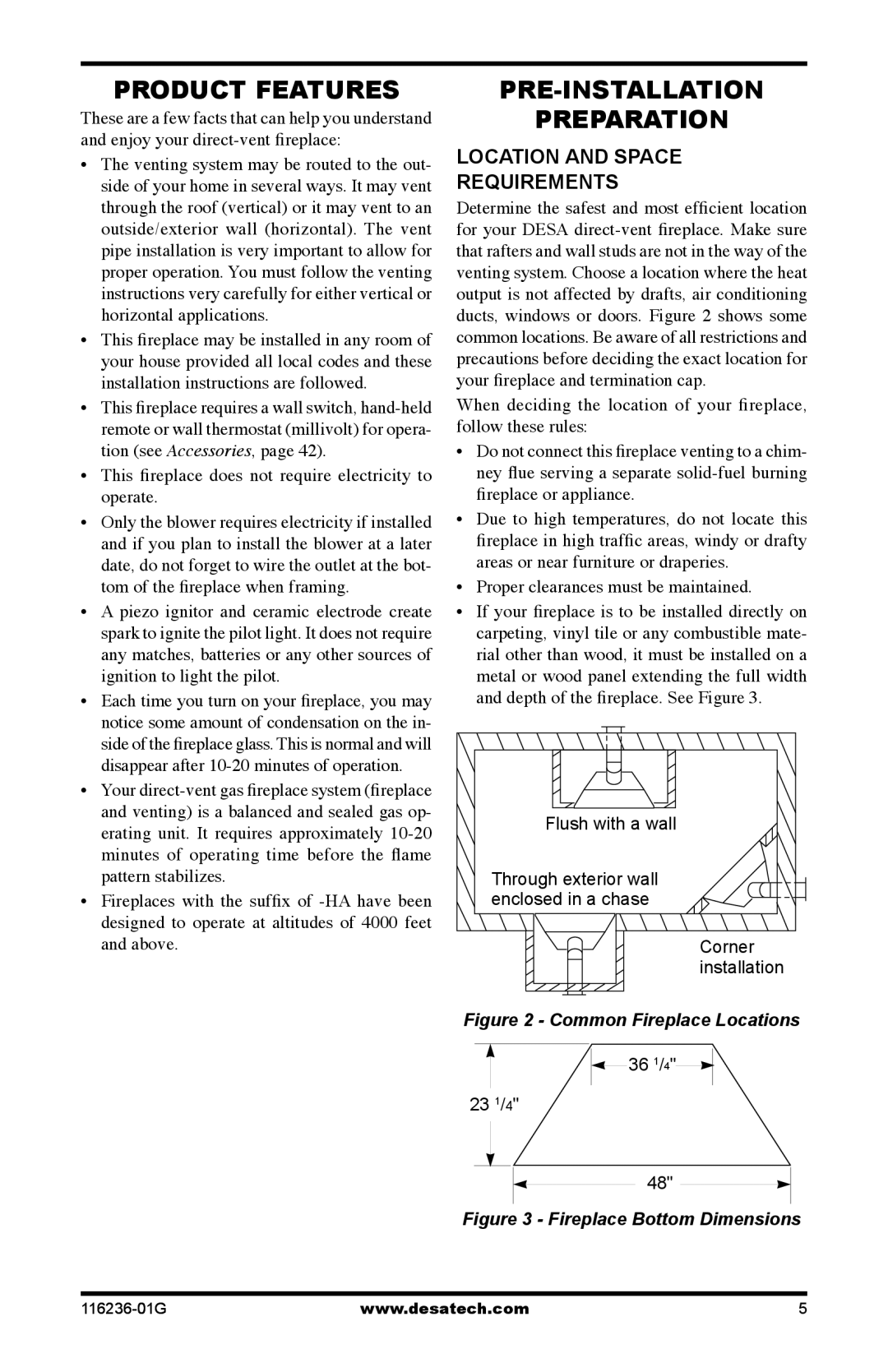
Product Features
These are a few facts that can help you understand and enjoy your
•The venting system may be routed to the out- side of your home in several ways. It may vent through the roof (vertical) or it may vent to an outside/exterior wall (horizontal). The vent pipe installation is very important to allow for proper operation. You must follow the venting instructions very carefully for either vertical or horizontal applications.
•This fireplace may be installed in any room of your house provided all local codes and these installation instructions are followed.
•This fireplace requires a wall switch,
•This fireplace does not require electricity to operate.
•Only the blower requires electricity if installed and if you plan to install the blower at a later date, do not forget to wire the outlet at the bot- tom of the fireplace when framing.
•A piezo ignitor and ceramic electrode create spark to ignite the pilot light. It does not require any matches, batteries or any other sources of ignition to light the pilot.
•Each time you turn on your fireplace, you may notice some amount of condensation on the in- side of the fireplace glass. This is normal and will disappear after
•Your
•Fireplaces with the suffix of
Pre-Installation
Preparation
Location and space requirements
Determine the safest and most efficient location for your DESA
When deciding the location of your fireplace, follow these rules:
•Do not connect this fireplace venting to a chim- ney flue serving a separate
•Due to high temperatures, do not locate this fireplace in high traffic areas, windy or drafty areas or near furniture or draperies.
•Proper clearances must be maintained.
•If your fireplace is to be installed directly on carpeting, vinyl tile or any combustible mate- rial other than wood, it must be installed on a metal or wood panel extending the full width and depth of the fireplace. See Figure 3.
Flush with a wall
Through exterior wall enclosed in a chase
Corner installation
Figure 2 - Common Fireplace Locations
36 1/4"
23 1/4"
48"
