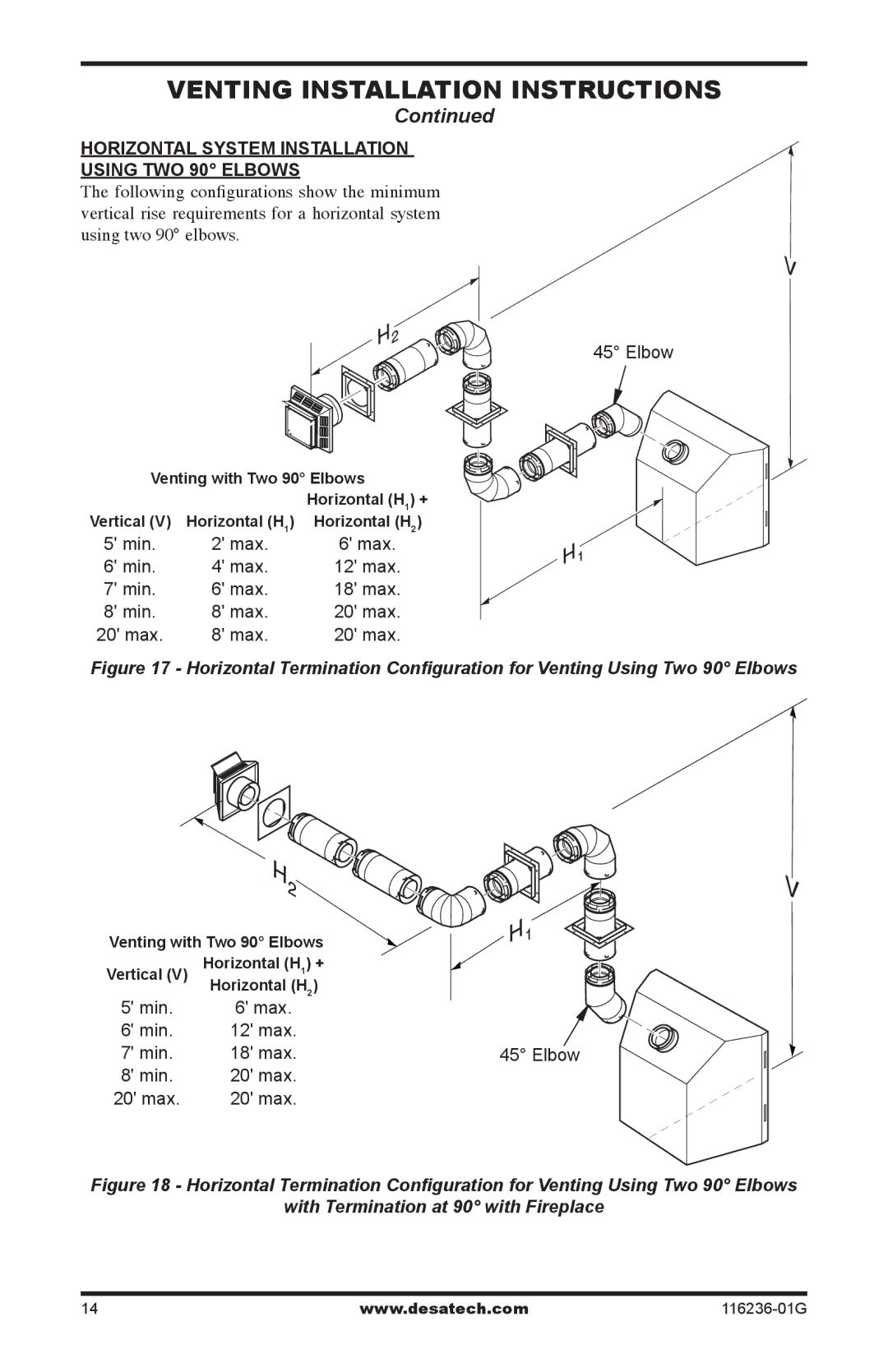
5' min. 6' min. 7' min. 8' min. 20' max.
Vertical (V)
Venting Installation instructions
Continued
HORIZONTAL SYSTEM INSTALLATION
USING TWO 90° ELBOWS
The following configurations show the minimum vertical rise requirements for a horizontal system using two 90° elbows.
45° Elbow
Venting with Two 90° Elbows
|
| Horizontal (H1) + |
Vertical (V) | Horizontal (H1) | Horizontal (H2) |
5' min. | 2' max. | 6' max. |
6' min. | 4' max. | 12' max. |
7' min. | 6' max. | 18' max. |
8' min. | 8' max. | 20' max. |
20' max. | 8' max. | 20' max. |
Figure 17 - Horizontal Termination Configuration for Venting Using Two 90° Elbows
Venting with Two 90° Elbows
Horizontal (H1) +
Horizontal (H2)
6' max.
12' max.
18' max.45° Elbow 20' max.
20' max.
Figure 18 - Horizontal Termination Configuration for Venting Using Two 90° Elbows
with Termination at 90° with Fireplace
14 | www.desatech.com |
