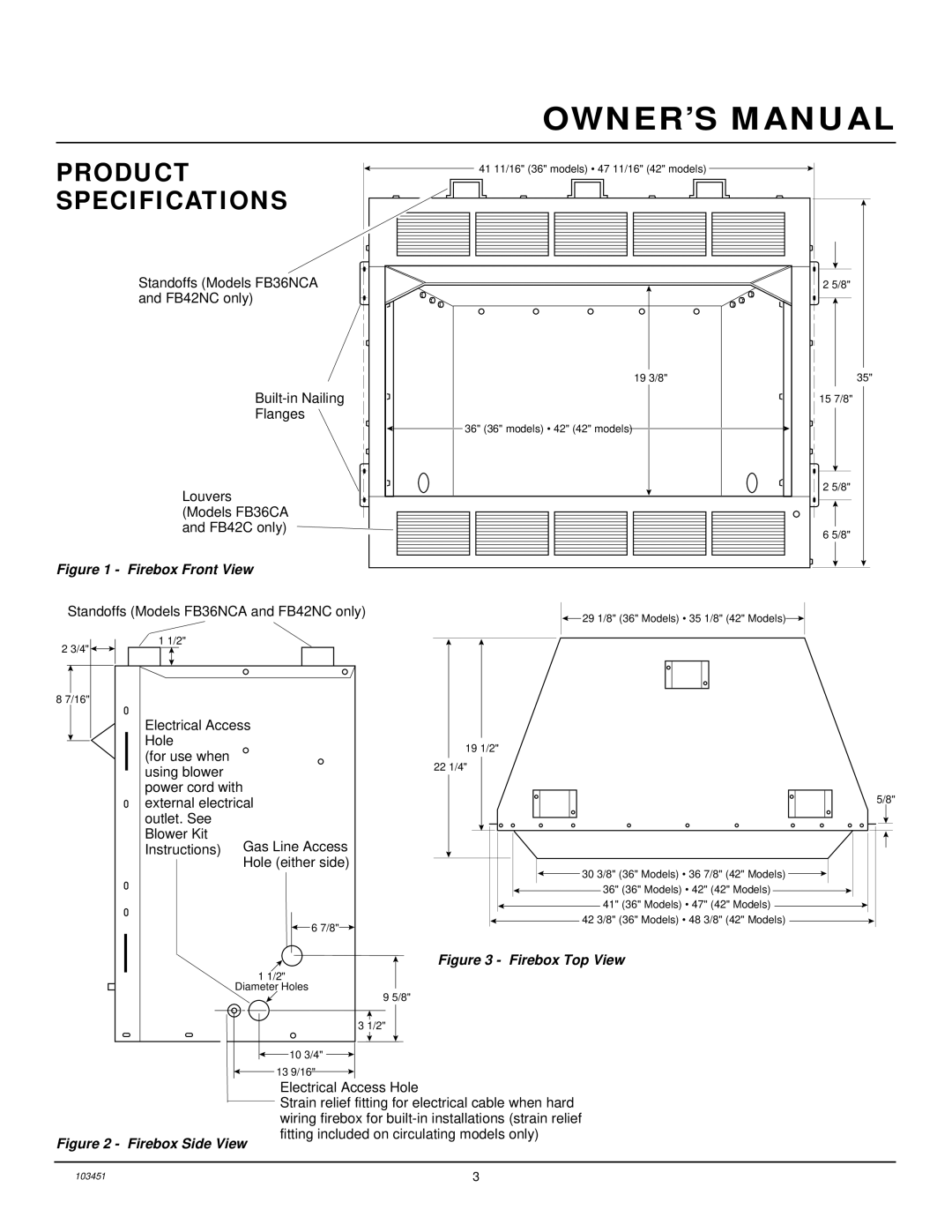
| OWNER’S MANUAL | |
PRODUCT | 41 11/16" (36" models) • 47 11/16" (42" models) |
|
|
| |
SPECIFICATIONS |
|
|
Standoffs (Models FB36NCA |
| 2 5/8" |
and FB42NC only) |
|
|
| 19 3/8" | 35" |
| 15 7/8" | |
Flanges |
|
|
| 36" (36" models) • 42" (42" models) |
|
Louvers |
| 2 5/8" |
|
| |
(Models FB36CA |
|
|
and FB42C only) |
| 6 5/8" |
|
| |
Figure 1 - Firebox Front View |
|
|
Standoffs (Models FB36NCA and FB42NC only) | 29 1/8" (36" Models) • 35 1/8" (42" Models) |
|
1 1/2" |
|
|
2 3/4" |
|
|
8 7/16" |
|
|
Electrical Access |
| |
Hole |
| 19 1/2" |
(for use when |
| |
| 22 1/4" | |
using blower |
| |
|
| |
power cord with | 5/8" | |
external electrical | ||
outlet. See |
|
|
Blower Kit | Gas Line Access |
|
Instructions) |
| |
| Hole (either side) | 30 3/8" (36" Models) • 36 7/8" (42" Models) |
|
| |
|
| 36" (36" Models) • 42" (42" Models) |
|
| 41" (36" Models) • 47" (42" Models) |
| 6 7/8" | 42 3/8" (36" Models) • 48 3/8" (42" Models) |
|
| |
|
| Figure 3 - Firebox Top View |
| 1 1/2" |
|
| Diameter Holes | 9 5/8" |
|
| |
|
| 3 1/2" |
| 10 3/4" |
|
13 9/16"
Figure 2 - Firebox Side View
Electrical Access Hole
Strain relief fitting for electrical cable when hard wiring firebox for
103451 | 3 |
