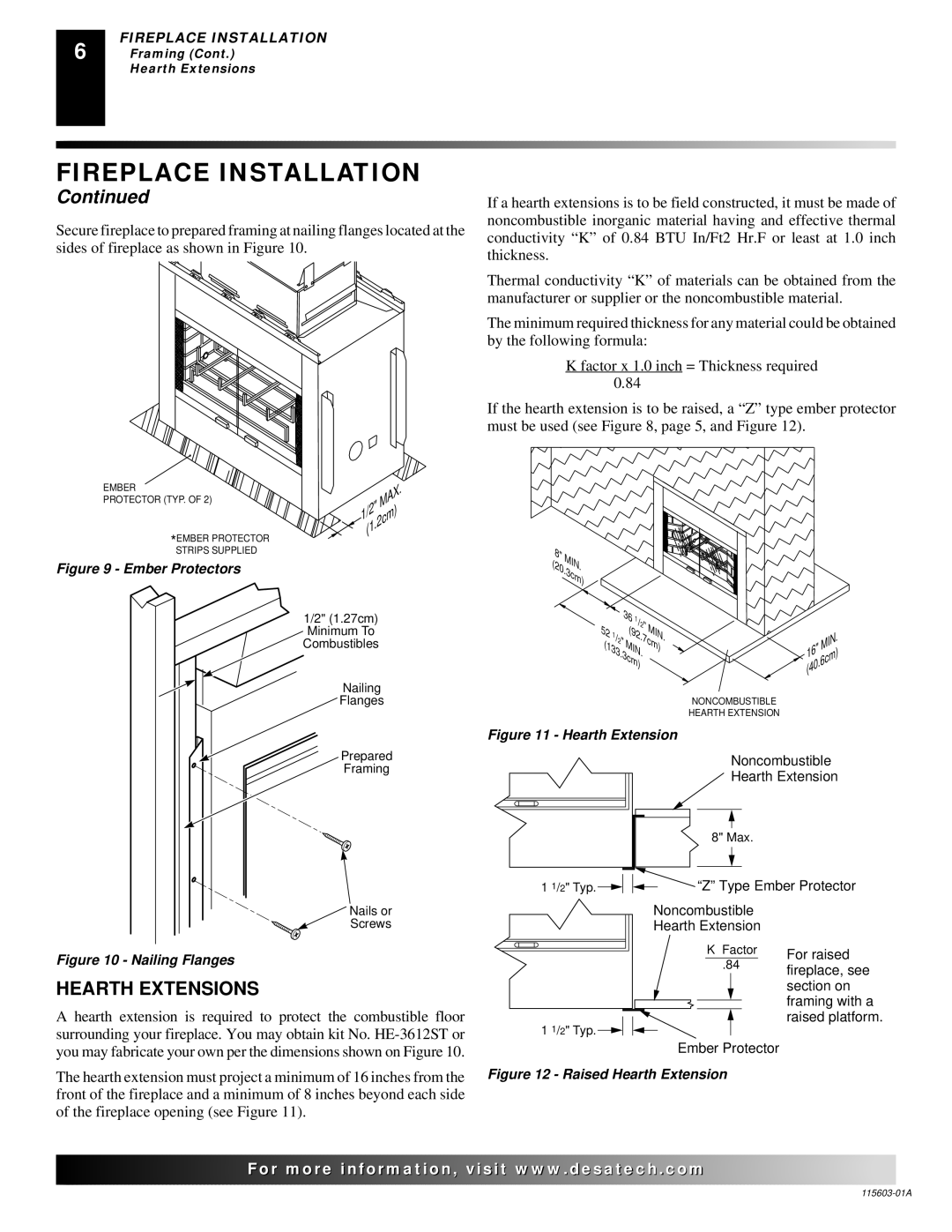(V)3612ST specifications
Desa (V)3612ST is an advanced electronic device designed to enhance heating and ventilation systems in both residential and commercial settings. It combines state-of-the-art technology with user-friendly features, making it an ideal solution for those seeking efficiency and comfort in their environments.One of the standout features of the Desa (V)3612ST is its variable speed motor, which allows for adjustable airflow. This technology enables users to customize their heating or cooling experiences based on personal preferences or external weather conditions. The variable speed capability also results in quieter operation, ensuring a more peaceful atmosphere.
The Desa (V)3612ST is equipped with a digital display that provides real-time information about temperature settings and system performance. This display is intuitive and user-friendly, allowing for easy adjustments to settings without the need for complex navigation. The inclusion of smart thermostatic controls further enhances functionality, enabling remote monitoring and control via mobile applications. This means that users can adjust their heating or cooling systems even when they are not at home, contributing to energy savings and convenience.
In terms of safety, the Desa (V)3612ST incorporates several features designed to protect users and property. An automatic shut-off function prevents overheating, while built-in sensors monitor air quality and system performance, alerting users to potential issues before they escalate. This adds an extra layer of reliability and peace of mind.
Energy efficiency is another key characteristic of the Desa (V)3612ST. It meets or exceeds the latest energy efficiency standards, helping users to lower their utility bills while minimizing their environmental impact. The device’s design promotes optimal airflow and heat distribution, ensuring that energy is used effectively.
In conclusion, the Desa (V)3612ST stands out for its innovative technology, user-friendly features, and commitment to safety and energy efficiency. Its variable speed motor, digital display, smart controls, and safety measures make it a versatile choice for anyone looking to improve their heating and ventilation systems. Whether used in homes or businesses, the Desa (V)3612ST delivers reliable performance and enhances overall comfort.

