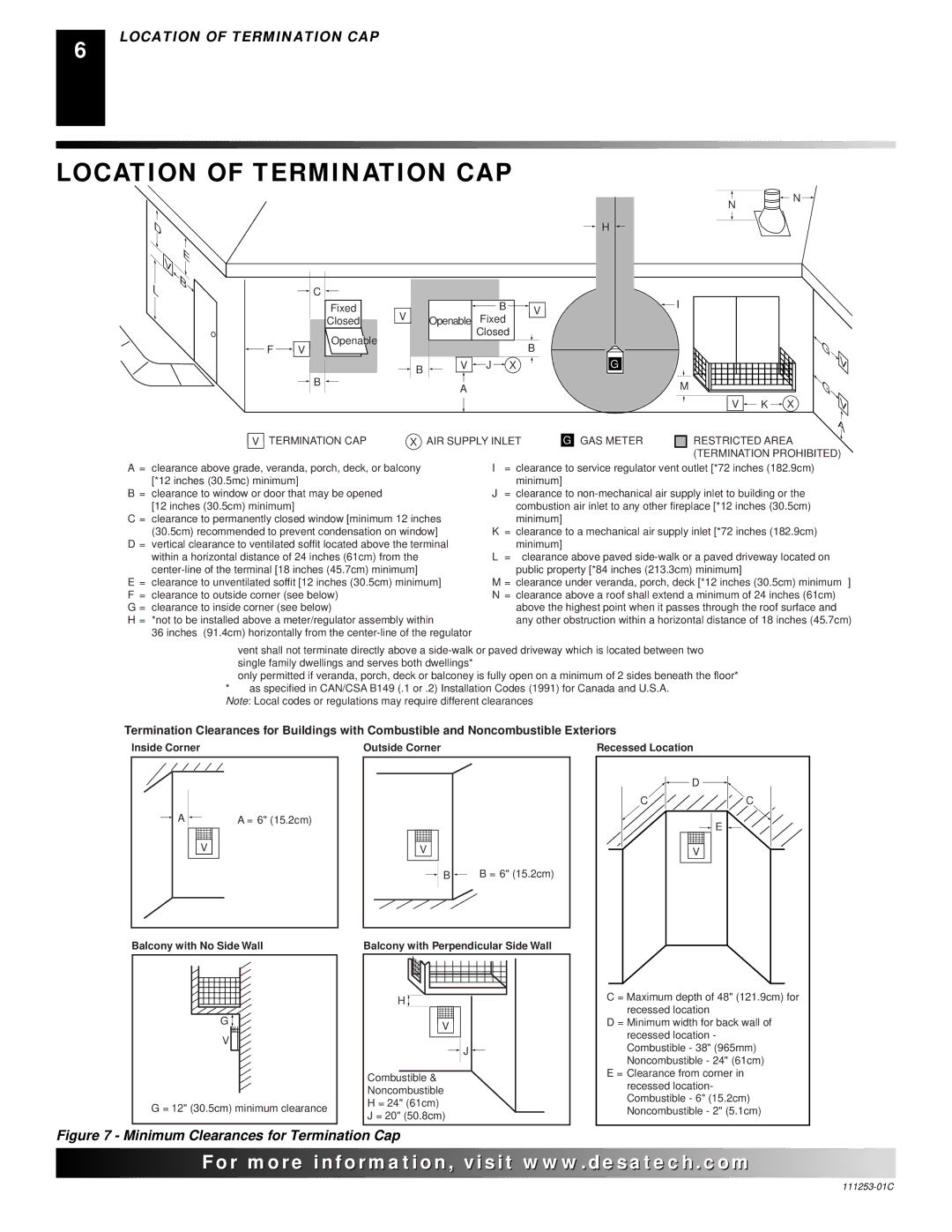V36EP-A SERIES, V36EN-A SERIES, VV36EPB(1) SERIES, VV36ENB(1) SERIES specifications
The Desa V36EP-A SERIES, V36EN-A SERIES, VV36EPB(1) SERIES, and VV36ENB(1) SERIES represent an innovative lineup of gas vent-free fireplaces designed to enhance the ambiance of any living space while providing efficient heating. These models are particularly noted for their cutting-edge technology and elegant designs, ensuring they blend seamlessly with various interior styles.The V36EP-A and V36EN-A SERIES are equipped with a highly efficient burner system that provides an impressive heat output without the need for a chimney or venting, making them highly suitable for both new constructions and renovations. These models utilize advanced control systems that allow for easy adjustment of flame height and heat levels, thereby providing users with precise control over their environment.
The VV36EPB(1) SERIES and VV36ENB(1) SERIES take these features a step further with their improved efficiency ratings and attractive detailing. These models feature realistic flame patterns and log sets that mimic the look of traditional wood-burning fireplaces, creating a warm and inviting atmosphere. The ceramic fiber logs not only enhance visual appeal but also contribute to better heat distribution and retention.
One of the standout characteristics of these fireplace series is their incorporation of advanced safety features. Equipped with oxygen depletion sensors and a durable tempered glass front, they ensure safe operation without compromising on performance. The low emissions and reduced environmental impact align with modern energy efficiency standards.
Additionally, the Desa fireplaces come with options for remote controls and programmable thermostats, allowing for hassle-free operation and energy management. Customization options are also abundant, with various finishes and styles available to fit individual preferences and home decor.
In summary, the Desa V36EP-A SERIES, V36EN-A SERIES, VV36EPB(1) SERIES, and VV36ENB(1) SERIES deliver a combination of aesthetic appeal, modern technology, and practical heating solutions. Their vent-free designs make them versatile options for homeowners seeking efficient and stylish heating methods without the need for extensive installation. With their blend of safety, efficiency, and elegance, these fireplace series are poised to redefine comfort and style in home heating.

