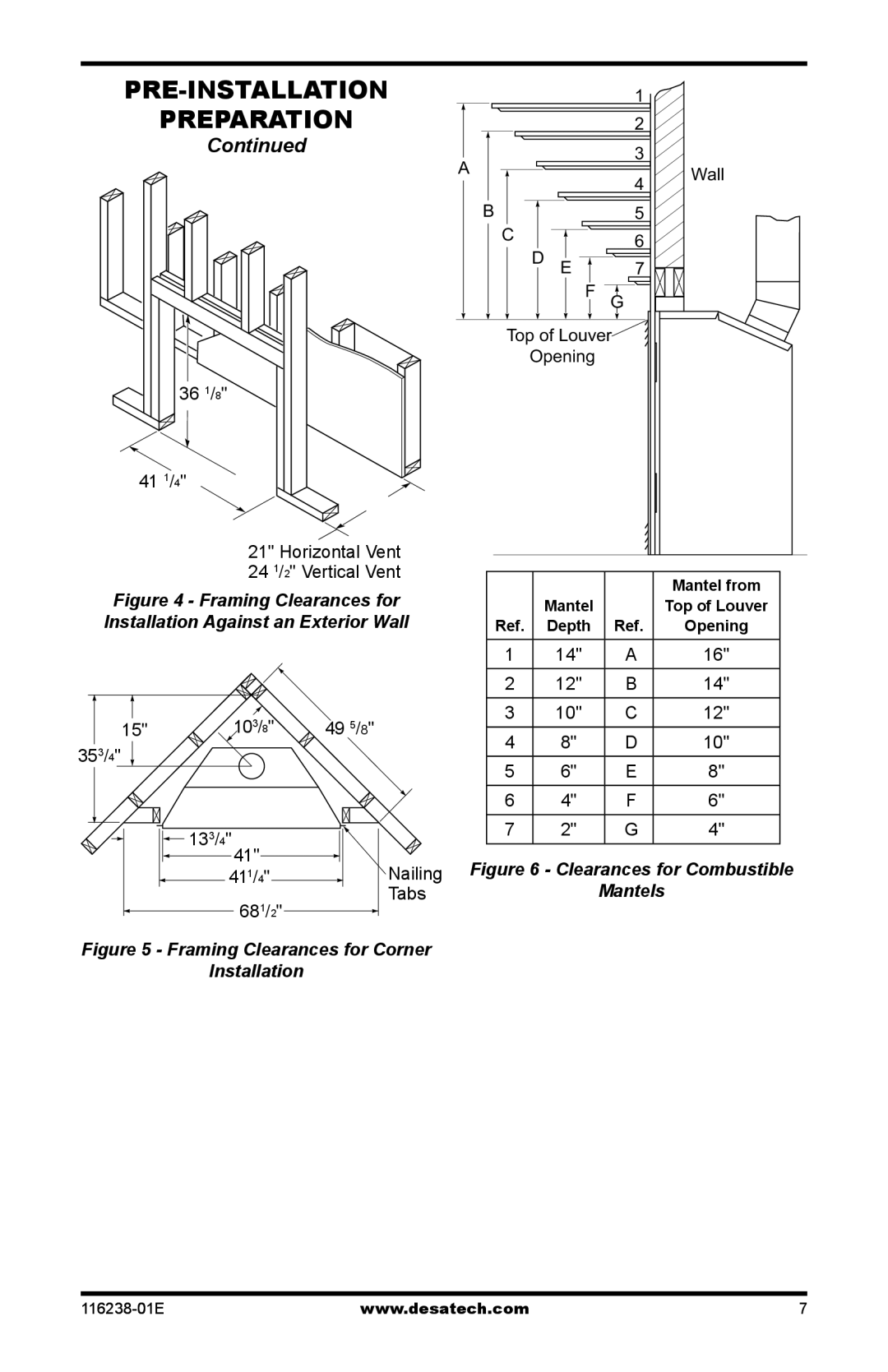
Pre-Installation
Preparation
Continued
36 1/8"
41 1/4"
21" Horizontal Vent
24 1/2" Vertical Vent
Figure 4 - Framing Clearances for Installation Against an Exterior Wall
B | 10 /8" | C |
|
|
15" | D 3 | 49 | 5 | /8" |
|
|
353/4"
E | 133/4" |
|
|
|
|
| ||
|
| 41" |
|
|
| |||
|
|
|
| F |
|
|
| Nailing |
|
|
|
|
|
|
| ||
|
|
|
|
|
|
| ||
|
| 1 4 |
|
| ||||
|
|
| 41 / " |
|
| Nai | ||
|
| 681/2" |
| Tabs | ||||
|
|
|
| |||||
Figure 5 - Framing Clearances for Corner
Installation
| 1 |
| |
| 2 |
| |
A | 3 |
| |
4 | Wall | ||
| |||
|
| ||
B | 5 |
| |
C | 6 |
| |
D E |
| ||
7 |
| ||
F | G |
|
Top of Louver![]()
Opening
|
|
| Mantel from |
| Mantel |
| Top of Louver |
Ref. | Depth | Ref. | Opening |
|
|
|
|
1 | 14" | A | 16" |
|
|
|
|
2 | 12" | B | 14" |
|
|
|
|
3 | 10" | C | 12" |
|
|
|
|
4 | 8" | D | 10" |
|
|
|
|
5 | 6" | E | 8" |
|
|
|
|
6 | 4" | F | 6" |
|
|
|
|
7 | 2" | G | 4" |
|
|
|
|
