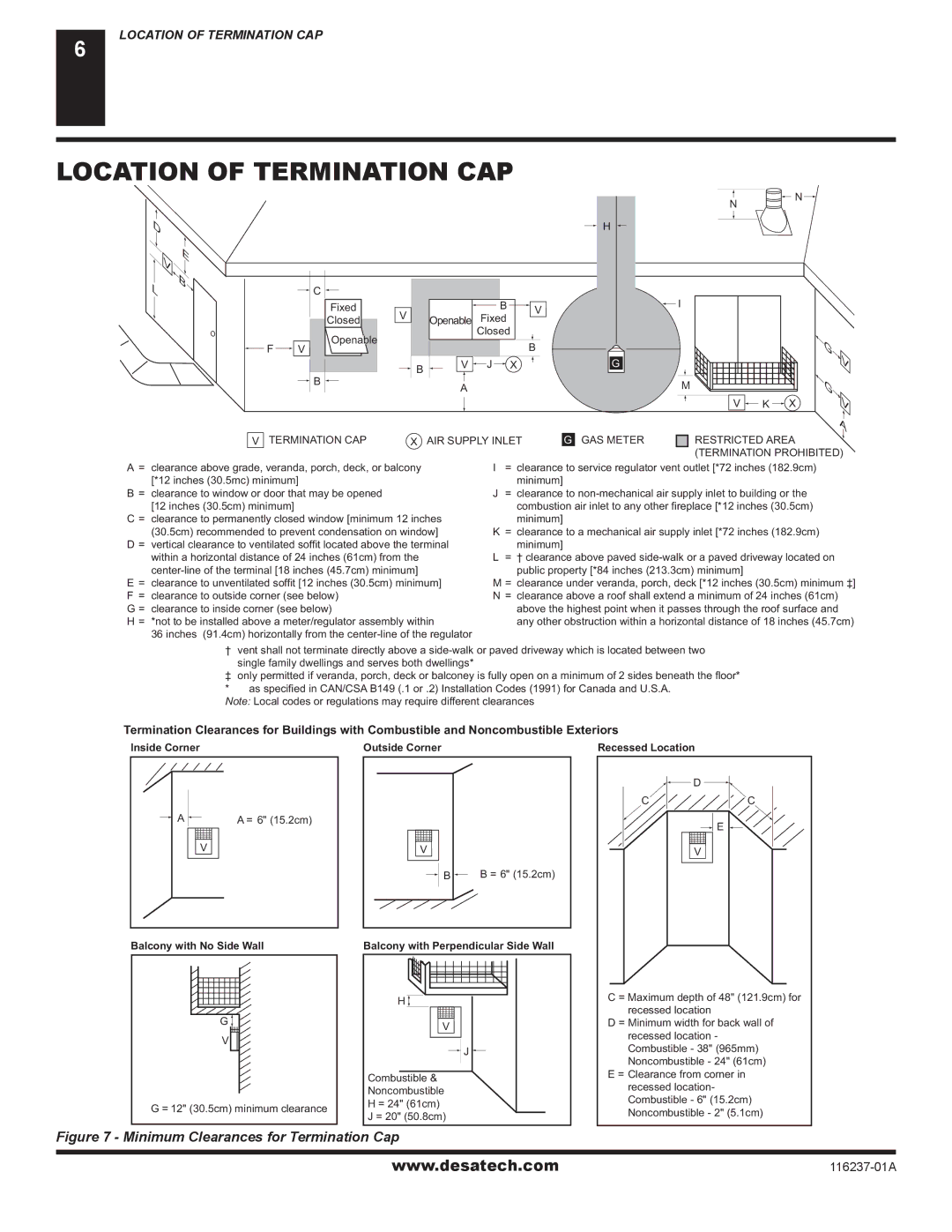(V)VC42PE, (V)VC42NE specifications
Desa (V)VC42NE and (V)VC42PE are innovative heating solutions that cater to modern residential and commercial spaces. These advanced units embody a combination of efficiency, sustainability, and user-friendly features, making them highly sought after in the market.The (V)VC42NE model stands out for its high energy efficiency, designed to provide optimal heating performance while minimizing energy consumption. This unit incorporates state-of-the-art condensing technology, which allows it to extract additional heat from exhaust gases, enhancing its overall energy efficiency. With a commendable seasonal efficiency rating, it is suitable for environments where reduced carbon footprints are a priority.
On the other hand, the (V)VC42PE model is engineered to offer unparalleled versatility. It supports a range of fuel options, including natural gas and propane, making it adaptable to various installations. This flexibility is particularly beneficial for users who may want to switch fuel sources in the future. The (V)VC42PE also includes a powerful fan system, which ensures even heat distribution throughout the space, eliminating cold spots.
Both models are equipped with advanced safety features that comply with stringent industry standards. These include flame failure devices, pressure relief valves, and overheat protection systems that ensure the units operate safely under all conditions. Additionally, they are designed for low maintenance, with accessible components that simplify servicing and repairs.
One of the standout characteristics of both Desa models is their intuitive control systems. The units feature digital thermostats that allow users to set and monitor temperatures effortlessly. Moreover, they offer programmable settings that enable users to optimize heating schedules according to their lifestyle needs. This feature contributes to enhanced comfort while further promoting energy savings.
In terms of design, both the (V)VC42NE and (V)VC42PE models possess a sleek, modern aesthetic that integrates seamlessly into various interior styles. Their compact size allows for easy installation in tight spaces, making them an ideal choice for apartments, offices, and other limited areas.
In summary, Desa (V)VC42NE and (V)VC42PE units are exemplary heating systems that combine efficiency, safety, and user-friendly features, making them suitable for a wide range of applications. With their advanced technologies and commitment to sustainability, these models are poised to meet the demands of today's energy-conscious consumers.

