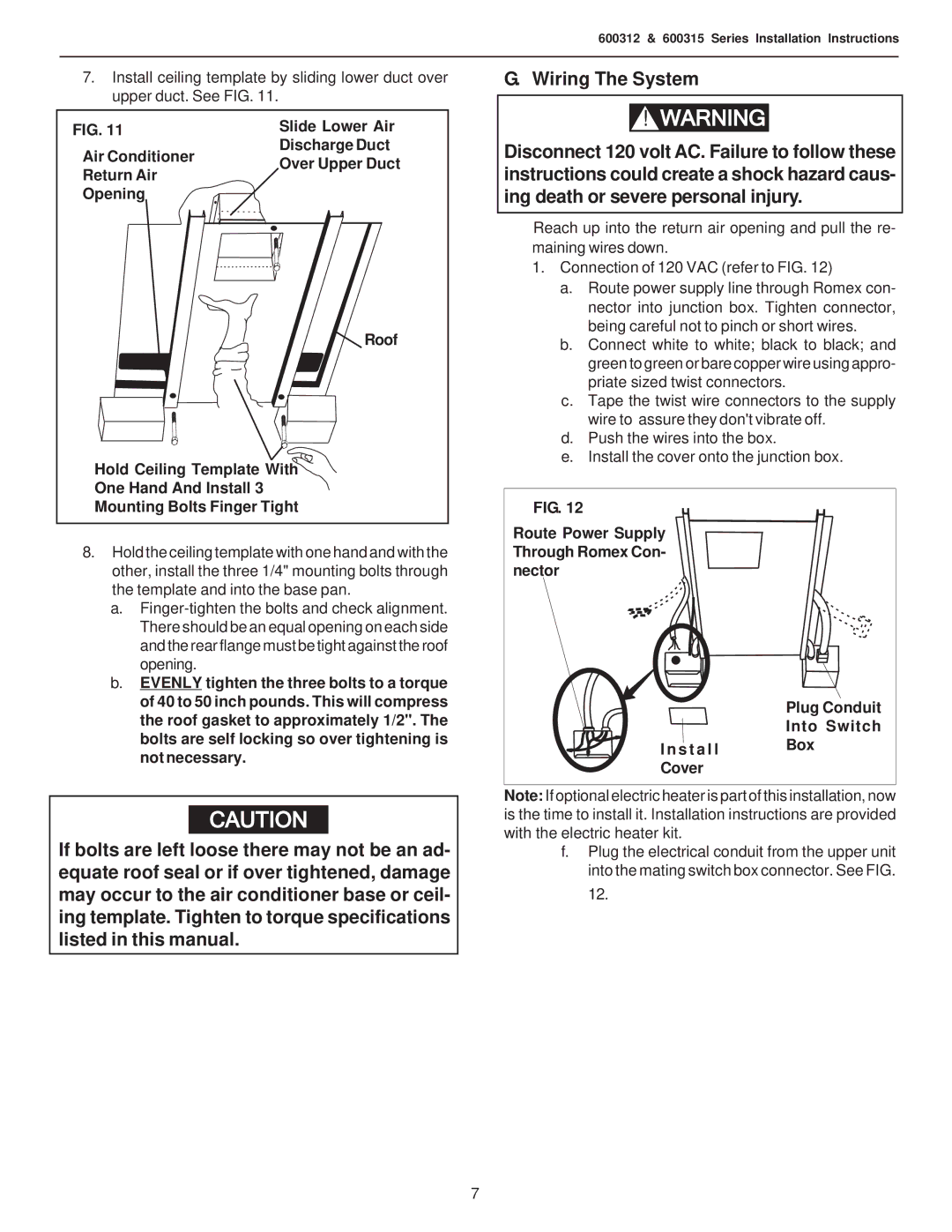
600312 & 600315 Series Installation Instructions
7.Install ceiling template by sliding lower duct over upper duct. See FIG. 11.
FIG. 11 | Slide Lower Air | ||||
Air Conditioner | Discharge Duct | ||||
Over Upper Duct | |||||
Return Air | |||||
|
|
|
| ||
Opening |
|
|
|
| |
|
|
|
|
| |
Roof
Hold Ceiling Template With
One Hand And Install 3
Mounting Bolts Finger Tight
8.Hold the ceiling template with one hand and with the other, install the three 1/4" mounting bolts through the template and into the base pan.
a.
b.EVENLY tighten the three bolts to a torque of 40 to 50 inch pounds. This will compress the roof gasket to approximately 1/2". The bolts are self locking so over tightening is not necessary.
CAUTION
If bolts are left loose there may not be an ad- equate roof seal or if over tightened, damage may occur to the air conditioner base or ceil- ing template. Tighten to torque specifications listed in this manual.
G. Wiring The System
!WARNING
Disconnect 120 volt AC. Failure to follow these instructions could create a shock hazard caus- ing death or severe personal injury.
Reach up into the return air opening and pull the re- maining wires down.
1.Connection of 120 VAC (refer to FIG. 12)
a.Route power supply line through Romex con- nector into junction box. Tighten connector, being careful not to pinch or short wires.
b.Connect white to white; black to black; and green to green or bare copper wire using appro- priate sized twist connectors.
c.Tape the twist wire connectors to the supply wire to assure they don't vibrate off.
d.Push the wires into the box.
e.Install the cover onto the junction box.
FIG. 12 |
|
Route Power Supply |
|
Through Romex Con- |
|
nector |
|
| Plug Conduit |
| Into Switch |
I n s t a l l | Box |
| |
Cover |
|
Note: If optional electric heater is part of this installation, now is the time to install it. Installation instructions are provided with the electric heater kit.
f.Plug the electrical conduit from the upper unit into the mating switch box connector. See FIG.
12.
7
