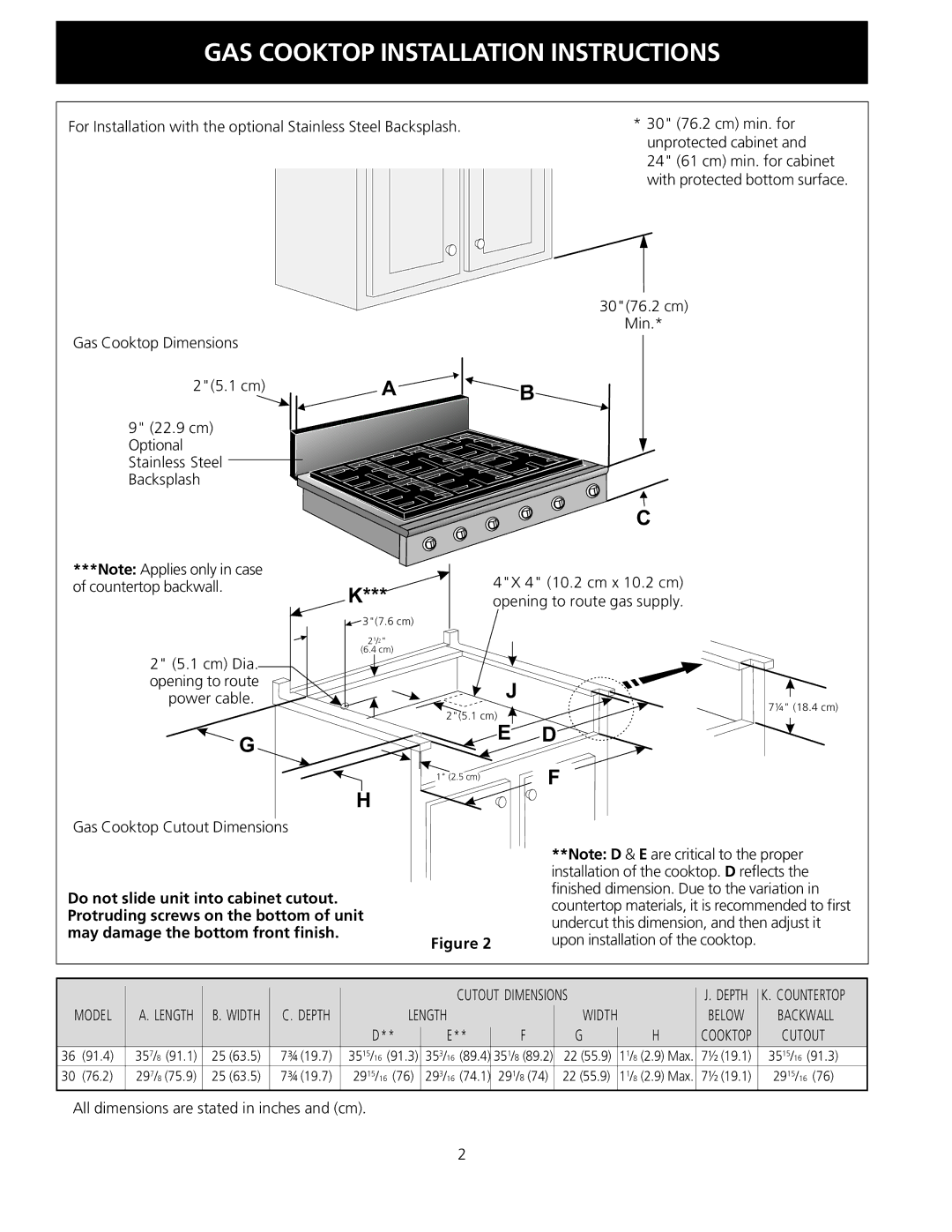318201475 (0710) specifications
The Electrolux 318201475 (0710) is a high-performance refrigerator designed to meet the needs of modern households. This refrigerator combines innovative technology with advanced features, making it a valuable asset in any kitchen.One of the standout features of the Electrolux 318201475 is its spacious interior. With a generous capacity, it offers ample space for groceries, ensuring that families can store everything they need without cramming. The refrigerator is designed with adjustable shelves, allowing users to customize the layout according to their needs, making it easy to store bulky items like party platters or tall containers.
In terms of cooling technology, this model utilizes advanced refrigerator cooling systems, including even temperature distribution. With multi-air flow technology, cold air is evenly distributed throughout the compartments, preventing hot spots and ensuring that all food stays fresh longer. The built-in temperature control system allows users to monitor and adjust the settings effortlessly, ensuring optimal performance tailored to individual preferences.
Energy efficiency is another crucial aspect of the Electrolux 318201475. It boasts an ENERGY STAR rating, which means it meets strict energy efficiency guidelines set by the U.S. Environmental Protection Agency. This not only lowers electricity bills but also contributes to a greener environment, making it a responsible choice for eco-conscious consumers.
The Electrolux 318201475 is equipped with additional convenience features, including a water and ice dispenser located on the exterior of the door. This feature provides easy access to chilled water and ice, eliminating the need for users to open the door frequently, thus maintaining the internal temperature. Moreover, the smart design includes LED lighting, which provides bright illumination throughout the refrigerator, making it easy to find items, while being energy-efficient and long-lasting.
Furthermore, the refrigerator's stainless steel finish not only enhances its aesthetic appeal but also ensures durability and easy cleaning. The fingerprint-resistant surface keeps the appliance looking new, reducing the need for constant maintenance.
In summary, the Electrolux 318201475 (0710) combines style, space, and cutting-edge technology. With its energy efficiency, innovative cooling systems, and user-friendly features, it stands out in the competitive market of home appliances, making it an excellent choice for any modern kitchen.

