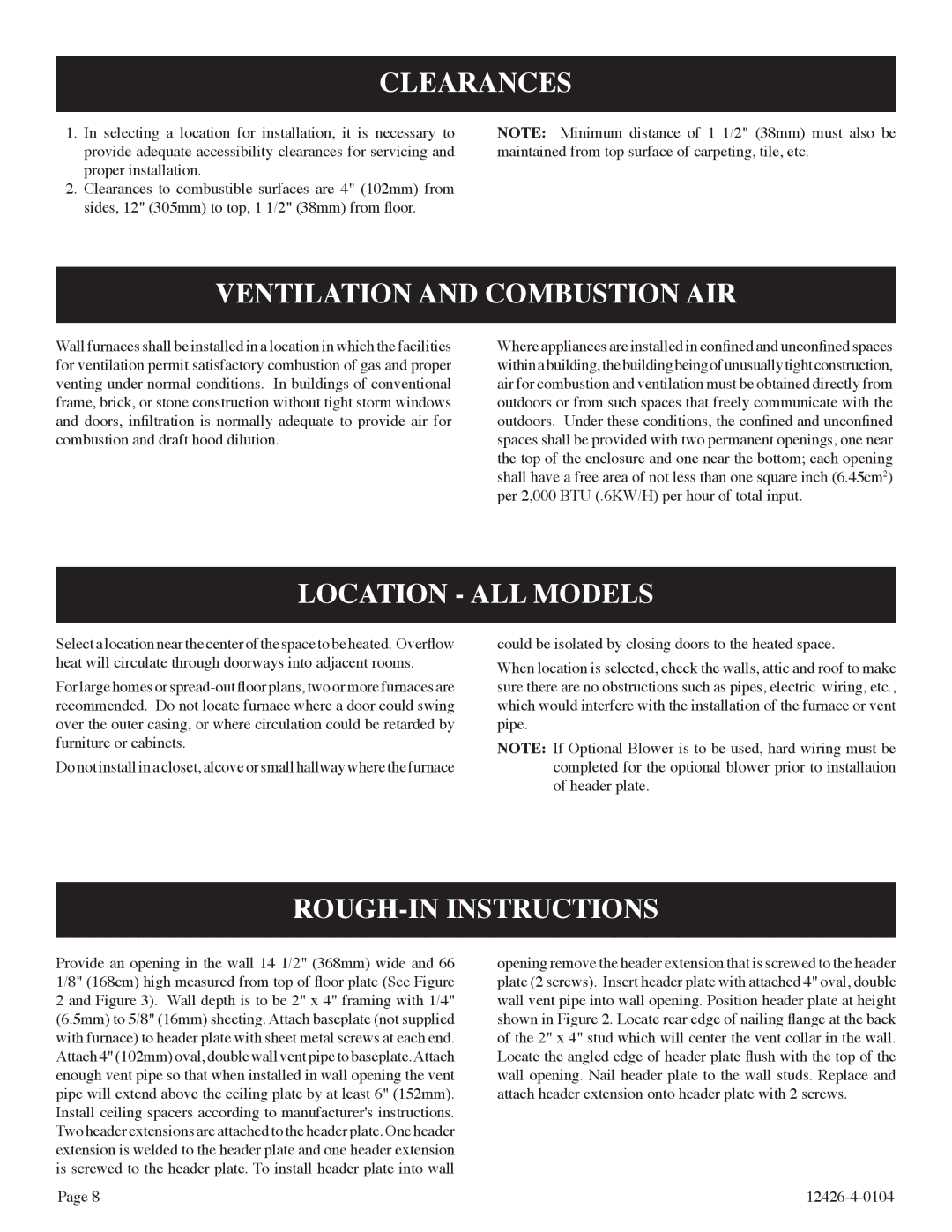RB), GWT-50-2 specifications
Empire Comfort Systems GWT-50-2, RB is a versatile and efficient gas wall heater that showcases innovative technology and thoughtful design, making it an ideal heating solution for both residential and commercial spaces. Designed for optimal performance, the GWT-50-2, RB delivers reliable warmth even in the coldest of climates, ensuring comfort without the hassle of traditional heating methods.One of the defining characteristics of the GWT-50-2, RB is its 50,000 BTU output, providing substantial heating capability. This unit can effectively heat spaces up to 1,000 square feet, making it suitable for larger rooms or open-plan areas. Its compact design and wall-mounted installation save valuable floor space while still offering robust heating power.
Featuring a direct vent design, the heater draws fresh air from outside for combustion and expels exhaust gases, ensuring safe and efficient operation. This design not only enhances efficiency but also protects indoor air quality by minimizing the risk of harmful fumes infiltrating living areas.
The GWT-50-2, RB comes equipped with a robust electronic ignition system, which allows for easy start-up without the need for a standing pilot light. This feature also contributes to energy savings, as the heater can operate only when needed. The advanced thermostat controls allow users to set their preferred temperature, providing tailored comfort and reducing energy consumption.
Another notable feature is the energy-efficient design of the heater, which includes a fan-blower system that circulates warm air throughout the room. This enhances thermal distribution, ensuring that heat reaches every corner of the space without any cold spots.
Additionally, the sleek and stylish appearance of the GWT-50-2, RB allows it to blend harmoniously with various interior decors. Available in multiple finishes, it can be a complementary addition to any home or office environment.
In summary, the Empire Comfort Systems GWT-50-2, RB stands out as a powerful yet efficient heating solution. Its high BTU output, energy-efficient technology, user-friendly controls, and aesthetically pleasing design make it an excellent choice for anyone seeking reliable comfort in their living or working spaces. With Empire's commitment to quality and innovation, users can trust that this gas wall heater will provide comfort and warmth for years to come.

