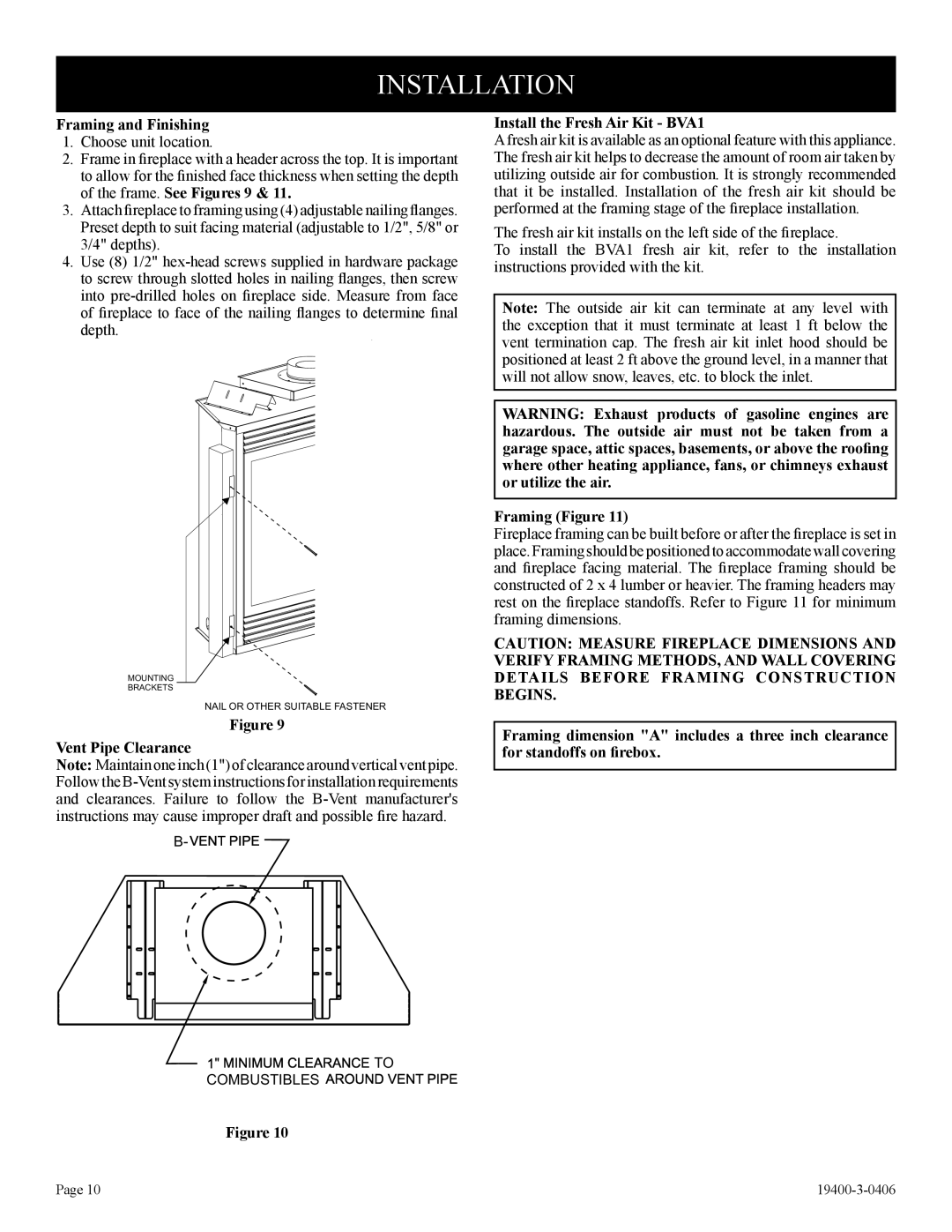BVD34FP50, BVP42FP52, BVP42FP32, BVD34FP30, BVD36FP52 specifications
Empire Comfort Systems has carved a niche in the heating industry with its series of high-quality ventless gas fireplaces. Among their popular models are the BVD34FP50, BVD34FP30, BVD36FP52, BVP42FP52, and BVP42FP32. Each of these units combines sophisticated design with innovative technology, offering home comfort and style.The BVD34FP50 and BVD34FP30 are known for their sleek appearance and efficient performance. These models feature a minimalist design that allows them to blend seamlessly into any room decor. The BVD34FP50 is equipped with a powerful 50,000 BTU output, making it ideal for larger areas. Conversely, the BVD34FP30, with its 30,000 BTU output, offers an energy-efficient heating solution for smaller spaces. Both models utilize Empire's advanced vent-free technology, which allows for easy installation without the need for traditional venting.
The BVD36FP52 stands out for its versatility in design and efficiency. With a 52,000 BTU capacity, it heats larger spaces effectively while maintaining a sleek and modern visible flame. This model also benefits from an adjustable flame feature, allowing users to customize the intensity to their liking. Its superior ceramic glass front provides excellent heat retention and delivers an unobstructed view of the mesmerizing flames, enhancing any living space.
Empire's BVP42FP52 and BVP42FP32 models further exemplify the brand’s commitment to innovation. The BVP42FP52 offers a robust heating capacity of 52,000 BTUs, while the BVP42FP32 delivers 32,000 BTUs, making both units adaptable for varying room sizes. These models are distinguished by their high-efficiency ceramic glass doors and programmable thermostats, allowing for precise temperature control.
All models are designed with user-friendly features such as remote control options, adjustable flame height, and safety shut-off mechanisms. Additionally, their contemporary aesthetics make them suitable for modern and traditional homes alike. Empire Comfort Systems ensures top-tier reliability and performance, making these fireplaces a worthy investment for all who seek warmth and elegance in their living spaces.

