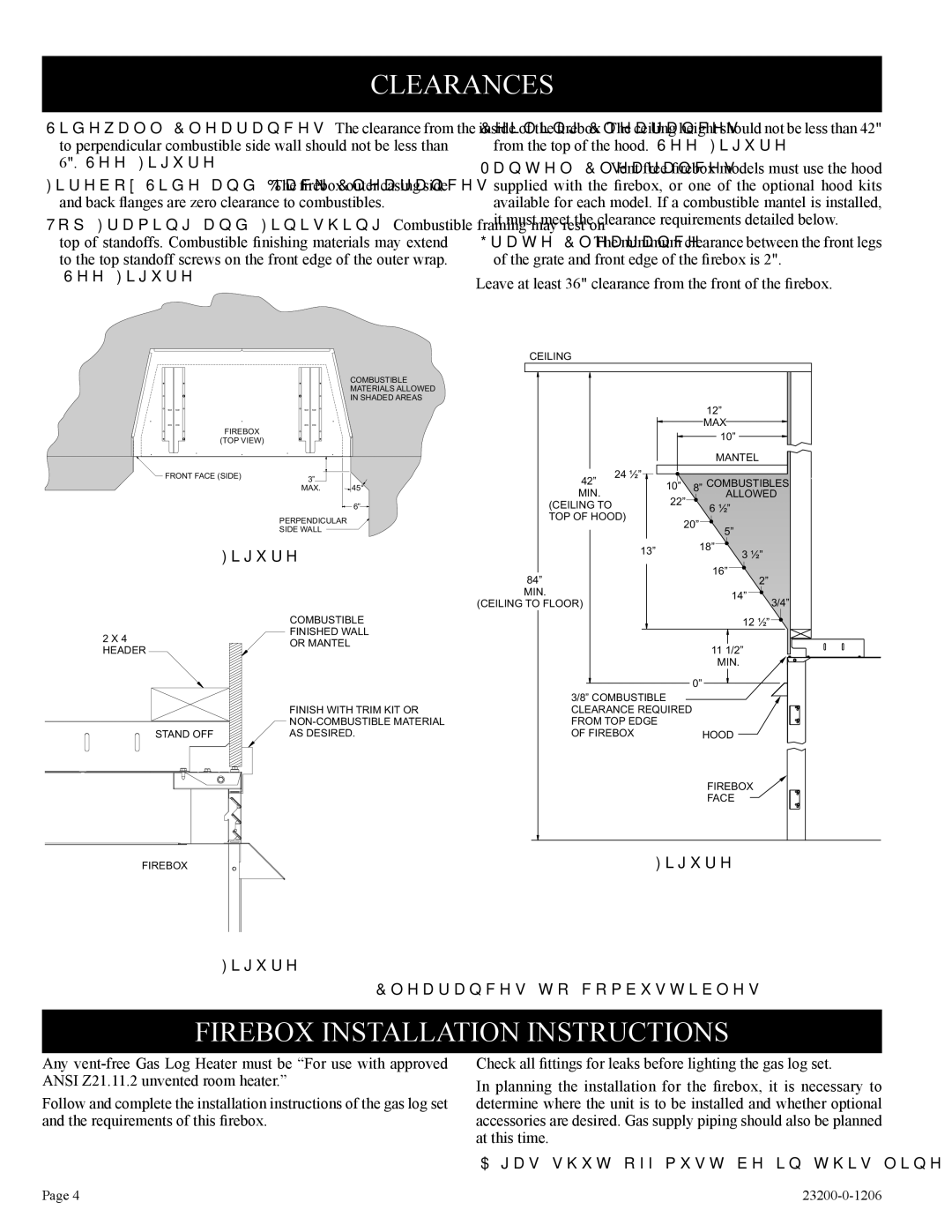
CLEARANCES
Sidewall Clearances: The clearance from the inside of the firebox to perpendicular combustible side wall should not be less than 6". See Figure 1.
Firebox Side and Back Clearances: The firebox outer casing side and back flanges are zero clearance to combustibles.
Top Framing and Finishing: Combustible framing may rest on top of standoffs. Combustible finishing materials may extend to the top standoff screws on the front edge of the outer wrap. See Figure 2.
Ceiling Clearances: The ceiling height should not be less than 42" from the top of the hood. See Figure 3.
Mantel Clearances: Vent free firebox models must use the hood supplied with the firebox, or one of the optional hood kits available for each model. If a combustible mantel is installed, it must meet the clearance requirements detailed below.
Grate Clearance: The minimum clearance between the front legs of the grate and front edge of the firebox is 2".
Leave at least 36" clearance from the front of the firebox.
COMBUSTIBLE
MATERIALS ALLOWED
IN SHADED AREAS
FIREBOX
(TOP VIEW)
FRONT FACE (SIDE) | 3” |
|
|
| |
| MAX. | 45° |
6”
PERPENDICULAR
SIDE WALL
Figure 1
CEILING
|
|
| 12” | |
|
|
| MAX | |
|
|
| 10” | |
|
|
| MANTEL | |
24 ½” |
|
|
| |
42” | 10” | 8” | COMBUSTIBLES | |
MIN. | ||||
22” | ALLOWED | |||
(CEILING TO | 6 ½” | |||
|
| |||
TOP OF HOOD) |
|
| ||
| 20” |
| ||
|
| 5” | ||
|
|
| ||
13” |
| 18” | ||
|
| 3 ½” | ||
|
|
| ||
84” |
|
| 16” | |
|
| 2” | ||
MIN. |
|
| 14” | |
(CEILING TO FLOOR) |
|
| ||
|
| 3/4” | ||
2 X 4 HEADER
STAND OFF
FIREBOX
COMBUSTIBLE
FINISHED WALL
OR MANTEL
FINISH WITH TRIM KIT OR
| 12 ½” |
| 11 1/2” |
| MIN. |
| 0” |
3/8” COMBUSTIBLE |
|
CLEARANCE REQUIRED |
|
FROM TOP EDGE |
|
OF FIREBOX | HOOD |
FIREBOX
FACE
Figure 3
Figure 2
Clearances to combustibles
FIREBOX INSTALLATION INSTRUCTIONS
Any
Follow and complete the installation instructions of the gas log set and the requirements of this firebox.
Check all fittings for leaks before lighting the gas log set.
In planning the installation for the firebox, it is necessary to determine where the unit is to be installed and whether optional accessories are desired. Gas supply piping should also be planned at this time.
A gas shut off must be in this line.
Page 4 |
