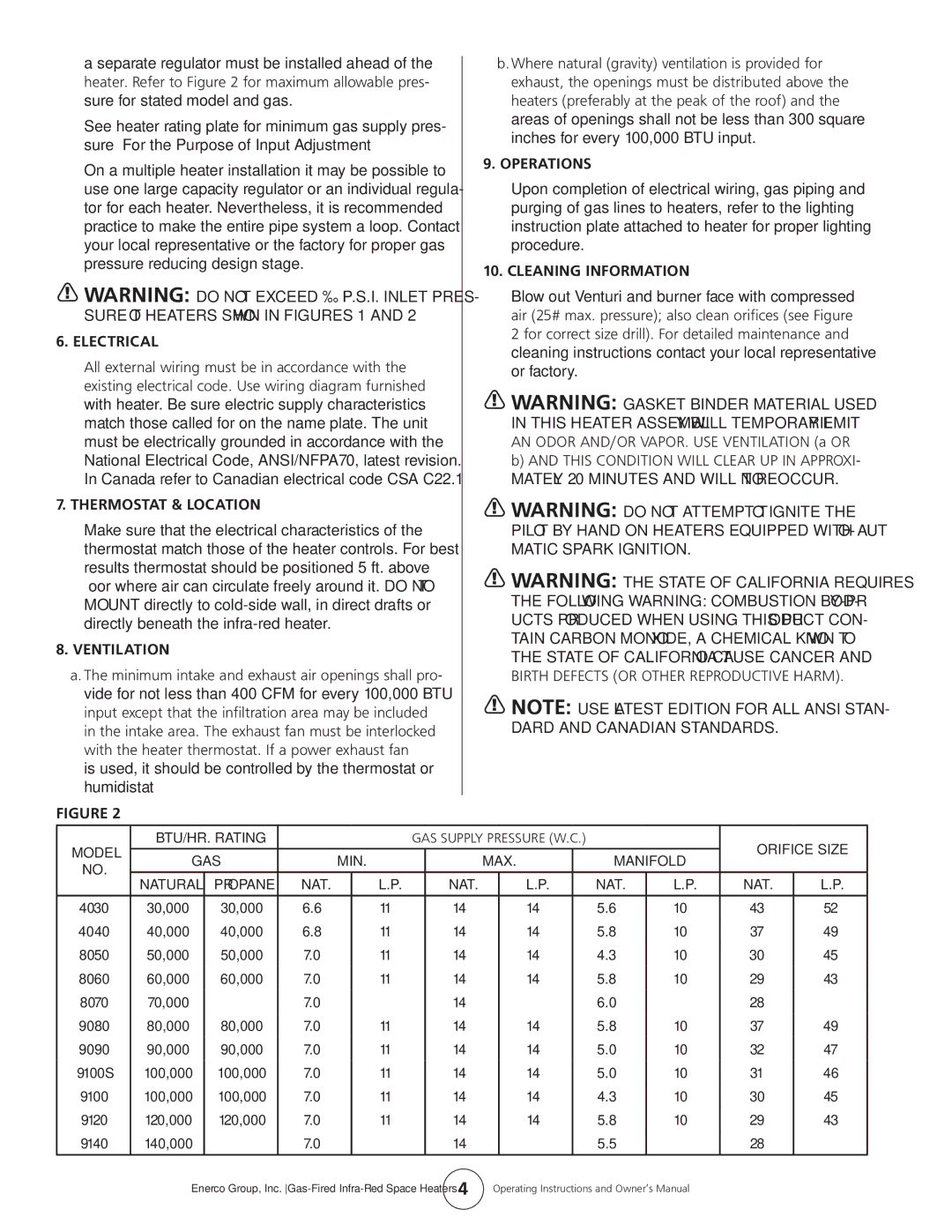HS8060, HS9120, HS9100S, HS4040 specifications
The Enerco HS9100S, HS9120, HS4040, and HS8060 are a range of high-performance space heaters designed to provide efficient heating solutions for various applications. Each model comes with specific features and technologies that cater to different heating needs while ensuring energy efficiency and user comfort.The HS9100S is renowned for its robust build and powerful heating capacity. With a heat output of up to 9,000 BTUs, it effectively warms up spaces in a matter of moments. One of its standout features is the precise thermostat control that allows users to set their desired temperature easily. Additionally, the HS9100S has a safety shut-off system that activates in case of overheating, making it a dependable choice for homes and garages.
The HS9120 model builds on the features of the HS9100S while integrating advanced infrared technology. This unit not only heats the air but also warms objects and people in the room, creating a more comfortable environment. With a sleek design, the HS9120 is both practical and aesthetically pleasing. The adjustable heat settings provide versatility, enabling users to customize their heating experience based on different conditions.
The HS4040 is tailored for those seeking portability without sacrificing performance. Weighing significantly less than its counterparts, this model is easy to move between locations, making it ideal for workshops or outdoor use. The HS4040 features a built-in handle and compact design for enhanced mobility. Despite its smaller size, this unit delivers an output of up to 4,000 BTUs and includes a reliable safety feature to prevent accidental ignition.
Lastly, the HS8060 stands out for its user-friendly interface. It includes an LED display that provides real-time temperature readings, along with a remote control option for added convenience. The HS8060 model is equipped with energy-saving modes, allowing for reduced power consumption when heating is not required at full capacity. Its versatile design makes it suitable for any room, including living spaces and office areas.
In summary, the Enerco HS9100S, HS9120, HS4040, and HS8060 represent a commitment to quality and efficiency in portable heating solutions. Each model offers its unique set of features, making them suitable for a range of heating applications, ensuring warmth and comfort during cold months. With a focus on safety, efficiency, and user convenience, these units are excellent choices for anyone seeking reliable heating options.
