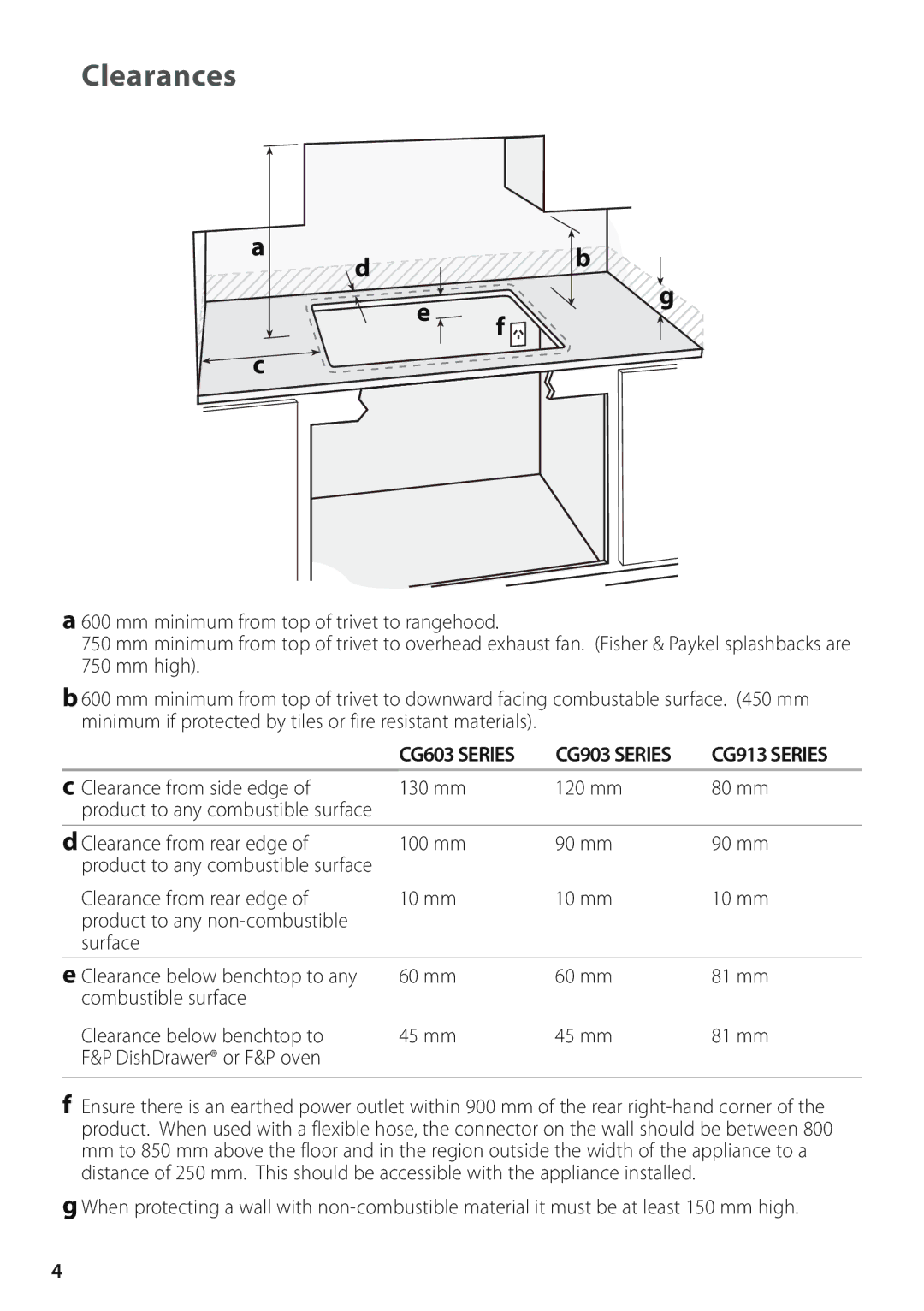
Clearances
a | d |
| b |
|
| ||
|
| g | |
|
| e | |
|
| f | |
|
|
| |
c |
|
|
|
a 600 mm minimum from top of trivet to rangehood.
750 mm minimum from top of trivet to overhead exhaust fan. (Fisher & Paykel splashbacks are 750 mm high).
b 600 mm minimum from top of trivet to downward facing combustable surface. (450 mm minimum if protected by tiles or fire resistant materials).
| CG603 SERIES | CG903 SERIES | CG913 SERIES |
c Clearance from side edge of | 130 mm | 120 mm | 80 mm |
product to any combustible surface |
|
|
|
d Clearance from rear edge of | 100 mm | 90 mm | 90 mm |
product to any combustible surface |
|
|
|
Clearance from rear edge of | 10 mm | 10 mm | 10 mm |
product to any |
|
|
|
surface |
|
|
|
|
|
|
|
e Clearance below benchtop to any | 60 mm | 60 mm | 81 mm |
combustible surface |
|
|
|
Clearance below benchtop to | 45 mm | 45 mm | 81 mm |
F&P DishDrawer® or F&P oven |
|
|
|
|
|
|
|
fEnsure there is an earthed power outlet within 900 mm of the rear
g When protecting a wall with
4
