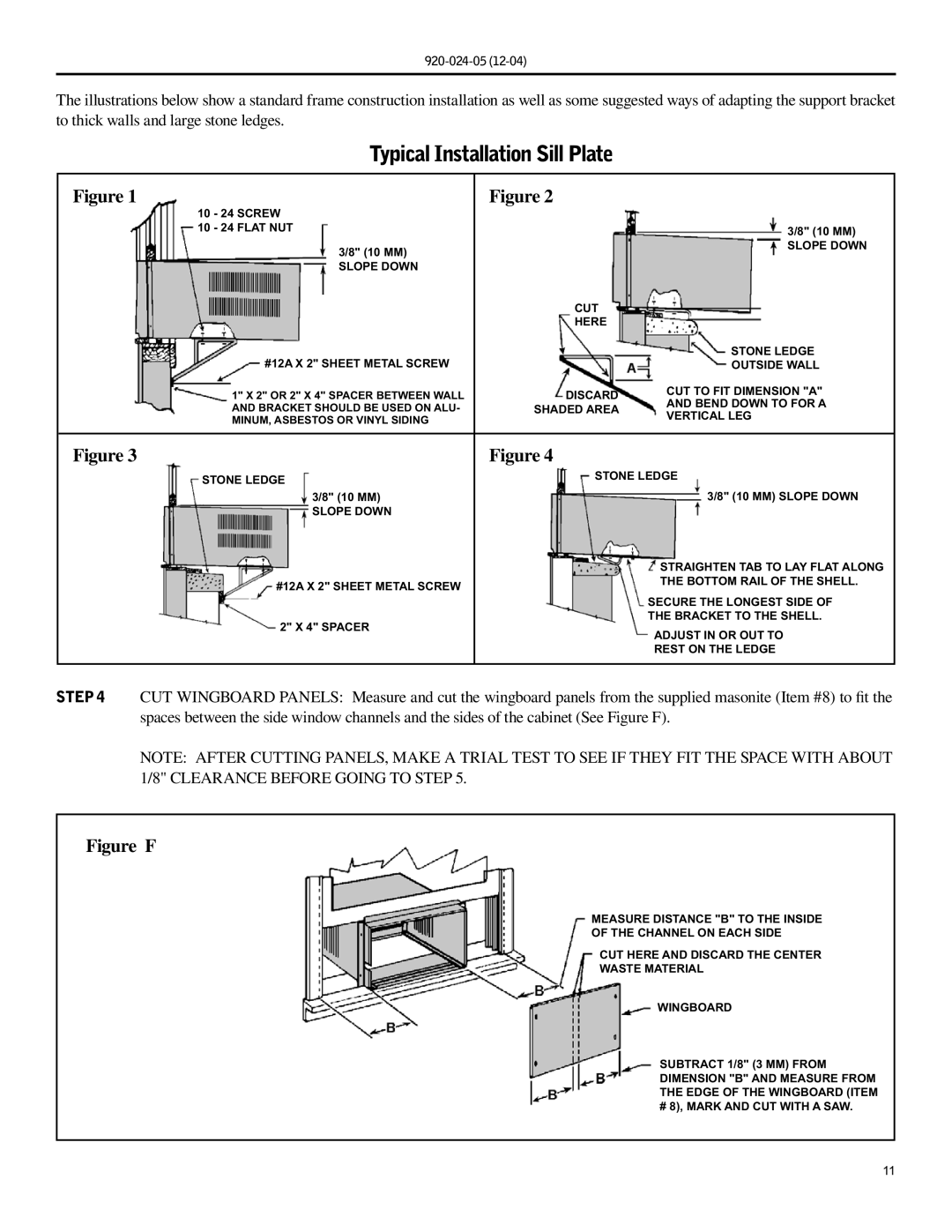SH20, SH15 specifications
The Friedrich SH15 and SH20 models are exemplary representatives of advanced heating solutions, designed to address the diverse needs in residential and commercial environments. Engineered with a focus on efficiency, performance, and user-friendliness, these heating systems make a strong case for modern heating technology.One of the standout features of both the SH15 and SH20 is their energy efficiency. These models utilize state-of-the-art heat pump technology, which allows them to extract heat from the environment even in colder temperatures. This results in significantly lower energy consumption compared to traditional heating systems, leading to reduced utility bills and a lower carbon footprint. The SH15 is designed for smaller spaces, while the SH20 offers a bit more power, making it suitable for larger areas or homes with greater heating demands.
Both models incorporate advanced inverter technology, which adjusts the compressor speed depending on the heating requirements. This ensures that the units operate at optimal efficiency, providing consistent temperature control while minimizing energy waste. Inverter-driven systems contribute to quieter operation as well, which is ideal for residential settings where noise can be a concern.
User-friendliness is another hallmark of the Friedrich SH15 and SH20. Equipped with intuitive digital controls, users can easily set their preferred temperatures and schedules, allowing for personalized comfort. Moreover, both models support smart home integration, enabling remote access and control through mobile applications. This feature not only enhances convenience but also allows users to monitor energy usage and make adjustments on the fly.
Durability is a key characteristic of these heating systems. Constructed with high-quality materials, the SH15 and SH20 are designed to withstand harsh environmental conditions, ensuring long-lasting performance. They also feature advanced air filtration systems that improve indoor air quality by effectively removing allergens and other pollutants.
In summary, the Friedrich SH15 and SH20 embody the cutting-edge of heating technology, offering powerful, efficient, and user-friendly solutions for diverse heating needs. With their advanced features, smart technology integration, and robust construction, these models are well-suited for modern living, ensuring comfortable and environmentally responsible heating year-round.

