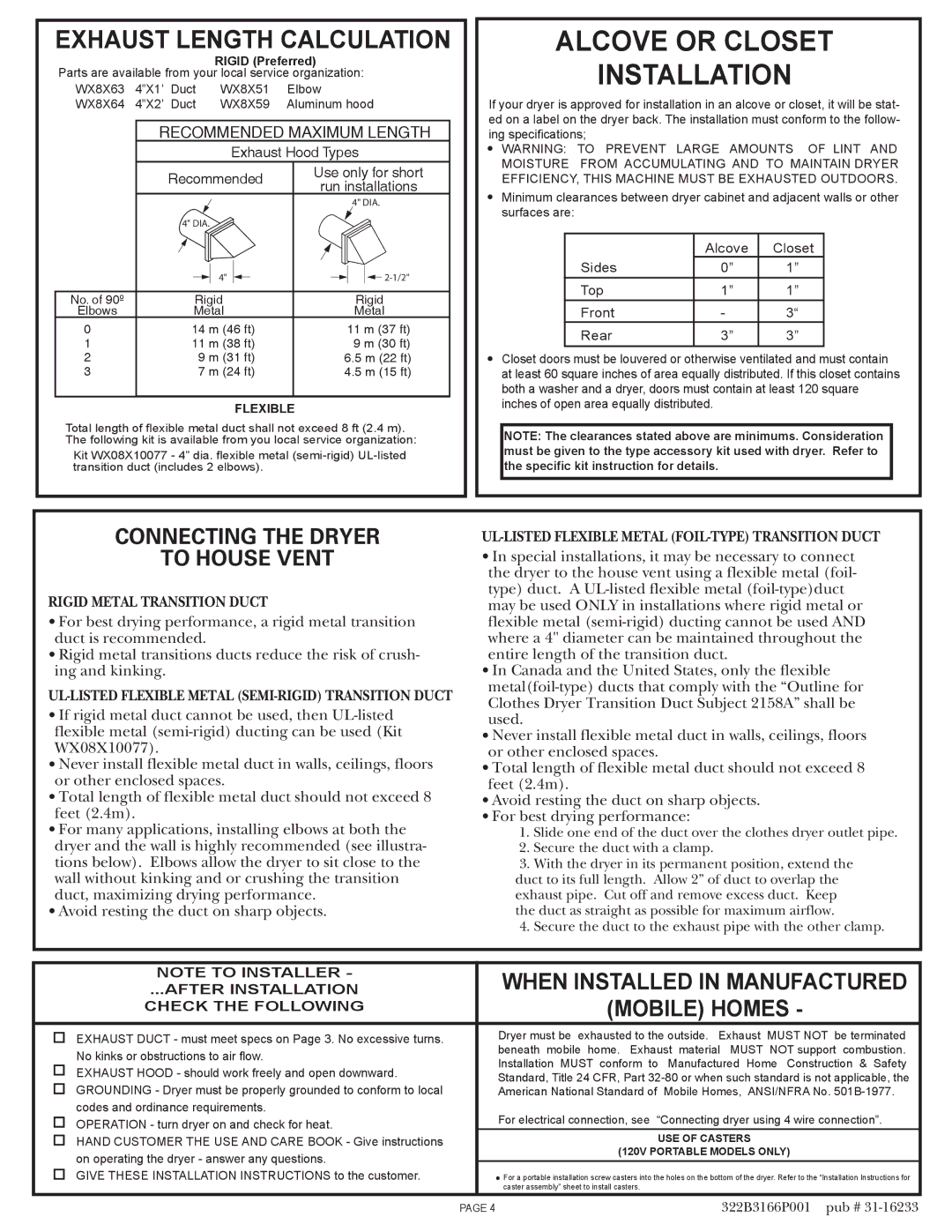
EXHAUST LENGTH CALCULATION
RIGID (Preferred)
Parts are available from your local service organization:
WX8X63 | 4”X1’ | Duct | WX8X51 | Elbow |
WX8X64 | 4”X2’ | Duct | WX8X59 | Aluminum hood |
| RECOMMENDED MAXIMUM LENGTH | |||
|
| Exhaust Hood Types | ||
| Recommended | Use only for short | ||
| run installations | |||
|
|
|
| |
|
|
|
| 4" DIA. |
| 4" DIA. |
| ||
|
|
| ||
|
| 4" |
| |
|
|
|
|
|
No. of 90º | Rigid | Rigid | ||
Elbows | Metal | Metal | ||
0 | 14 m (46 ft) | 11 m (37 ft) | ||
1 | 11 m (38 ft) | 9 m (30 ft) | ||
2 | 9 m (31 ft) | 6.5 m (22 ft) | ||
3 | 7 m (24 ft) | 4.5 m (15 ft) | ||
|
|
|
|
|
FLEXIBLE
Total length of flexible metal duct shall not exceed 8 ft (2.4 m). The following kit is available from you local service organization:
Kit WX08X10077 - 4” dia. flexible metal
ALCOVE OR CLOSET
INSTALLATION
If your dryer is approved for installation in an alcove or closet, it will be stat- ed on a label on the dryer back. The installation must conform to the follow- ing specifications;
WARNING: TO PREVENT LARGE AMOUNTS OF LINT AND MOISTURE FROM ACCUMULATING AND TO MAINTAIN DRYER EFFICIENCY, THIS MACHINE MUST BE EXHAUSTED OUTDOORS.
Minimum clearances between dryer cabinet and adjacent walls or other surfaces are:
| Alcove | Closet |
Sides | 0” | 1” |
Top | 1” | 1” |
Front | - | 3“ |
Rear | 3” | 3” |
Closet doors must be louvered or otherwise ventilated and must contain at least 60 square inches of area equally distributed. If this closet contains both a washer and a dryer, doors must contain at least 120 square inches of open area equally distributed.
NOTE: The clearances stated above are minimums. Consideration must be given to the type accessory kit used with dryer. Refer to the specific kit instruction for details.
CONNECTING THE DRYER | ||
TO HOUSE VENT | • In special installations, it may be necessary to connect | |
| the dryer to the house vent using a flexible metal (foil- | |
RIGID METAL TRANSITION DUCT | type) duct. A | |
may be used ONLY in installations where rigid metal or | ||
• For best drying performance, a rigid metal transition | flexible metal | |
duct is recommended. | where a 4" diameter can be maintained throughout the | |
• Rigid metal transitions ducts reduce the risk of crush- | entire length of the transition duct. | |
ing and kinking. | • In Canada and the United States, only the flexible | |
Clothes Dryer Transition Duct Subject 2158A” shall be | ||
• If rigid metal duct cannot be used, then | ||
used. | ||
flexible metal | • Never install flexible metal duct in walls, ceilings, floors | |
WX08X10077). | or other enclosed spaces. | |
• Never install flexible metal duct in walls, ceilings, floors | • Total length of flexible metal duct should not exceed 8 | |
or other enclosed spaces. | feet (2.4m). | |
• Total length of flexible metal duct should not exceed 8 | • Avoid resting the duct on sharp objects. | |
feet (2.4m). | • For best drying performance: | |
• For many applications, installing elbows at both the | 1. Slide one end of the duct over the clothes dryer outlet pipe. | |
dryer and the wall is highly recommended (see illustra- | 2. Secure the duct with a clamp. | |
tions below). Elbows allow the dryer to sit close to the | 3. With the dryer in its permanent position, extend the | |
wall without kinking and or crushing the transition | duct to its full length. Allow 2” of duct to overlap the | |
duct, maximizing drying performance. | exhaust pipe. Cut off and remove excess duct. Keep | |
• Avoid resting the duct on sharp objects. | the duct as straight as possible for maximum airflow. | |
| 4. Secure the duct to the exhaust pipe with the other clamp. | |
|
| |
|
| |
NOTE TO INSTALLER - | WHEN INSTALLED IN MANUFACTURED | |
...AFTER INSTALLATION | ||
CHECK THE FOLLOWING | (MOBILE) HOMES - | |
EXHAUST DUCT - must meet specs on Page 3. No excessive turns. | Dryer must be exhausted to the outside. Exhaust MUST NOT be terminated | |
No kinks or obstructions to air flow. | beneath mobile home. Exhaust material MUST NOT support combustion. | |
Installation MUST conform to Manufactured Home Construction & Safety | ||
EXHAUST HOOD - should work freely and open downward. | ||
Standard, Title 24 CFR, Part | ||
GROUNDING - Dryer must be properly grounded to conform to local | American National Standard of Mobile Homes, ANSI/NFRA No. | |
codes and ordinance requirements. | For electrical connection, see “Connecting dryer using 4 wire connection”. | |
OPERATION - turn dryer on and check for heat. | ||
HAND CUSTOMER THE USE AND CARE BOOK - Give instructions | USE OF CASTERS | |
on operating the dryer - answer any questions. | (120V PORTABLE MODELS ONLY) | |
| ||
GIVE THESE INSTALLATION INSTRUCTIONS to the customer. | For a portable installation screw casters into the holes on the bottom of the dryer. Refer to the “Installation Instructions for | |
| caster assembly” sheet to install casters. |
PAGE 4 | 322B3166P001 pub # |
