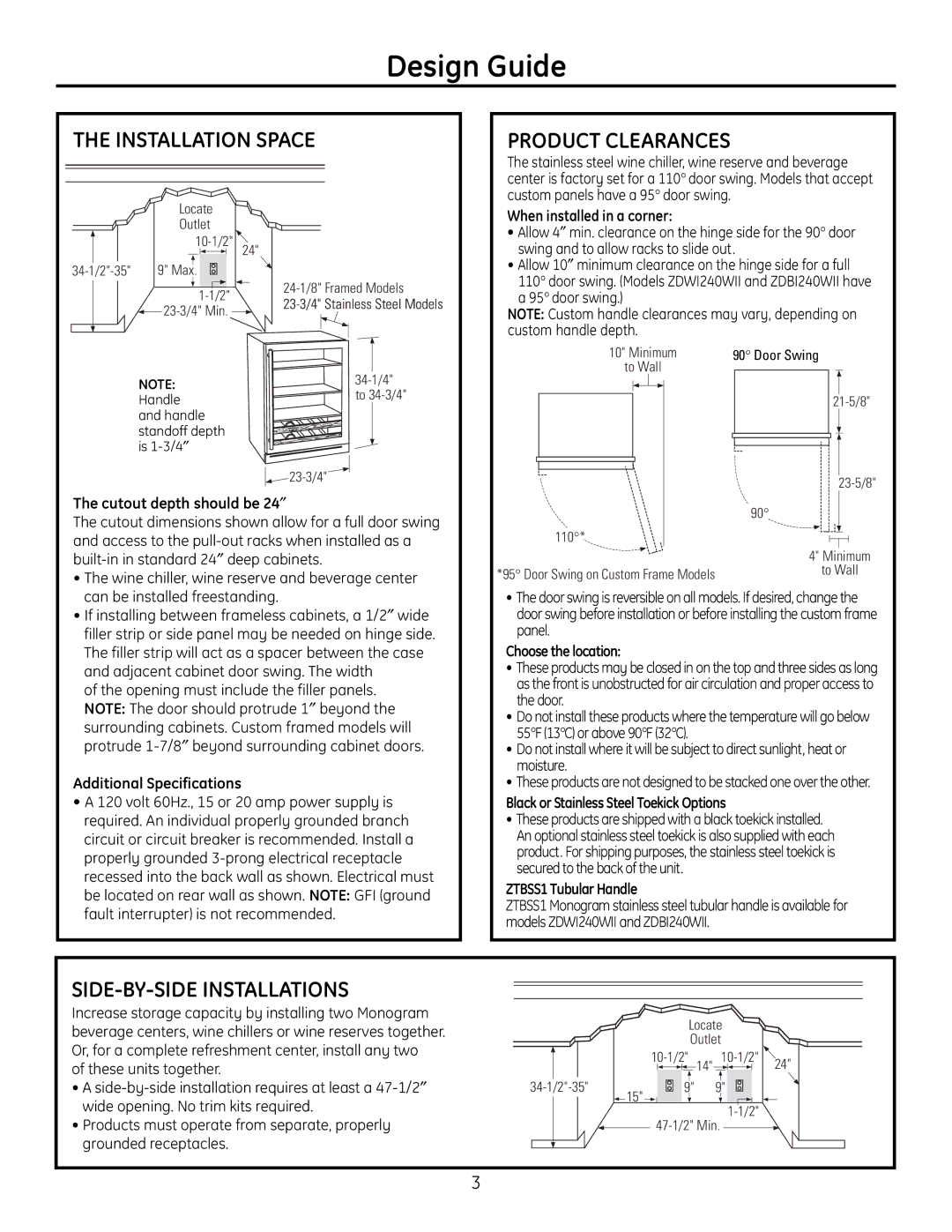r10279v specifications
The GE R10279V is a state-of-the-art digital multimeter that stands out in the field of electronic measurement and testing. Known for its accuracy and reliability, this device is widely used by professionals in various industries including electronics, telecommunications, and industrial maintenance.One of the main features of the GE R10279V is its high precision measurement capability, enabling users to perform various electrical measurements with confidence. It can accurately measure AC and DC voltage, AC and DC current, resistance, frequency, and even temperature. This wide range of measurement options makes it an essential tool for troubleshooting and testing electrical systems.
Equipped with advanced technologies, the R10279V offers a smart auto-ranging function that automatically selects the best range for the measurements being taken. This feature eliminates the guesswork involved in selecting the appropriate measurement range and enhances user efficiency. Additionally, the multimeter features a robust display that provides clear, readable readings under various lighting conditions, making it easy to use in diverse working environments.
The GE R10279V is built to withstand the rigors of everyday use, showcasing a rugged and compact design. Its durable casing protects it against impacts and ensures longevity, making it suitable for fieldwork as well as laboratory settings. Moreover, the device includes safety features that comply with international standards, including CAT ratings that assure users of its ability to handle high voltage and current applications safely.
In terms of connectivity, the R10279V supports data logging capabilities, allowing users to record and store measurement data for later analysis. The device can also be interfaced with computers through USB or wireless connections, significantly streamlining data transfer and reporting processes.
Other noteworthy characteristics include its lightweight design for portability, long battery life to ensure extended operational periods, and a user-friendly interface with intuitive controls. Additionally, comprehensive manuals and customer support from GE facilitate ease of use, catering to both seasoned professionals and novices alike.
In summary, the GE R10279V digital multimeter integrates precision measurement, advanced technologies, and robust design, making it a versatile tool for electrical measurement and analysis in various applications. Its user-friendly features and reliable performance solidify its status as a preferred choice among professionals in the field.

