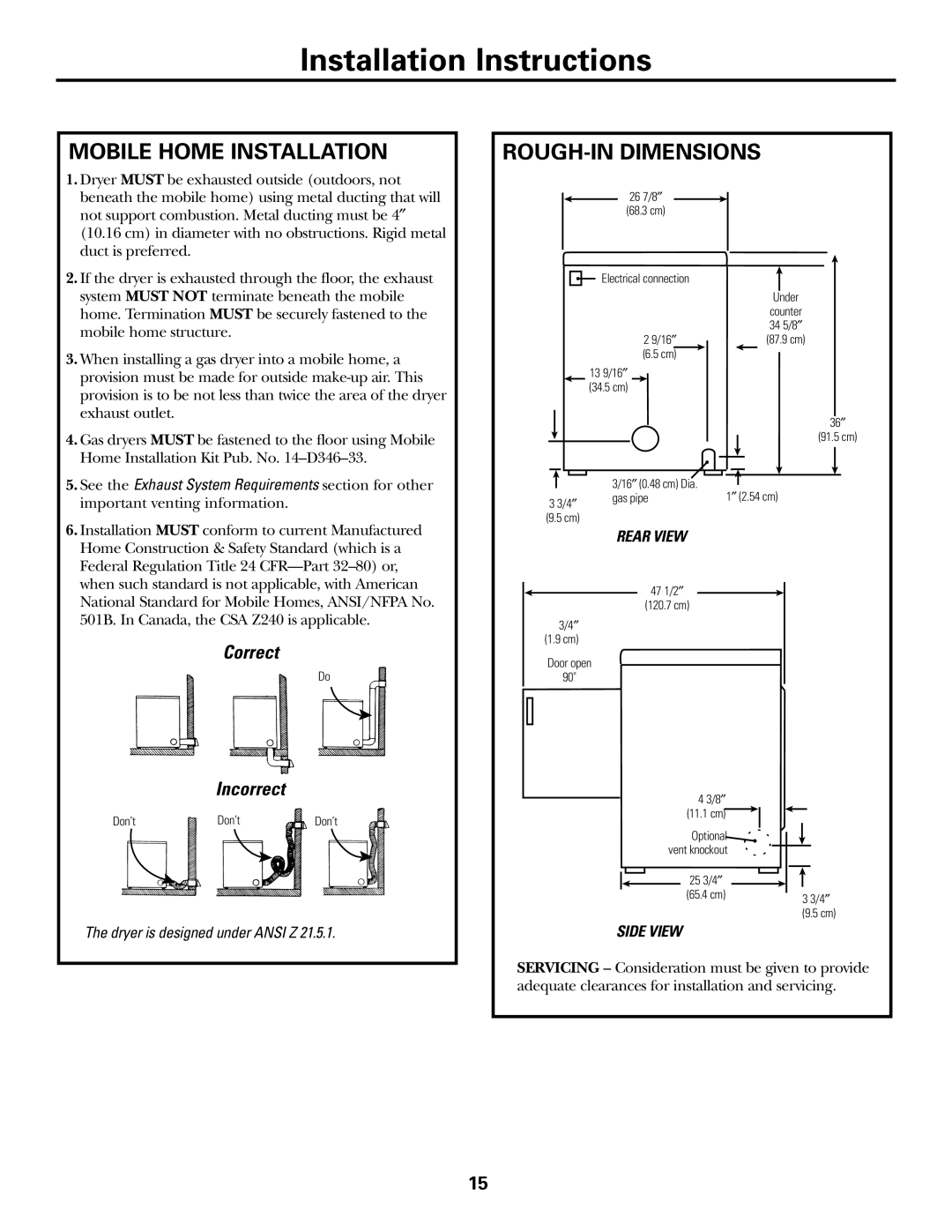
Installation Instructions
MOBILE HOME INSTALLATION
ROUGH-IN DIMENSIONS
1. Dryer MUST be exhausted outside (outdoors, not |
beneath the mobile home) using metal ducting that will |
not support combustion. Metal ducting must be 4″ |
(10.16 cm) in diameter with no obstructions. Rigid metal |
duct is preferred. |
2. If the dryer is exhausted through the floor, the exhaust |
system MUST NOT terminate beneath the mobile |
home. Termination MUST be securely fastened to the |
mobile home structure. |
3. When installing a gas dryer into a mobile home, a |
provision must be made for outside |
provision is to be not less than twice the area of the dryer |
exhaust outlet. |
4. Gas dryers MUST be fastened to the floor using Mobile |
Home Installation Kit Pub. No. |
5. See the Exhaust System Requirements section for other |
important venting information. |
6. Installation MUST conform to current Manufactured |
26 7/8″
(68.3 cm)
Electrical connection
2 9/16″
(6.5 cm)
139/16″ (34.5 cm)
3/16″ (0.48 cm) Dia.
3 3/4″ gas pipe
(9.5 cm)
Under
counter
345/8″ (87.9 cm)
36″
(91.5 cm)
1″ (2.54 cm)
Home Construction & Safety Standard (which is a |
Federal Regulation Title 24 |
when such standard is not applicable, with American |
National Standard for Mobile Homes, ANSI/NFPA No. |
501B. In Canada, the CSA Z240 is applicable. |
Correct
Do
Incorrect
Don’t | Don’t | Don’t |
The dryer is designed under ANSI Z 21.5.1.
REAR VIEW
47 1/2″
(120.7 cm)
3/4″ (1.9 cm)
Door open
90˚
4 3/8″ |
|
(11.1 cm) |
|
Optional |
|
vent knockout |
|
25 3/4″ |
|
(65.4 cm) | 3 3/4″ |
| |
| (9.5 cm) |
SIDE VIEW
SERVICING – Consideration must be given to provide adequate clearances for installation and servicing.
15
