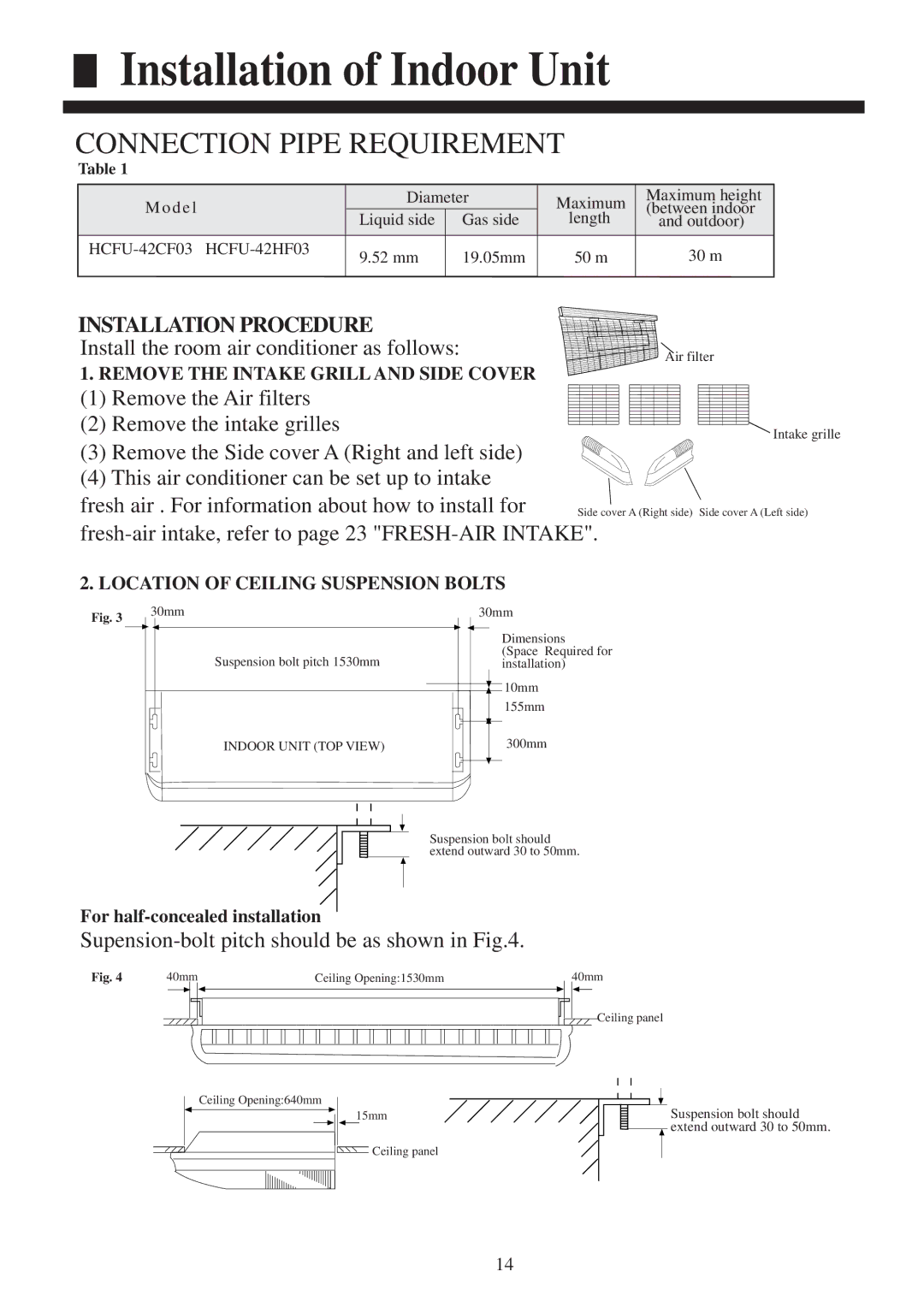HCFU-42CF03, HCFU-42HF03 specifications
The Haier HCFU-42HF03 and HCFU-42CF03 are advanced air conditioning units that highlight Haier's commitment to innovation and efficiency in climate control technology. Designed for both residential and light commercial applications, these models stand out for their powerful performance, energy efficiency, and user-friendly features.One of the main features of the HCFU-42HF03 and HCFU-42CF03 is their dual-function capability, providing both heating and cooling. This versatility makes them a year-round solution for maintaining indoor comfort, regardless of the external weather conditions. Utilizing cutting-edge inverter technology, these units adjust the compressor speed based on the cooling or heating demand, ensuring optimal temperature regulation with reduced energy consumption.
Both models boast impressive energy efficiency ratios (EER) and seasonal energy efficiency ratios (SEER), aligning with global standards for eco-friendly operations. The units are designed to minimize energy wastage, allowing users to enjoy a comfortable environment while keeping electricity bills manageable. Their advanced refrigerant management systems enhance performance further, allowing for rapid cooling and heating responses.
In terms of features, the HCFU-42HF03 and HCFU-42CF03 come equipped with a robust air filtration system. This system effectively captures dust, allergens, and other particulates, improving indoor air quality, which is especially beneficial for allergy sufferers. The models also include programmable timers and remote control functionality, allowing users to customize their cooling or heating schedules for maximum convenience.
Another critical characteristic is their whisper-quiet operation. The advanced engineering of these units minimizes noise levels significantly, ensuring they can be used in noise-sensitive environments, such as bedrooms or offices, without disturbance.
In addition, both the HCFU-42HF03 and HCFU-42CF03 are designed with durability in mind. The rugged build quality ensures reliable operation over the years, while the contemporary aesthetic allows them to blend seamlessly with various interior designs.
Overall, the Haier HCFU-42HF03 and HCFU-42CF03 represent the pinnacle of modern air conditioning technology. Their combination of versatile functionality, impressive efficiency, user-friendly features, and commitment to air quality makes them an excellent choice for anyone looking to enhance their indoor climate control system.

