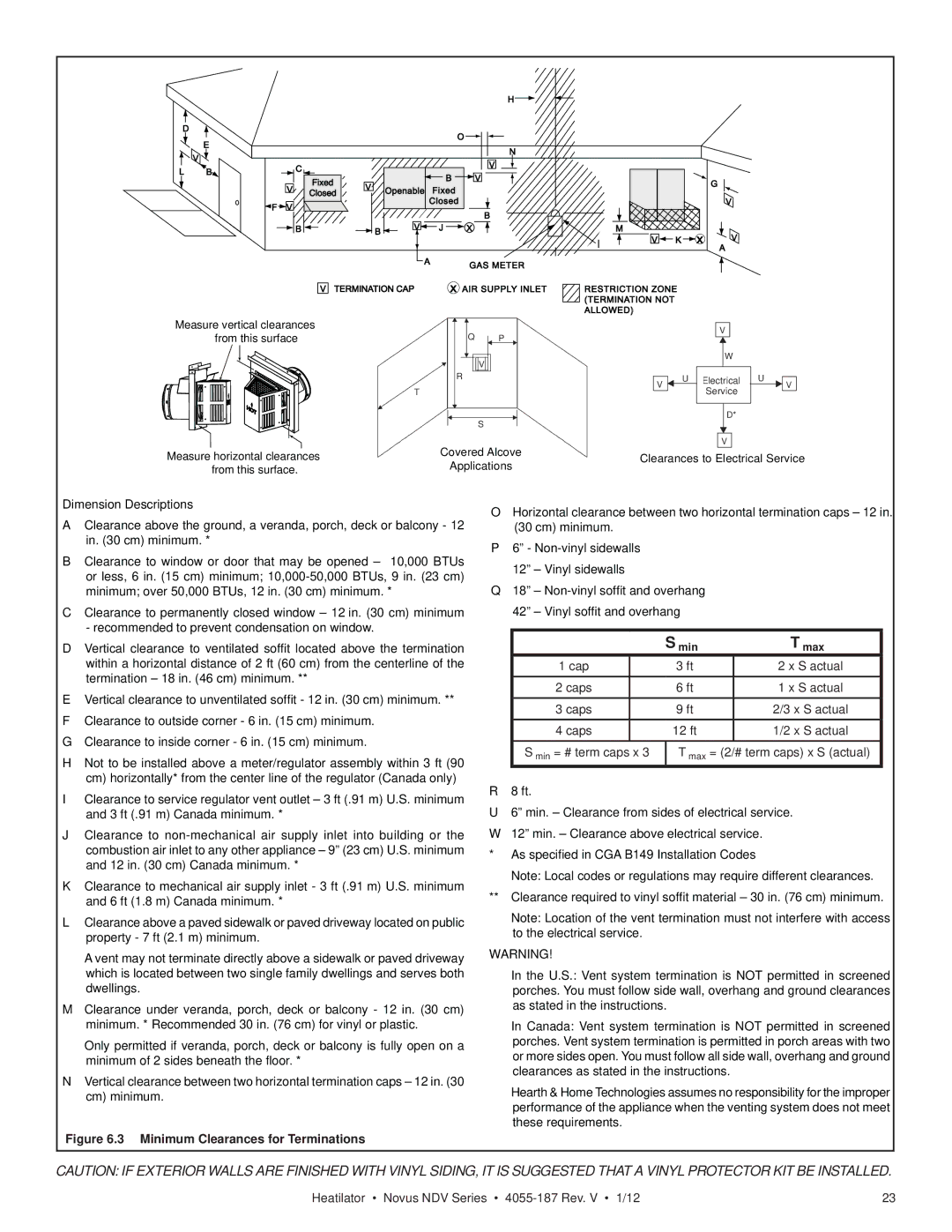4055-187 specifications
Hearth and Home Technologies (HHT) has long been a leader in the fireplace and home heating sector, providing innovative solutions that enhance comfort and aesthetics in homes across the globe. One of their standout offerings is the HHT 4055-187 model, which showcases a harmonious blend of functionality and design, making it a highly sought-after option for both new constructions and remodels.The HHT 4055-187 is a gas fireplace, revered for its efficiency and convenience. One of its main features is the direct vent technology, which allows for safe and efficient venting of combustion gases directly outside. This not only improves the air quality indoors but also enables the fireplace to be installed in virtually any location without the need for a traditional chimney. With its aesthetic appeal, the 4055-187 boasts a customizable design, allowing users to choose from various media options, including pebbles or logs, to personalize their fireplace experience.
In terms of performance, the HHT 4055-187 is engineered for efficiency. It provides a considerable heat output, ensuring rooms are warmed quickly and effectively. The fireplace includes features such as adjustable flame height and temperature control, allowing users to customize their heating experience based on their comfort preferences. The inclusion of an intuitive remote control system further enhances user convenience, enabling effortless adjustments from across the room.
The model's LED lighting also adds a contemporary touch, creating an inviting ambiance even when the fireplace is not in use. The HHT 4055-187 is built with impressive durability, utilizing high-quality materials designed to withstand the rigors of regular use while maintaining its sleek appearance.
Safety features are paramount, making this model an ideal choice for families. The unit includes automatic shut-off mechanisms and tempered glass to protect against accidental contact. Additionally, its innovative design minimizes the risk of accidental fuel leaks, ensuring peace of mind for homeowners.
In summary, the Hearth and Home Technologies 4055-187 is more than just a heating appliance; it is a centerpiece that combines modern technology, aesthetic flexibility, and safety for a truly impressive fireplace experience. Whether you are seeking warmth on a chilly evening or looking to enhance your living space with a focal point, the HHT 4055-187 stands out as a reliable and stylish choice.

