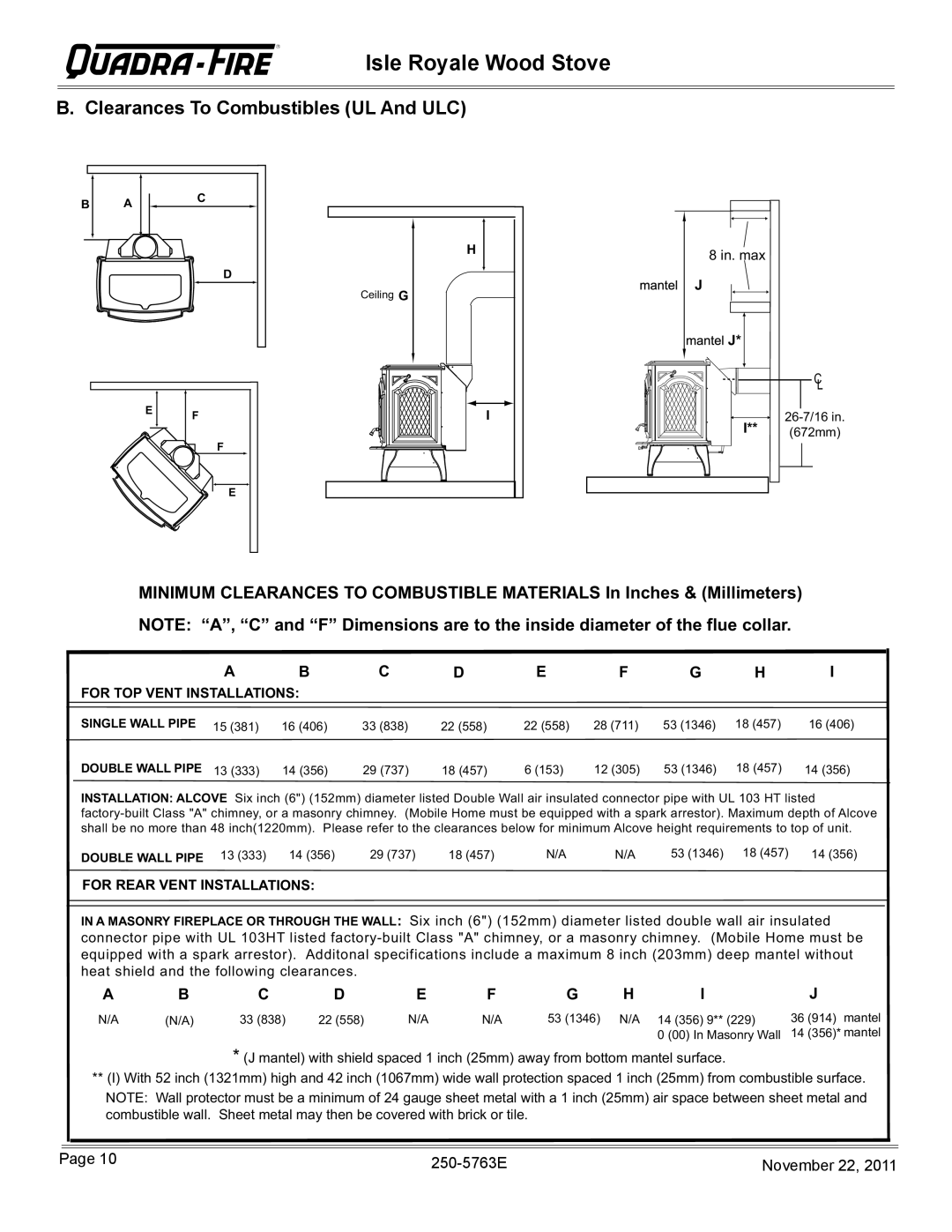
R
Isle Royale Wood Stove
B. Clearances To Combustibles (UL And ULC)
B | A | C |
| ||
|
| D |
E | F |
| |
| F |
| E |
H |
Ceiling G |
I |
8 in. max
J
![]()
![]()
![]()
![]()
![]() J*
J*
C
L
I** (672mm)
MINIMUM CLEARANCES TO COMBUSTIBLE MATERIALS In Inches & (Millimeters)
NOTE: “A”, “C” and “F” Dimensions are to the inside diameter of the flue collar.
| A | B | C | D | E | F | G | H | I |
FOR TOP VENT INSTALLATIONS: |
|
|
|
|
|
|
| ||
SINGLE WALL PIPE | 15 (381) | 16 (406) | 33 (838) | 22 (558) | 22 (558) | 28 (711) | 53 (1346) | 18 (457) | 16 (406) |
DOUBLE WALL PIPE | 13 (333) | 14 (356) | 29 (737) | 18 (457) | 6 (153) | 12 (305) | 53 (1346) | 18 (457) | 14 (356) |
INSTALLATION: ALCOVE Six inch (6") (152mm) diameter listed Double Wall air insulated connector pipe with UL 103 HT listed
DOUBLE WALL PIPE 13 (333) 14 (356) | 29 (737) | 18 (457) | N/A | N/A | 53 (1346) 18 (457) 14 (356) |
F
OR
R
EAR
VE
NT
I
NS
TAL
LATIO
NS:
IN A MASONRY FIREPLACE OR THROUGH THE WALL: Six inch (6") (152mm) diameter listed double wall air insulated connector pipe with UL 103HT listed
A | B | C | D | E | F | G | H | I |
| J | |
N/A | (N/A) | 33 (838) | 22 (558) | N/A | N/A | 53 (1346) | N/A | 14 (356) | 9** (229) | 36 | (914) mantel |
|
|
|
|
|
|
|
| 0 (00) In | Masonry Wall | 14 | (356)* mantel |
*(J mantel) with shield spaced 1 inch (25mm) away from bottom mantel surface.
**(I) With 52 inch (1321mm) high and 42 inch (1067mm) wide wall protection spaced 1 inch (25mm) from combustible surface. NOTE: Wall protector must be a minimum of 24 gauge sheet metal with a 1 inch (25mm) air space between sheet metal and combustible wall. Sheet metal may then be covered with brick or tile.
Page 10 | November 22, 2011 | |
|
