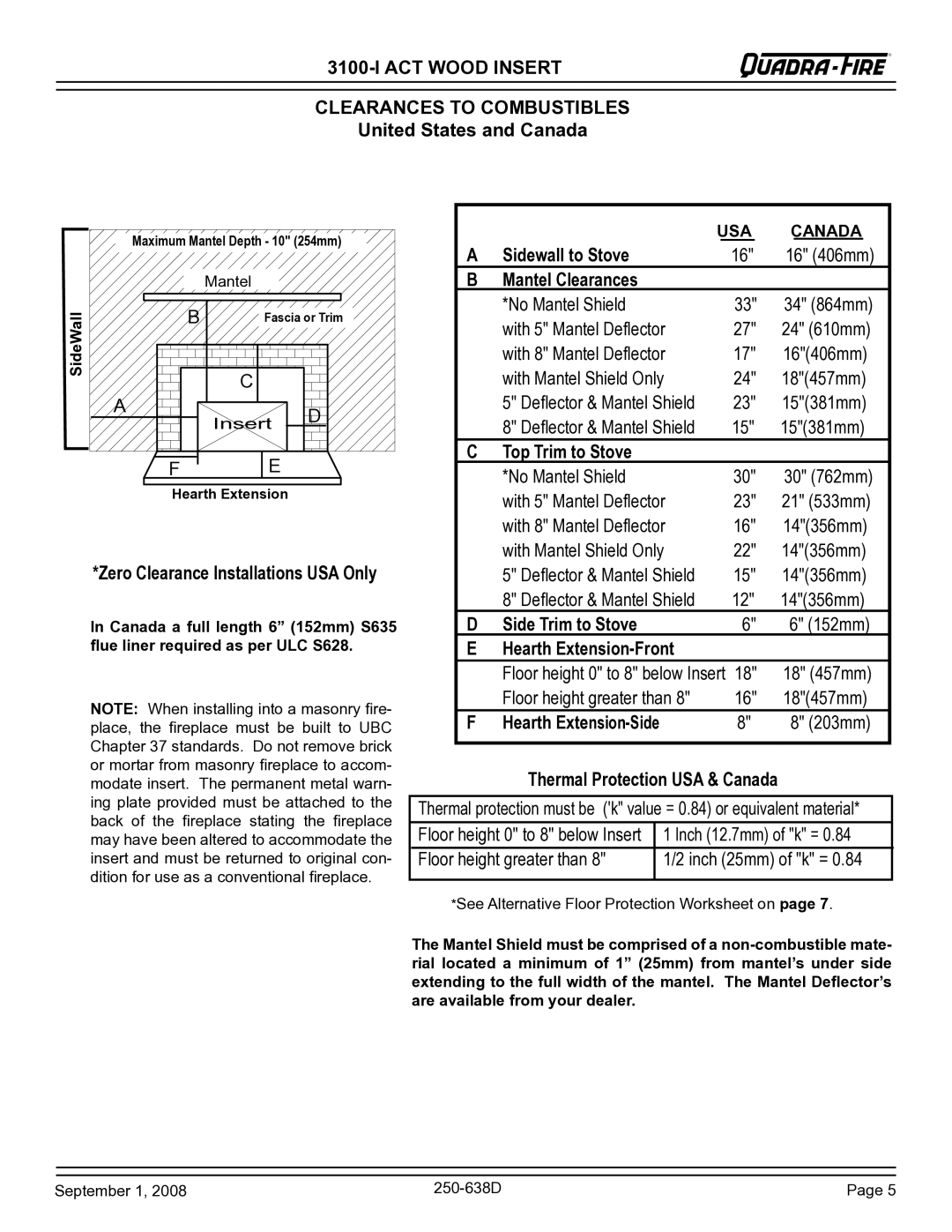
3100-I ACT WOOD INSERT
CLEARANCES TO COMBUSTIBLES
United States and Canada
R
| Maximum Mantel Depth - 10" (254mm) | ||
|
| Mantel |
|
SideWall | B | Fascia or Trim | |
| C |
| |
| A |
| |
| Insert | D | |
|
| ||
|
|
| |
| F | E |
|
Hearth Extension
*Zero Clearance Installations USA Only
In Canada a full length 6” (152mm) S635 flue liner required as per ULC S628.
NOTE: When installing into a masonry fire- place, the fireplace must be built to UBC Chapter 37 standards. Do not remove brick or mortar from masonry fireplace to accom- modate insert. The permanent metal warn- ing plate provided must be attached to the back of the fireplace stating the fireplace may have been altered to accommodate the insert and must be returned to original con- dition for use as a conventional fireplace.
| USA | CANADA | |
A | Sidewall to Stove | 16" | 16" (406mm) |
B | Mantel Clearances |
|
|
| *No Mantel Shield | 33" | 34" (864mm) |
| with 5" Mantel Deflector | 27" | 24" (610mm) |
| with 8" Mantel Deflector | 17" | 16"(406mm) |
| with Mantel Shield Only | 24" | 18"(457mm) |
| 5" Deflector & Mantel Shield | 23" | 15"(381mm) |
| 8" Deflector & Mantel Shield | 15" | 15"(381mm) |
C | Top Trim to Stove |
|
|
| *No Mantel Shield | 30" | 30" (762mm) |
| with 5" Mantel Deflector | 23" | 21" (533mm) |
| with 8" Mantel Deflector | 16" | 14"(356mm) |
| with Mantel Shield Only | 22" | 14"(356mm) |
| 5" Deflector & Mantel Shield | 15" | 14"(356mm) |
| 8" Deflector & Mantel Shield | 12" | 14"(356mm) |
D | Side Trim to Stove | 6" | 6" (152mm) |
E Hearth |
|
| |
| Floor height 0" to 8" below Insert | 18" | 18" (457mm) |
| Floor height greater than 8" | 16" | 18"(457mm) |
F | Hearth | 8" | 8" (203mm) |
|
|
|
|
Thermal Protection USA & Canada
Thermal protection must be ('k" value = 0.84) or equivalent material*
Floor height 0" to 8" below Insert | 1 Inch (12.7mm) of "k" = 0.84 |
Floor height greater than 8" | 1/2 inch (25mm) of "k" = 0.84 |
*See Alternative Floor Protection Worksheet on page 7.
The Mantel Shield must be comprised of a
|
|
|
|
September 1, 2008 | Page | ||
