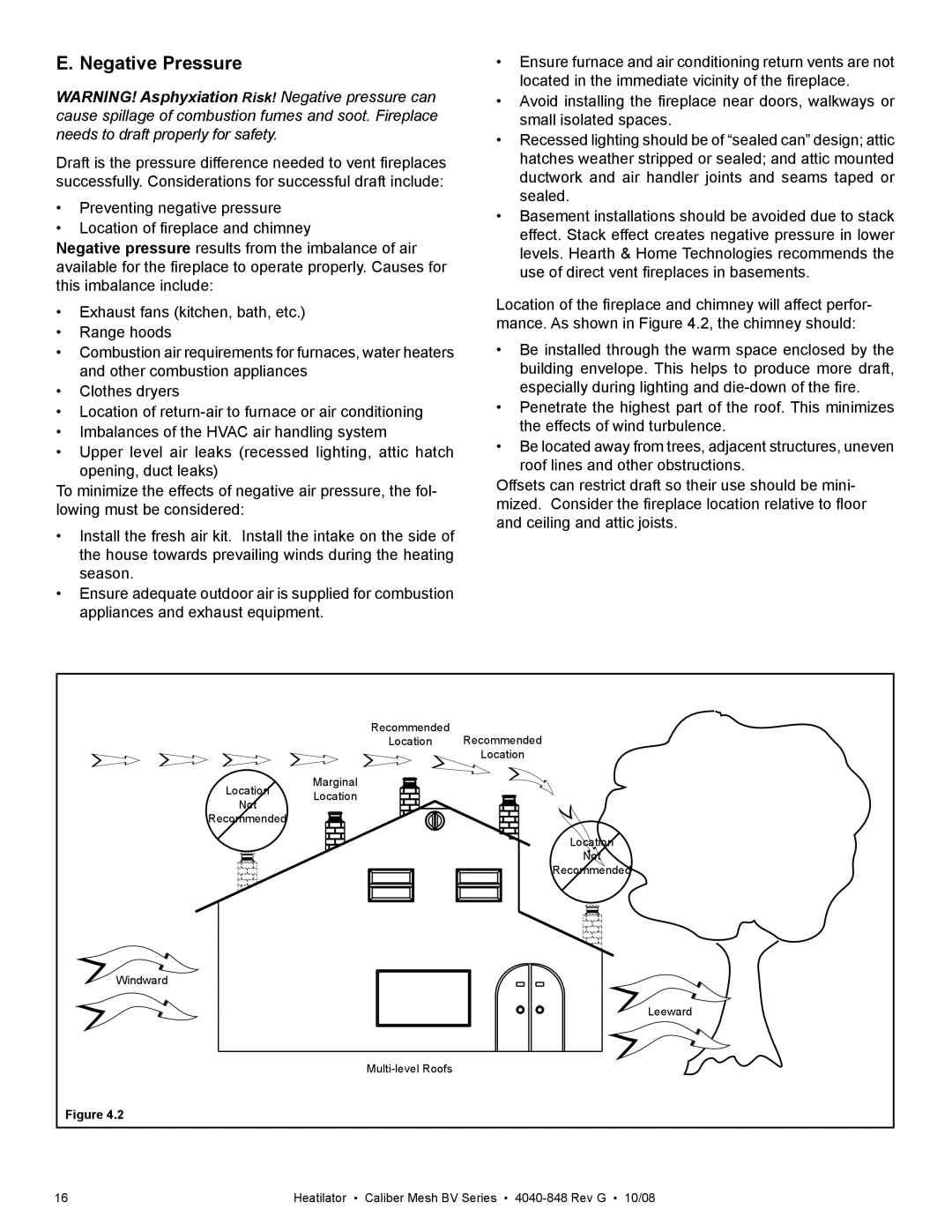
E. Negative Pressure
WARNING! Asphyxiation Risk! Negative pressure can cause spillage of combustion fumes and soot. Fireplace needs to draft properly for safety.
Draft is the pressure difference needed to vent fireplaces successfully. Considerations for successful draft include:
•Preventing negative pressure
•Location of fireplace and chimney
Negative pressure results from the imbalance of air available for the fireplace to operate properly. Causes for this imbalance include:
•Exhaust fans (kitchen, bath, etc.)
•Range hoods
•Combustion air requirements for furnaces, water heaters and other combustion appliances
•Clothes dryers
•Location of
•Imbalances of the HVAC air handling system
•Upper level air leaks (recessed lighting, attic hatch opening, duct leaks)
To minimize the effects of negative air pressure, the fol- lowing must be considered:
•Install the fresh air kit. Install the intake on the side of the house towards prevailing winds during the heating season.
•Ensure adequate outdoor air is supplied for combustion appliances and exhaust equipment.
•Ensure furnace and air conditioning return vents are not located in the immediate vicinity of the fireplace.
•Avoid installing the fireplace near doors, walkways or small isolated spaces.
•Recessed lighting should be of “sealed can” design; attic hatches weather stripped or sealed; and attic mounted ductwork and air handler joints and seams taped or sealed.
•Basement installations should be avoided due to stack effect. Stack effect creates negative pressure in lower levels. Hearth & Home Technologies recommends the use of direct vent fireplaces in basements.
Location of the fireplace and chimney will affect perfor- mance. As shown in Figure 4.2, the chimney should:
•Be installed through the warm space enclosed by the building envelope. This helps to produce more draft, especially during lighting and
•Penetrate the highest part of the roof. This minimizes the effects of wind turbulence.
•Be located away from trees, adjacent structures, uneven roof lines and other obstructions.
Offsets can restrict draft so their use should be mini- mized. Consider the fireplace location relative to floor and ceiling and attic joists.
|
|
|
| Recommended | Recommended |
|
| ||
|
|
|
| Location |
|
| |||
|
|
|
|
| Location |
|
| ||
| Location | Marginal |
|
|
|
|
|
| |
| Location |
|
|
|
|
|
| ||
| Not |
|
|
|
|
|
| ||
|
|
|
|
|
|
|
|
| |
| Recommended |
|
|
|
|
|
|
|
|
|
|
|
|
|
|
| Location |
| |
|
|
|
|
|
|
| Not |
|
|
|
|
|
|
|
|
| Recommended | ||
Windward |
|
|
|
|
|
|
|
|
|
|
|
|
|
|
|
|
|
| Leeward |
|
|
|
|
|
|
|
|
| |
Figure 4.2 |
|
|
|
|
|
|
|
|
|
16 |
| Heatilator | • | Caliber Mesh BV Series | • | • | 10/08 | ||
