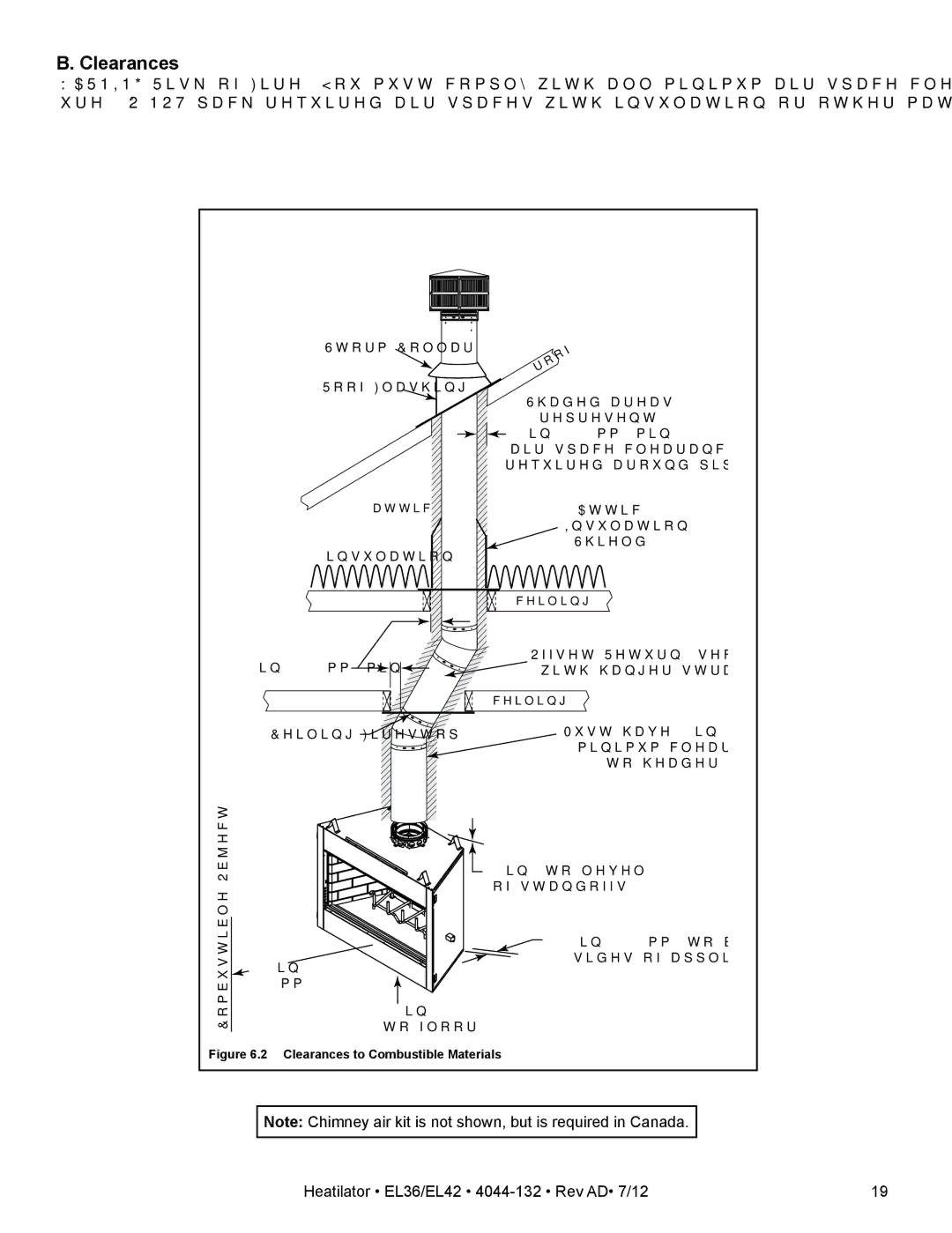
B. Clearances
Warning! Risk of Fire! You must comply with all minimum air space clearances to combustibles as specified in Fig- ure 6.2. Do NOT pack required air spaces with insulation or other materials.
Storm Collar
Roof Flashing
(attic)
(insulation)
Shaded areas
represent
![]()
![]()
![]() 2 in. (51 mm) min.
2 in. (51 mm) min.
air space clearance required around pipe
Attic
Insulation
Shield
(ceiling)
2 in. (51 mm) min. ![]()
![]()
Offset/Return (secured
with hanger straps)
(ceiling)
Ceiling Firestop ![]()
![]()
![]()

![]()
![]() 0 in. to level of standoffs
0 in. to level of standoffs
Must have 2 in. (51 mm)
minimum clearance
to header
Combustible Object
![]() 48 in. 1219 mm
48 in. 1219 mm
![]() 1/2 in. (13 mm) to back & sides of appliance
1/2 in. (13 mm) to back & sides of appliance
0in.
to floor
Figure 6.2 Clearances to Combustible Materials
Note: Chimney air kit is not shown, but is required in Canada.
Heatilator • EL36/EL42 • | 19 |
