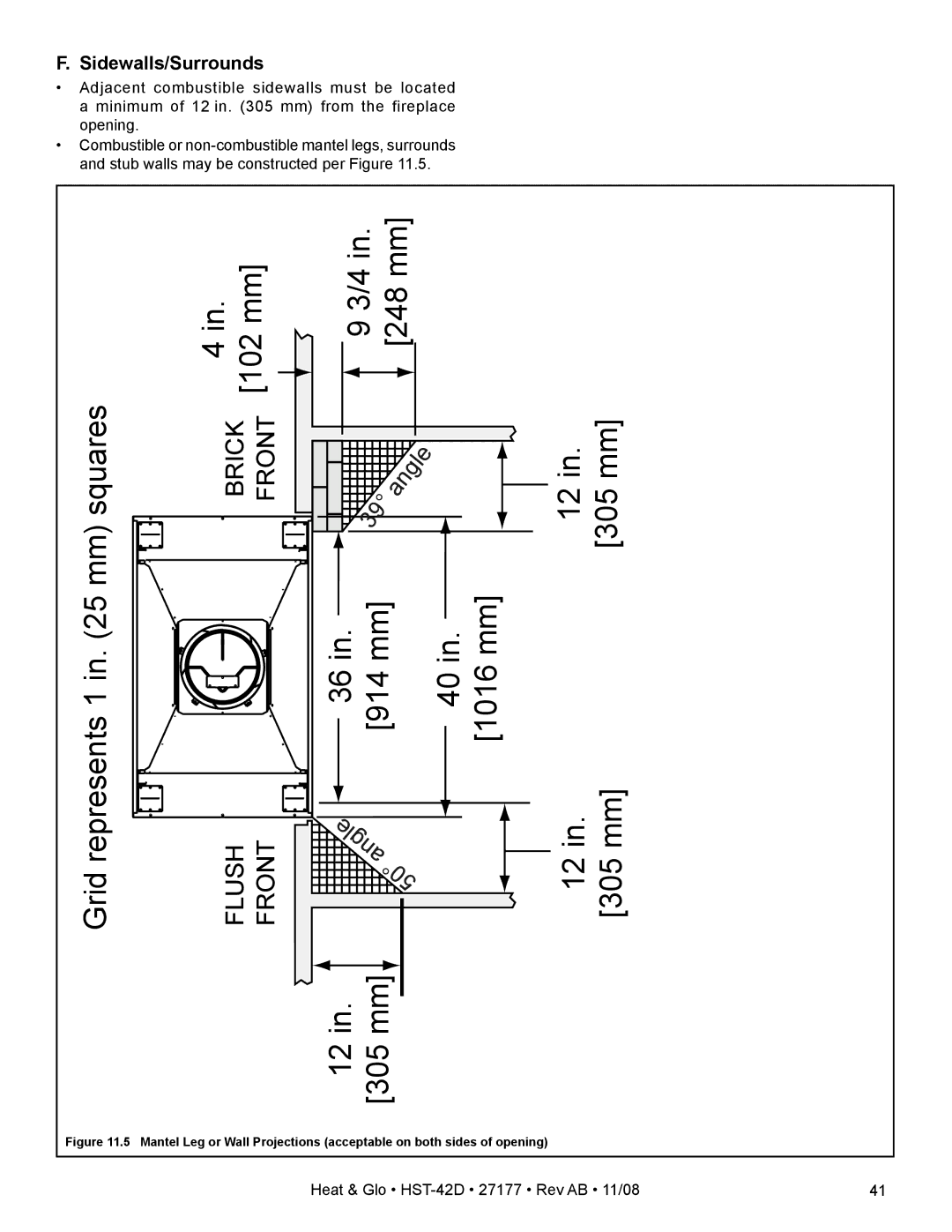
F. Sidewalls/Surrounds
•Adjacent combustible sidewalls must be located a minimum of 12 in. (305 mm) from the fireplace opening.
•Combustible or
squares | 4 in. [102 mm] | |
BRICK | FRONT | |
Grid represents 1 in. (25 mm) | FLUSH | FRONT |
9 3/4 in. [248 mm]
39° | angle |
|
36 in. [914 mm] | 40 in. [1016 mm] |
angle | 50° |
|
12 in. [305 mm]
12 in. [305 mm]
12 in. [305 mm]
Figure 11.5 Mantel Leg or Wall Projections (acceptable on both sides of opening)
Heat & Glo • | 41 |
