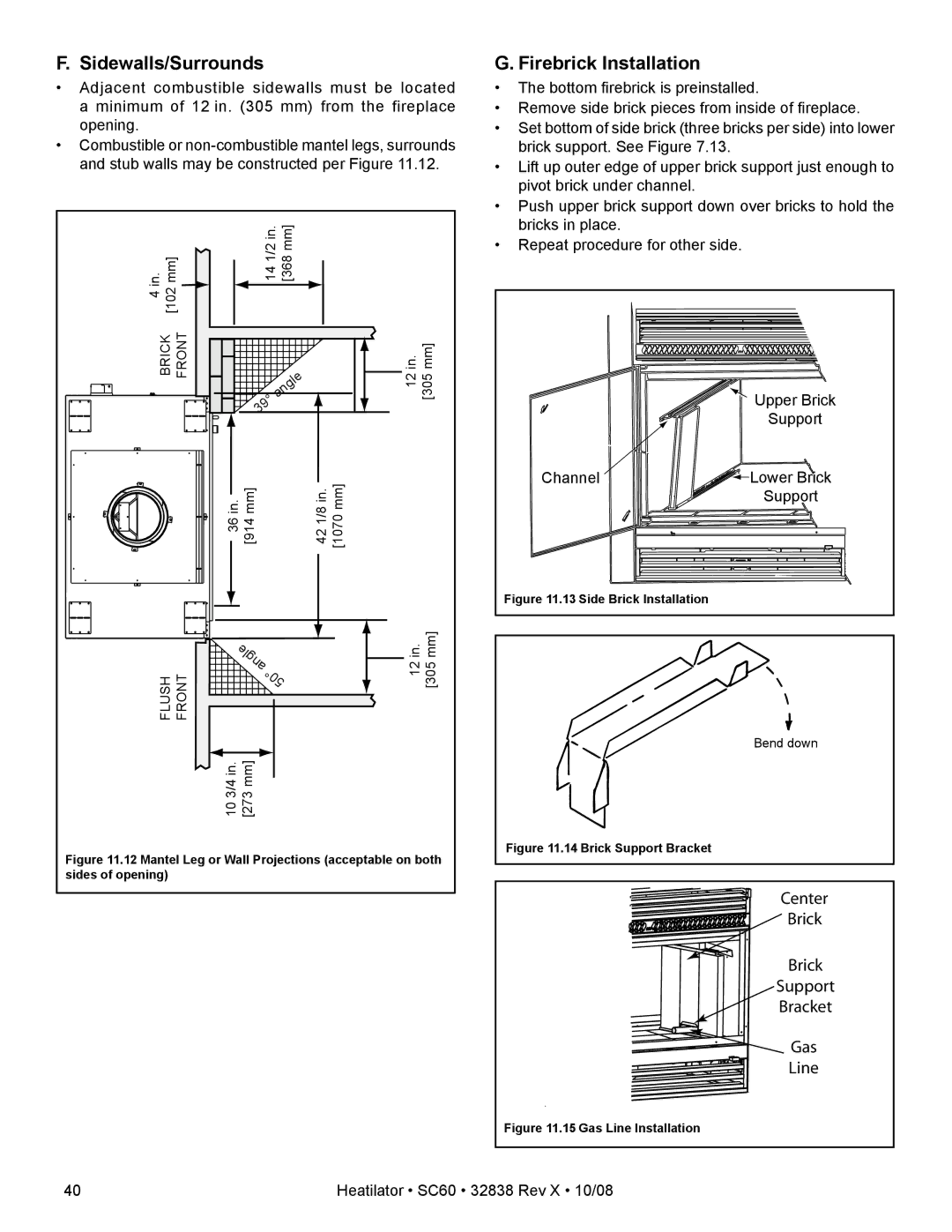
F. Sidewalls/Surrounds
•Adjacent combustible sidewalls must be located a minimum of 12 in. (305 mm) from the fireplace opening.
•Combustible or
in. | mm] |
|
|
|
| 14 1/2 in. [368 mm] |
|
|
|
|
| ||
|
|
|
|
|
|
|
| ||||||
4 | [102 |
|
|
|
|
|
|
|
|
|
|
|
|
BRICK FRONT |
|
|
|
|
|
|
|
|
|
| 12 in. | [305 mm] | |
|
|
|
|
|
|
|
|
|
| ||||
|
|
|
|
|
|
|
|
|
| ||||
|
|
|
|
|
|
|
|
|
| ||||
|
|
|
|
|
|
| |||||||
|
|
|
|
|
|
|
|
|
| ||||
|
|
|
|
| 39° | angle |
|
|
|
| |||
|
|
|
|
|
|
|
|
|
| ||||
|
|
|
|
|
|
|
|
|
|
|
| ||
36 in. [914 mm] | 42 1/8 in. [1070 mm] |
|
| angle |
|
|
| in. | mm] | ||
FLUSH FRONT | 50° | 12 | [305 | ||||||
|
| ||||||||
|
|
|
|
|
|
| |||
|
|
|
|
|
|
|
|
| |
|
|
|
|
|
|
|
|
| |
| 10 3/4 in. | [273 mm] |
|
|
|
|
| ||
|
|
|
|
| |||||
Figure 11.12 Mantel Leg or Wall Projections (acceptable on both sides of opening)
G. Firebrick Installation
•The bottom firebrick is preinstalled.
•Remove side brick pieces from inside of fireplace.
•Set bottom of side brick (three bricks per side) into lower brick support. See Figure 7.13.
•Lift up outer edge of upper brick support just enough to pivot brick under channel.
•Push upper brick support down over bricks to hold the bricks in place.
•Repeat procedure for other side.
| Upper Brick |
| Support |
Channel | Lower Brick |
| Support |
Figure 11.13 Side Brick Installation |
|
Bend down
Figure 11.14 Brick Support Bracket
#ENTER
"RICK
"RICK
3UPPORT
"RACKET
![]() 'AS ,INE
'AS ,INE
Figure 11.15 Gas Line Installation
40 | Heatilator • SC60 • 32838 Rev X • 10/08 |
