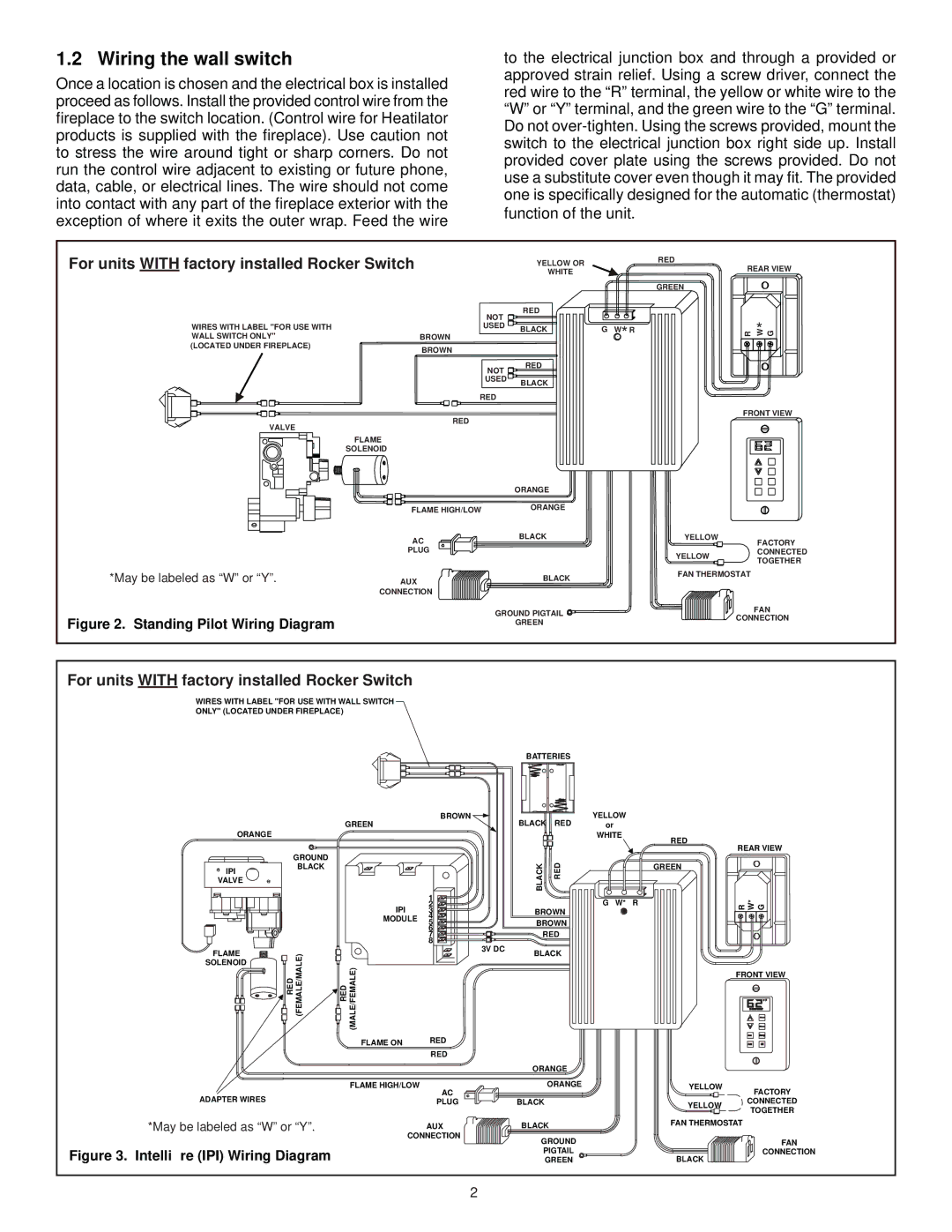WSK-MLT specifications
Hearth and Home Technologies has made significant strides in the home heating industry, and one of their standout products is the WSK-MLT, a multifaceted wood-burning stove that blends efficiency with elegance. Designed for modern homes, the WSK-MLT provides a sustainable heating solution while enhancing the aesthetic appeal of any living space.One of the key features of the WSK-MLT is its advanced combustion technology. This stove utilizes a secondary combustion chamber that optimizes the burning process, resulting in reduced emissions and improved fuel efficiency. By maximizing the combustion of wood, the WSK-MLT not only ensures a more complete burn but also minimizes the amount of smoke produced. This makes it an environmentally friendly choice for homeowners.
Heat management is another standout characteristic of the WSK-MLT. With its efficient heat exchange system, this stove is capable of producing radiant heat that can warm large areas effectively. The adjustable air control allows users to fine-tune the burn rate, which translates to a longer burn time and a consistent heat output. The stove's large firebox can accommodate longer logs, enhancing its efficiency and reducing the frequency of reloading.
Aesthetics are equally important, and Hearth and Home Technologies have ensured the WSK-MLT does not compromise on style. The sleek design and customizable options, including various finishes and trims, make it a perfect fit for both contemporary and traditional interiors. The large glass door provides a captivating view of the fire, turning it into a focal point of the room.
Safety features have also been prioritized in the design of the WSK-MLT. The stove is equipped with a durable heat shield and cool-touch handles, making it safer for families with children and pets. Additionally, it complies with stringent safety standards, giving homeowners peace of mind.
In summary, the Hearth and Home Technologies WSK-MLT is a premium wood-burning stove that combines advanced technology, excellent heat management, stylish design, and robust safety features. Ideal for those seeking a reliable and efficient heating solution, it represents the perfect fusion of functionality and aesthetic appeal, promising to deliver warmth and comfort in the home for years to come.

