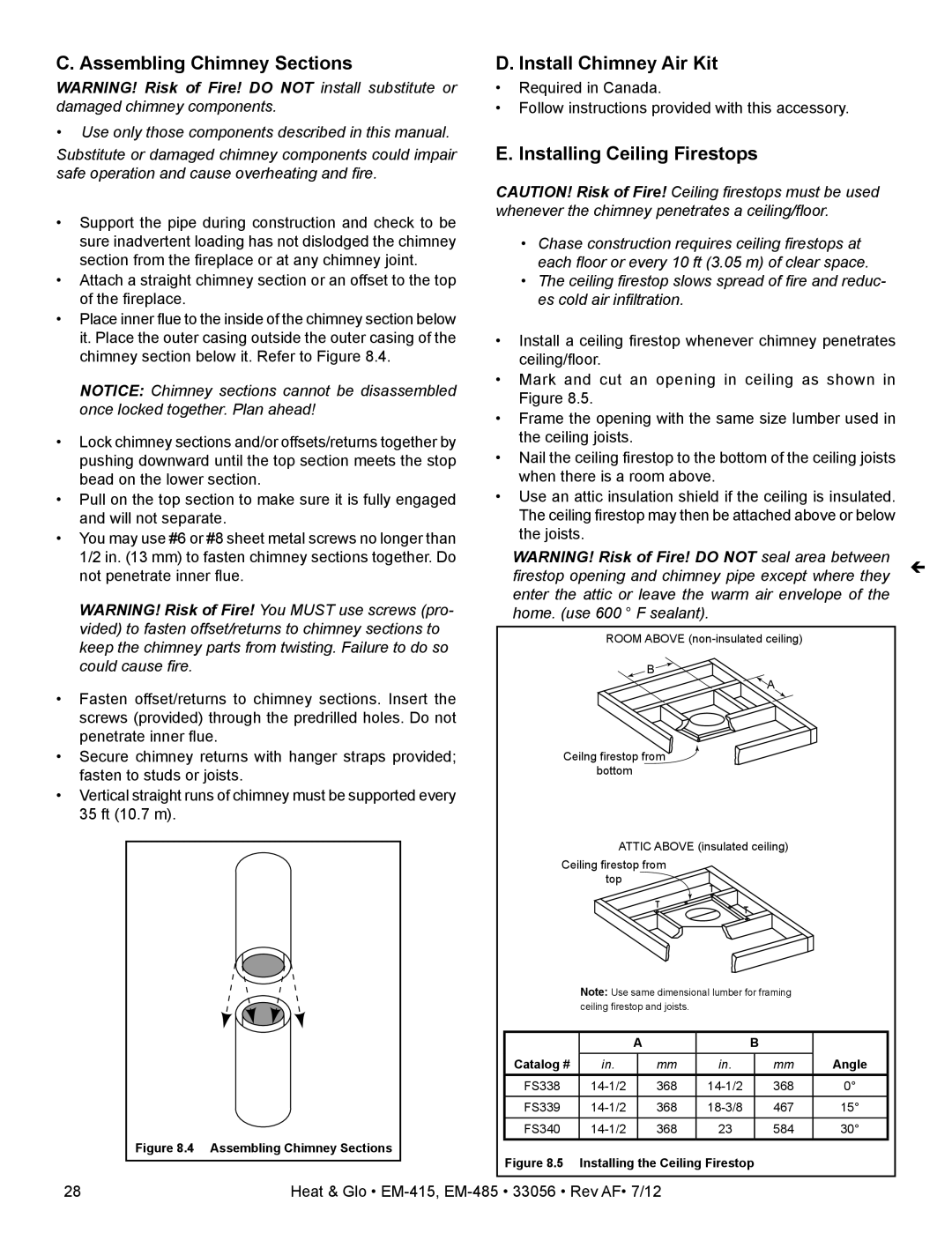EM-485T - 42, EM-415 - 36 specifications
Heat & Glo has established itself as a leader in innovative fireplace solutions, and the LifeStyle series, particularly the EM-415 and EM-485T models, showcases the brand's commitment to quality, efficiency, and design flexibility. These gas fireplaces are designed to seamlessly blend into any living space, providing not just warmth but also a stylish focal point.The EM-415, with its 36-inch firebox, and the EM-485T, featuring a generous 42-inch firebox, deliver a stunning visual experience. Both models boast a contemporary design that enhances the aesthetics of modern homes. The clean, linear appearance is complemented by a large viewing area, allowing for an unobstructed view of the flames.
In terms of technology, Heat & Glo incorporates advanced features such as Intellifire™ Ignition System, which allows for reliable and safe start-up while ensuring energy efficiency. This system also includes the option for remote control operation, providing added convenience for users. The fireplaces can be easily adjusted to suit individual comfort levels, with variable flame settings that allow for customizable heat output.
Additionally, both models utilize the latest in heat management technology. The Heat & Glo LifeStyle series is designed with excellent insulation, promoting better heat retention and minimizing heat loss. This not only enhances the efficiency of the fireplace but also contributes to overall energy savings.
Safety is paramount in the design of the EM-415 and EM-485T. They are equipped with standard safety features such as an automatic shut-off system, ensuring peace of mind while the fireplace is in use.
Moreover, the versatility of these models is highlighted by their ability to be installed in various settings, including walls and corners. The option for different media, such as glass or stone, allows homeowners to personalize their fireplace, making it a perfect fit for any decor style.
Overall, the Heat & Glo LifeStyle EM-415 and EM-485T gas fireplaces represent a fusion of aesthetics, technology, and safety, making them an ideal choice for anyone looking to enhance the comfort and style of their home. With their range of features and design options, these models are sure to create a warm and inviting atmosphere for years to come.

