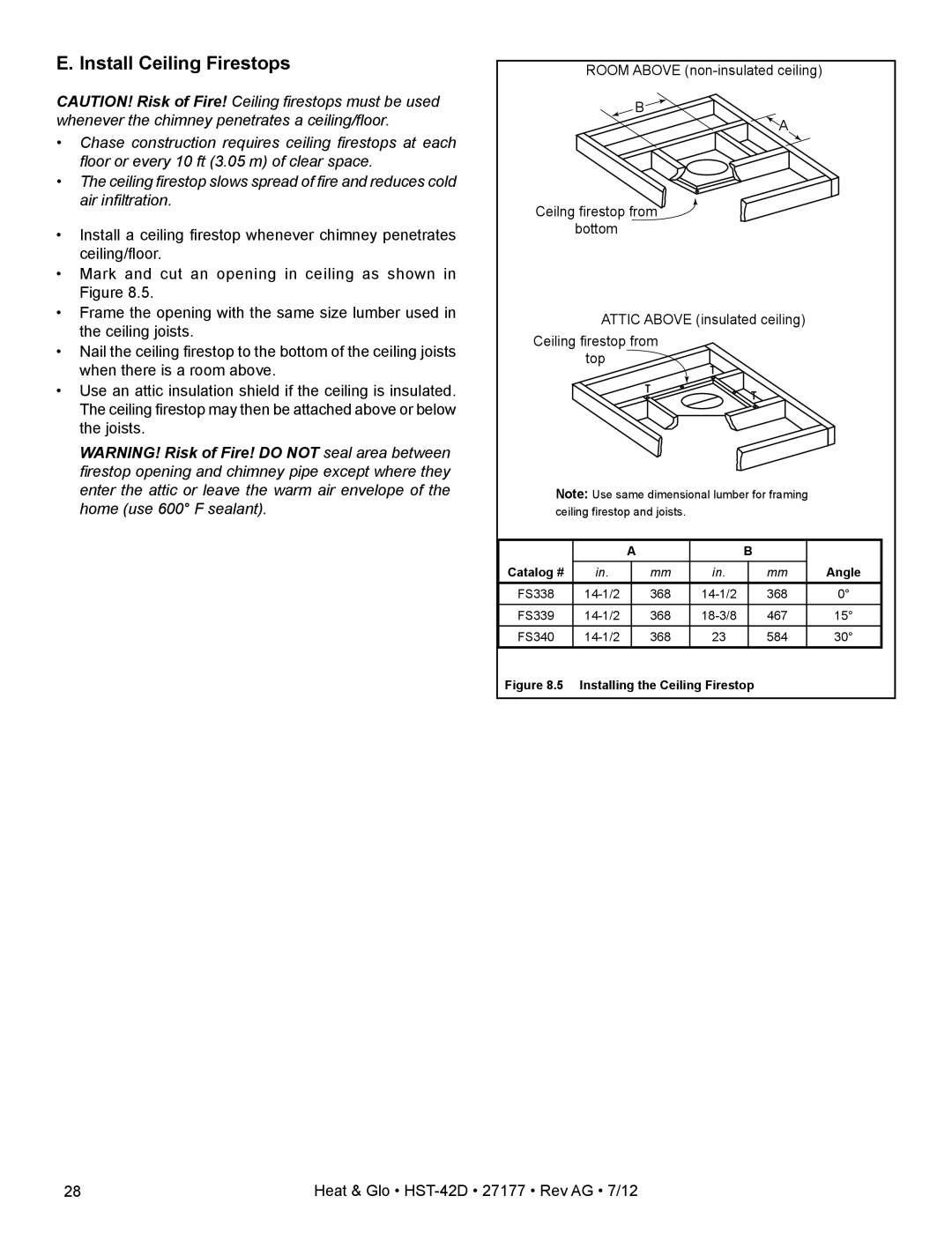
E. Install Ceiling Firestops
Caution! Risk of Fire! Ceiling firestops must be used whenever the chimney penetrates a ceiling/floor.
•Chase construction requires ceiling firestops at each floor or every 10 ft (3.05 m) of clear space.
•The ceiling firestop slows spread of fire and reduces cold air infiltration.
•Install a ceiling firestop whenever chimney penetrates ceiling/floor.
•Mark and cut an opening in ceiling as shown in Figure 8.5.
•Frame the opening with the same size lumber used in the ceiling joists.
•Nail the ceiling firestop to the bottom of the ceiling joists when there is a room above.
•Use an attic insulation shield if the ceiling is insulated. The ceiling firestop may then be attached above or below the joists.
Warning! Risk of Fire! Do NOT seal area between firestop opening and chimney pipe except where they enter the attic or leave the warm air envelope of the home (use 600° F sealant).
ROOM ABOVE
B![]()
![]()
![]() A
A
Ceilng firestop from ![]() bottom
bottom
ATTIC ABOVE (insulated ceiling)
Ceiling firestop from
top
Note: Use same dimensional lumber for framing ceiling firestop and joists.
|
| A |
| B |
| ||
Catalog # | in. |
| mm | in. |
| mm | Angle |
FS338 |
| 368 |
| 368 | 0° | ||
FS339 |
| 368 |
| 467 | 15° | ||
|
|
|
|
|
|
|
|
FS340 |
| 368 | 23 |
| 584 | 30° | |
Figure 8.5 Installing the Ceiling Firestop
28 | Heat & Glo • |
