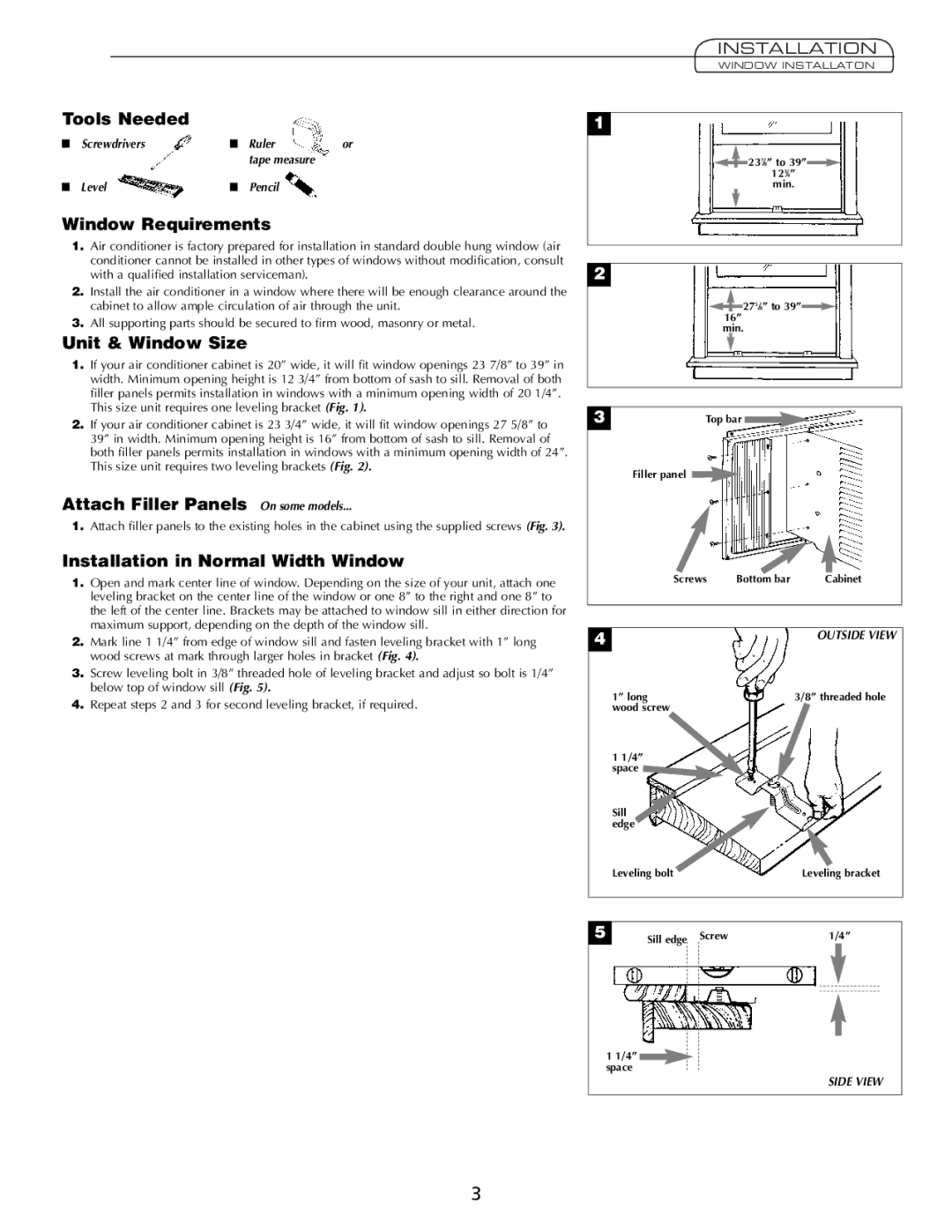Comfort Air specifications
The Heat Controller Comfort Air is a cutting-edge climate control solution designed to provide optimal comfort in any space, whether residential or commercial. This advanced system incorporates a range of features and technologies that streamline temperature regulation, enhance energy efficiency, and improve indoor air quality.One of the standout features of the Comfort Air is its programmable thermostat. This user-friendly interface allows homeowners to set specific temperature schedules tailored to their daily routines. As a result, the system can automatically adjust heating or cooling levels, ensuring consistent comfort while minimizing energy consumption. The ability to sync the thermostat with Wi-Fi adds another layer of convenience, allowing users to control their HVAC system remotely through a mobile app.
In terms of technology, the Comfort Air employs variable-speed motors that optimize airflow. This innovative mechanism ensures that the system operates at the most efficient speed necessary to maintain the desired temperature. By eliminating the need for traditional on-and-off cycling, this feature not only enhances comfort, but also extends the lifespan of the unit, ultimately saving on maintenance costs.
The Comfort Air also boasts advanced filtration systems that significantly improve indoor air quality. Equipped with high-efficiency particulate air (HEPA) filters, the system captures airborne particles, allergens, and pollutants, providing cleaner air for occupants. Additionally, the integration of UV light technology further sanitizes the air, neutralizing harmful microorganisms.
Another important characteristic of the Comfort Air is its whisper-quiet operation. Unlike traditional HVAC systems that can be disruptive, this unit operates at noise levels so low that it's hardly noticeable. This makes it particularly suitable for spaces where quietude is essential, such as bedrooms, offices, or libraries.
Energy efficiency is a cornerstone of the Comfort Air design. With a high seasonal energy efficiency ratio (SEER) rating, the system effectively reduces energy usage while maintaining high performance standards. This not only translates to lower utility bills but also contributes to environmental sustainability by decreasing overall energy consumption.
In summary, the Heat Controller Comfort Air combines innovative technologies with user-centric features to deliver unparalleled comfort and efficiency. Its programmable thermostat, variable-speed motors, superior air filtration, quiet operation, and energy efficiency make it a leading choice for those looking to enhance their indoor climate while reducing their ecological footprint. Whether for a home or a business, the Comfort Air stands out as a reliable and sophisticated heating and cooling solution.

